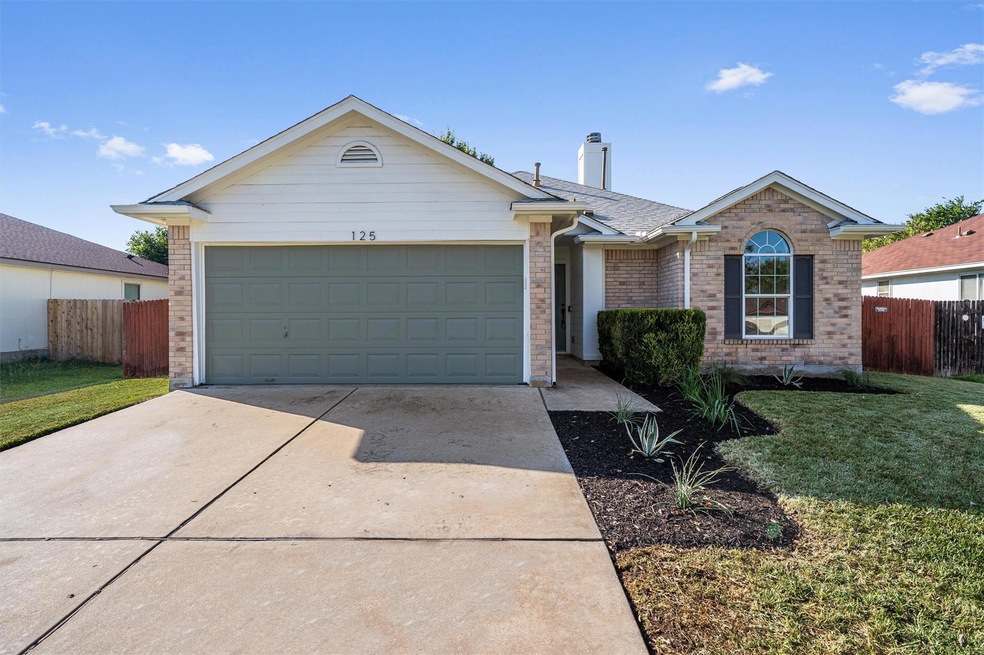Estimated payment $1,693/month
Highlights
- Very Popular Property
- Vaulted Ceiling
- Neighborhood Views
- Open Floorplan
- Stone Countertops
- Front Porch
About This Home
Step inside to find fresh updates throughout, including new laminate flooring in the living room and hallway, new carpet in the bedrooms, and new tile flooring in the primary bathroom. The home features updated light fixtures, fresh paint inside and out, a new kitchen sink and vanity faucets, plus a brand-new gas range and dishwasher. Located in Kyle—one of the fastest-growing cities in Central Texas—you’ll enjoy nearby parks, trails, and family-friendly activities. Explore local favorites like the Pie in the Sky Hot Air Balloon Festival, Texas Old Town events, or the vibrant dining scene downtown. With easy access to Austin and San Marcos, this home offers the perfect blend of small-town charm and big-city convenience.
Listing Agent
Keller Williams Realty Brokerage Phone: (512) 888-9122 License #0727530 Listed on: 09/11/2025

Co-Listing Agent
Keller Williams Realty Brokerage Phone: (512) 888-9122 License #0753335
Open House Schedule
-
Saturday, September 20, 202512:30 to 2:00 pm9/20/2025 12:30:00 PM +00:009/20/2025 2:00:00 PM +00:00Add to Calendar
Home Details
Home Type
- Single Family
Est. Annual Taxes
- $5,572
Year Built
- Built in 2002
Lot Details
- 7,945 Sq Ft Lot
- Southeast Facing Home
- Wood Fence
- Interior Lot
- Back Yard Fenced and Front Yard
HOA Fees
- $15 Monthly HOA Fees
Parking
- 2 Car Attached Garage
- Driveway
Home Design
- Brick Exterior Construction
- Slab Foundation
- Shingle Roof
- Composition Roof
- Masonry Siding
Interior Spaces
- 1,151 Sq Ft Home
- 1-Story Property
- Open Floorplan
- Vaulted Ceiling
- Ceiling Fan
- Recessed Lighting
- Fireplace With Glass Doors
- Bay Window
- Living Room with Fireplace
- Neighborhood Views
- Fire and Smoke Detector
Kitchen
- Oven
- Gas Range
- Range Hood
- Dishwasher
- Stone Countertops
- Disposal
Flooring
- Carpet
- Laminate
- Tile
Bedrooms and Bathrooms
- 3 Main Level Bedrooms
- Walk-In Closet
- 2 Full Bathrooms
- Double Vanity
Accessible Home Design
- No Interior Steps
- Stepless Entry
Outdoor Features
- Patio
- Exterior Lighting
- Rain Gutters
- Front Porch
Schools
- Susie Fuentes Elementary School
- Armando Chapa Middle School
- Lehman High School
Utilities
- Central Heating and Cooling System
- Natural Gas Connected
Community Details
- Association fees include common area maintenance
- Southlake Ranch HOA
- Southlake Ranch Ph One Subdivision
Listing and Financial Details
- Assessor Parcel Number 117967000B043002
- Tax Block B
Map
Home Values in the Area
Average Home Value in this Area
Tax History
| Year | Tax Paid | Tax Assessment Tax Assessment Total Assessment is a certain percentage of the fair market value that is determined by local assessors to be the total taxable value of land and additions on the property. | Land | Improvement |
|---|---|---|---|---|
| 2025 | $4,206 | $216,590 | $63,720 | $152,870 |
| 2024 | $4,206 | $247,047 | $70,800 | $208,450 |
| 2023 | $5,017 | $224,588 | $70,800 | $191,350 |
| 2022 | $4,969 | $204,171 | $60,000 | $203,340 |
| 2021 | $4,925 | $185,610 | $42,000 | $143,610 |
| 2020 | $4,237 | $173,950 | $42,000 | $137,650 |
| 2019 | $4,368 | $158,136 | $27,750 | $131,710 |
| 2018 | $3,982 | $143,760 | $18,000 | $125,760 |
| 2017 | $3,776 | $133,938 | $15,750 | $120,660 |
| 2016 | $3,432 | $121,762 | $15,750 | $112,160 |
| 2015 | $2,541 | $110,693 | $15,750 | $106,210 |
Property History
| Date | Event | Price | Change | Sq Ft Price |
|---|---|---|---|---|
| 09/11/2025 09/11/25 | For Sale | $229,900 | -- | $200 / Sq Ft |
Purchase History
| Date | Type | Sale Price | Title Company |
|---|---|---|---|
| Deed | -- | Independence Title | |
| Deed | -- | -- | |
| Deed | -- | -- |
Mortgage History
| Date | Status | Loan Amount | Loan Type |
|---|---|---|---|
| Open | $152,750 | Construction | |
| Previous Owner | $93,872 | Credit Line Revolving |
Source: Unlock MLS (Austin Board of REALTORS®)
MLS Number: 8724901
APN: R105042
- 133 Sapphire Lake Dr
- 288 Caddo Bend
- The Emma II Plan at Talavera
- The Abbot II Plan at Talavera
- The Easton Plan at Talavera
- The Gaven II Plan at Talavera
- The Easton II Plan at Talavera
- The Caden Plan at Talavera
- The Kendall Plan at Talavera
- The Abbot Plan at Talavera
- The Gaven Plan at Talavera
- The Mitchell Plan at Talavera
- The Lincoln II Plan at Talavera
- 160 Keltic Dr
- 155 Desperado St
- 244 Fabion St
- 1937 Casetta Plan at Casetta Ranch - 40' Traditions
- 1830 Casetta Plan at Casetta Ranch - Alley Plan
- 1191 Casetta Plan at Casetta Ranch - Alley Plan
- 1770 Casetta Plan at Casetta Ranch - Alley Plan
- 154 Lake Washington Dr
- 311 Town Lake Bend
- 209 Lake Washington Dr
- 411 Town Lake Bend
- 452 Town Lake Bend
- 283 Fabion St
- 252 Fabion St
- 244 Fabion St
- 1334 Goforth Rd
- 261 Hortus Dr
- 301 Chesterfield Dr
- 132 Fabion St
- 100 Fabion St
- 330 Hortus Dr
- 354 Hortus Dr
- 708 Running Creek Dr
- 441 Hortus Dr
- 1296 Teychas Dr
- 101 Keltic Dr
- 1020 Brutus Dr






