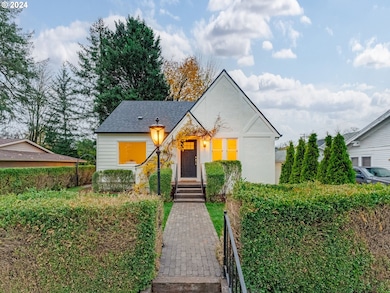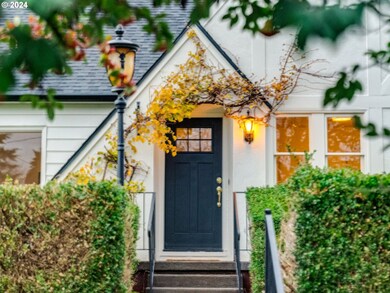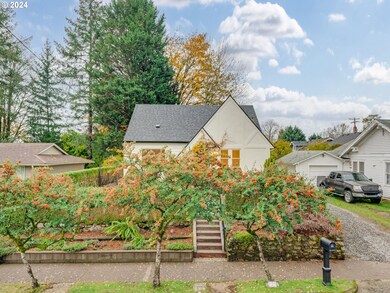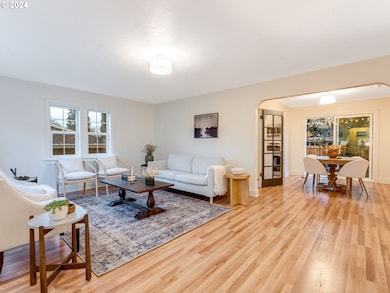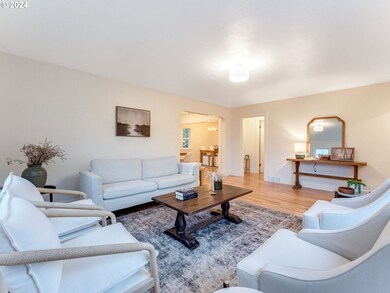Absolutely Darling & Unique Tudor Home in the Heart of Historic Camas Downtown!! Fully remodeled home in mixed use zoning w/a separate fully permitted ADU w/separate entry. Your opportunities are endless here as you can have a Work office/Live/Rent the adu unit to help with the mortgage cost! The open-concept living area flows seamlessly throughout making it the perfect place for hosting or large gatherings. Fully Equipped kitchen w/ SS-Appliances in both units. Every room/detail is thoughtfully thought-out considering the best use of the home. Beautiful Outdoors, enjoy a newly landscaped front/back yard! Serene fully fenced, backyard w/trex deck & beautiful railing, fire pit, dimmable lights-creates the perfect ambiance! Handy storage shed/garage. Top-rated Camas schools. Ideally located within walking distance to downtown Camas and all that it has to offer, don't miss the opportunity to own this gem—your perfect Camas home awaits! oh! did I mention a free standing Claw Foot Tub in the primary suite? mmm! Take a look!All NEW: SS-Appliances, 2kitchens w/shaker cabinets, flooring, windows, gutters, plumbing, sewer line, electrical, electrical panel, in&out paint, NEW Roof, double laundry, Landscape, fence, sod, trex deck&railing, dimmable light switches and more!! This home has been updated with all the details possible - Come take a look for yourself!


