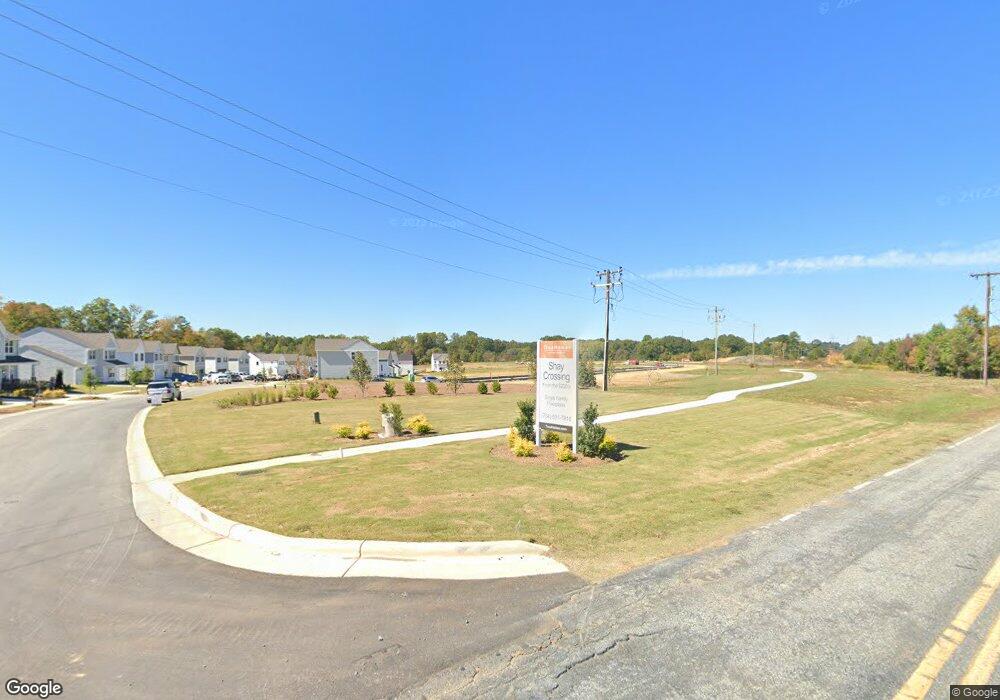125 Shay Crossing Rd Unit 43p Granite Quarry, NC 28146
3
Beds
3
Baths
1,843
Sq Ft
4,356
Sq Ft Lot
About This Home
This home is located at 125 Shay Crossing Rd Unit 43p, Granite Quarry, NC 28146. 125 Shay Crossing Rd Unit 43p is a home located in Rowan County with nearby schools including E Hanford Dole Elementary School, North Rowan Middle School, and North Rowan High School.
Create a Home Valuation Report for This Property
The Home Valuation Report is an in-depth analysis detailing your home's value as well as a comparison with similar homes in the area
Home Values in the Area
Average Home Value in this Area
Tax History Compared to Growth
Map
Nearby Homes
- 204 Shay Crossing Rd
- 416 Inverness Ln
- 209 Shay Crossing Rd
- TA3000 Plan at Shay Crossing
- TA4000 Plan at Shay Crossing
- Knox Plan at Shay Crossing
- Montcrest Plan at Shay Crossing
- TA1600 Plan at Shay Crossing
- TA2300 Plan at Shay Crossing
- Hudson Plan at Shay Crossing
- Winslow Plan at Shay Crossing
- Alder Plan at Shay Crossing
- Declan Plan at Shay Crossing
- Baxter Plan at Shay Crossing
- Elon Plan at Shay Crossing
- 1015 Gondola Rd Unit 21Ap
- 1039 Gondola Rd Unit 25Ap
- 1033 Gondola Rd Unit 24Ap
- 1027 Gondola Rd Unit 23Ap
- 1021 Gondola Rd Unit 22Ap
- 131 Shay Crossing Rd Unit 42p
- 306 Shay Crossing Rd
- 306 Cruse Cir
- 250 Shay Crossing Rd
- 309 Cruse Cir
- 244 Shay Crossing Rd
- 235 Shay Crossing Rd Unit 29P
- 235 Shay Crossing Rd Unit 38P
- 238 Shay Crossing Rd
- 225 Shay Crossing Rd
- 232 Shay Crossing Rd
- 440 Inverness Ln
- 219 Shay Crossing Rd
- 328 Bluebonnet Dr
- 348 Bluebonnet Dr
- 342 Bluebonnet Dr
- 339 Bluebonnet Dr
- 323 Bluebonnet Dr
- 360 Bluebonnet Dr
- 378 Bluebonnet Dr
