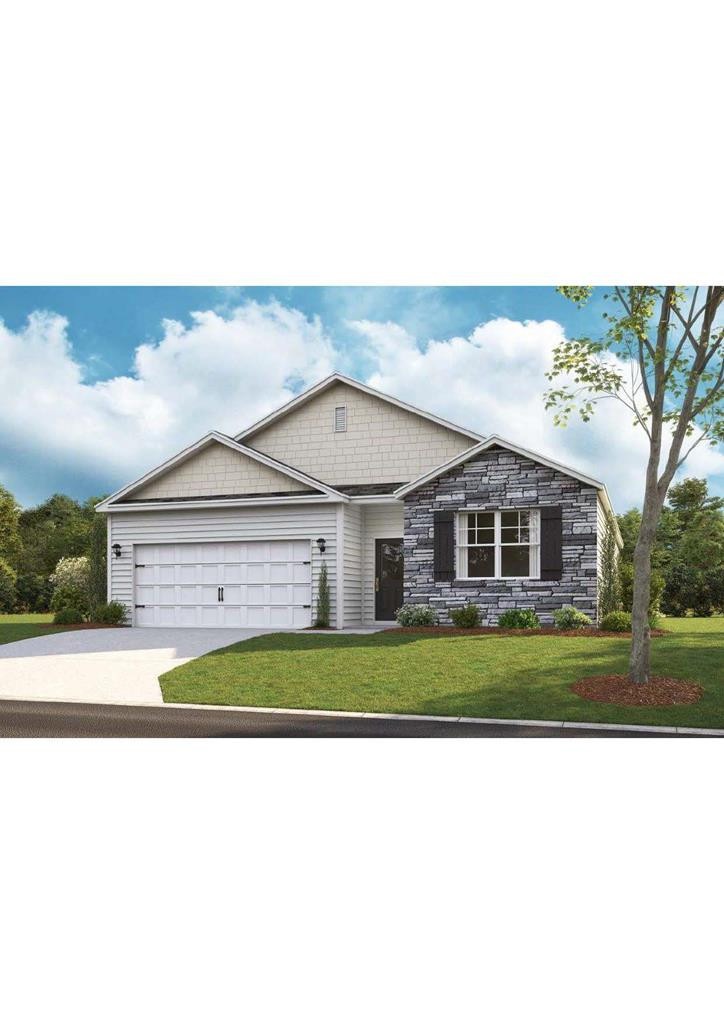
$294,900
- 3 Beds
- 2.5 Baths
- 1,928 Sq Ft
- 64 Warren St
- Rossville, GA
Welcome to this delightful 3 bedroom, 2.5 bath home nestled in desirable Catoosa County just minutes from the shops and restaurants of Ft. Oglethorpe and within walking distance to Lakeview Middle School.Step inside to an inviting living room centered around a cozy fireplace, flowing seamlessly into an open dining area perfect for gatherings. The modern kitchen features sleek stainless steel
Tonjia Landreth Bridge City Realty, LLC
