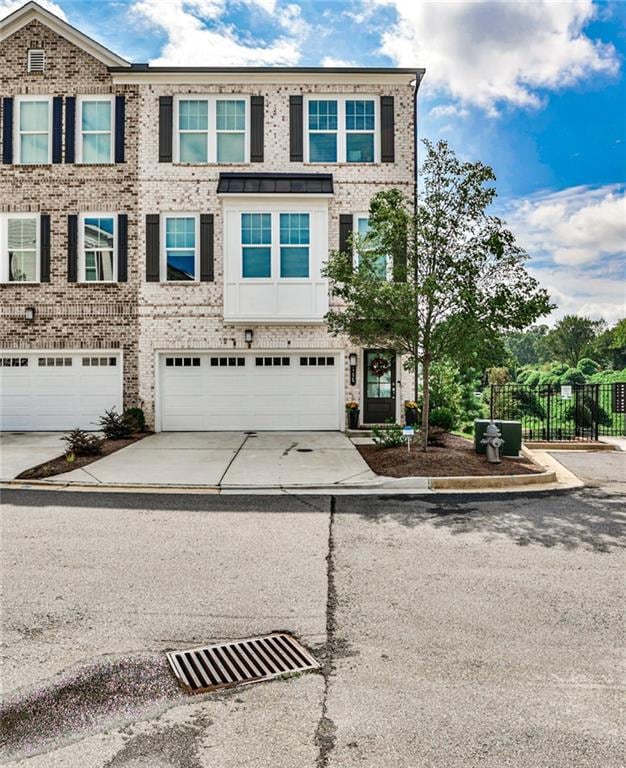
$485,000
- 4 Beds
- 3.5 Baths
- 3,072 Sq Ft
- 254 McLaren Gates Dr
- Marietta, GA
In the heart of Marietta, just one mile from the Square, this gated 47 townhome community offers natural light filled ambiance with 10 ft high ceilings and hardwood floors throughout the main floor living space, sure to be a welcoming spot centered around beautiful soapstone surrounded fireplace. The open floor plan features a butler's bar & pantry w/ample storage. Tuscan colored, 42 inch Kitchen
Chris Cantu Chapman Hall Realty Atlanta North
