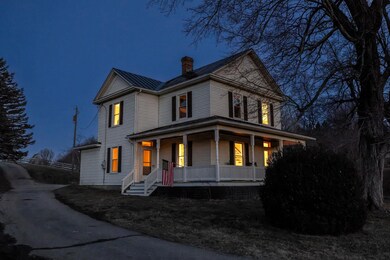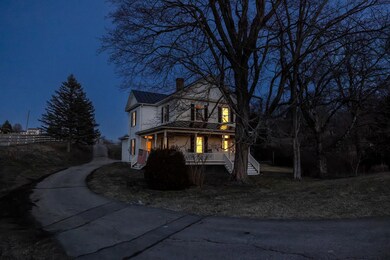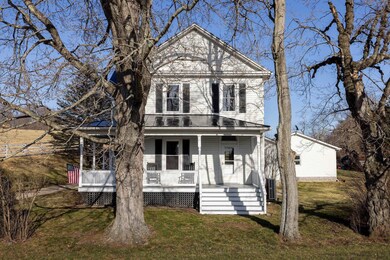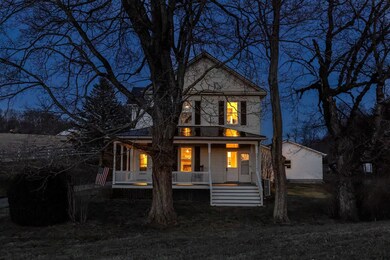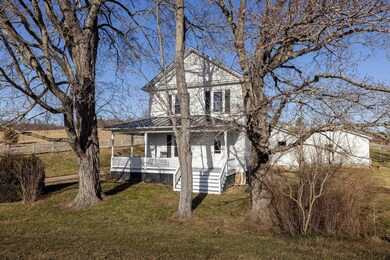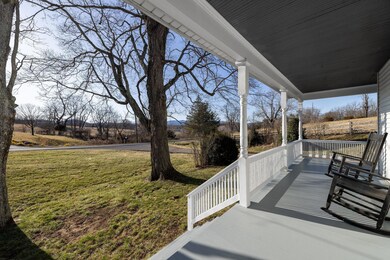
125 Smoky Row Rd Staunton, VA 24401
Estimated Value: $658,000 - $723,000
Highlights
- Barn
- 21.21 Acre Lot
- Dining Room with Fireplace
- Horses Allowed On Property
- Mountain View
- Farm
About This Home
As of April 2024AUGUSTA COUNTY FARMETTE, HOMESTEAD, OR EVENT VENUE featuring a totally remodeled late 19th century farmhouse! Modern aesthetics of quartz, gold tone fixtures, and custom tile work are perfectly married to the period details like heart pine floors, solid five panel doors, and hand hewn case work. Ornate door knobs and hinges, a walk up attic, and wrap around porch add to the charm. The ten foot ceilings, generous room sizes, and flood of light from the many large windows create a spacious feel. The 21+ acres are ready for your dreams of organic farming, horses, vineyard, or additional homesite(s) that will take advantage of INTOXICATING MOUNTAIN VIEWS. Gather around a firepit or picnic by the spring fed stream. Tinker in the over sized, heated/cooled and water supplied two car garage. There is also an investment opportunity for land divisions. Don't delay, see it TODAY!
Last Agent to Sell the Property
OLD DOMINION REALTY INC - AUGUSTA Listed on: 02/29/2024

Home Details
Home Type
- Single Family
Est. Annual Taxes
- $1,811
Year Built
- Built in 1900
Lot Details
- 21.21 Acre Lot
- Elevated Lot
- Property is Fully Fenced
- Open Lot
- Gentle Sloping Lot
- Garden
- Property is zoned GA General Agricultural
Property Views
- Mountain
- Valley
Home Design
- Concrete Block With Brick
- Poured Concrete
- Metal Roof
- ICAT Recessed Lighting
Interior Spaces
- 2-Story Property
- Vaulted Ceiling
- Recessed Lighting
- Gas Log Fireplace
- Brick Fireplace
- ENERGY STAR Qualified Windows
- Insulated Windows
- Double Hung Windows
- Mud Room
- Living Room with Fireplace
- Dining Room with Fireplace
- Home Office
- Bonus Room
- Walkup Attic
- Washer and Dryer Hookup
Kitchen
- Electric Range
- ENERGY STAR Qualified Dishwasher
- Kitchen Island
Flooring
- Reclaimed Wood
- Pine Flooring
- Ceramic Tile
Bedrooms and Bathrooms
- 3 Bedrooms
- 2 Full Bathrooms
- Double Vanity
- Dual Sinks
- Dual Flush Toilets
Basement
- Walk-Out Basement
- Partial Basement
- Sump Pump
Parking
- 2 Car Detached Garage
- Heated Garage
- Automatic Garage Door Opener
Eco-Friendly Details
- Green Features
- ENERGY STAR Qualified Equipment
Outdoor Features
- Spring on Lot
- Front Porch
Schools
- Riverheads Elementary School
- Beverley Manor Middle School
- Riverheads High School
Farming
- Barn
- Farm
Horse Facilities and Amenities
- Horses Allowed On Property
- Run-In Shed
Utilities
- Heat Pump System
- Programmable Thermostat
- Well
- Conventional Septic
Listing and Financial Details
- Assessor Parcel Number 21666
Ownership History
Purchase Details
Home Financials for this Owner
Home Financials are based on the most recent Mortgage that was taken out on this home.Purchase Details
Home Financials for this Owner
Home Financials are based on the most recent Mortgage that was taken out on this home.Purchase Details
Home Financials for this Owner
Home Financials are based on the most recent Mortgage that was taken out on this home.Similar Homes in Staunton, VA
Home Values in the Area
Average Home Value in this Area
Purchase History
| Date | Buyer | Sale Price | Title Company |
|---|---|---|---|
| Rickman Cheryl Lee | $700,000 | None Listed On Document | |
| Toms Justin | -- | None Listed On Document | |
| Toms Justin | $404,000 | None Available |
Mortgage History
| Date | Status | Borrower | Loan Amount |
|---|---|---|---|
| Previous Owner | Rickman Cheryl Lee | $200,000 | |
| Previous Owner | Toms Justin | $323,200 |
Property History
| Date | Event | Price | Change | Sq Ft Price |
|---|---|---|---|---|
| 04/30/2024 04/30/24 | Sold | $700,000 | +0.1% | $332 / Sq Ft |
| 03/05/2024 03/05/24 | Pending | -- | -- | -- |
| 02/29/2024 02/29/24 | For Sale | $699,490 | +73.1% | $332 / Sq Ft |
| 06/02/2021 06/02/21 | Sold | $404,000 | +15.5% | $192 / Sq Ft |
| 05/05/2021 05/05/21 | Pending | -- | -- | -- |
| 04/29/2021 04/29/21 | For Sale | $349,900 | -- | $166 / Sq Ft |
Tax History Compared to Growth
Tax History
| Year | Tax Paid | Tax Assessment Tax Assessment Total Assessment is a certain percentage of the fair market value that is determined by local assessors to be the total taxable value of land and additions on the property. | Land | Improvement |
|---|---|---|---|---|
| 2024 | $2,185 | $420,200 | $203,000 | $217,200 |
| 2023 | $2,114 | $335,564 | $186,365 | $149,199 |
| 2022 | $2,114 | $335,600 | $186,400 | $149,200 |
| 2021 | $2,114 | $335,600 | $186,400 | $149,200 |
| 2020 | $2,114 | $335,600 | $186,400 | $149,200 |
| 2019 | $268 | $335,600 | $186,400 | $149,200 |
| 2018 | $2,028 | $321,897 | $186,400 | $135,497 |
| 2017 | $1,867 | $321,897 | $186,400 | $135,497 |
| 2016 | $1,867 | $321,897 | $186,400 | $135,497 |
| 2015 | $1,573 | $321,897 | $186,400 | $135,497 |
| 2014 | $1,573 | $321,897 | $186,400 | $135,497 |
| 2013 | $1,573 | $327,800 | $191,400 | $136,400 |
Agents Affiliated with this Home
-
Duane Turner

Seller's Agent in 2024
Duane Turner
OLD DOMINION REALTY INC - AUGUSTA
(540) 294-4663
281 Total Sales
-
Cheryl Tsakis

Buyer's Agent in 2024
Cheryl Tsakis
OLD DOMINION REALTY INC - AUGUSTA
(540) 836-9219
59 Total Sales
Map
Source: Charlottesville Area Association of REALTORS®
MLS Number: 650031
APN: 064 34M
- TBD Smoky Row Rd
- 93 Eidson Creek Rd
- 12 Valley Manor Dr
- 18 Breezewood Dr
- 188 Middlebrook Rd
- 19 Stanley St
- 3165 Old Greenville Rd
- 1390 Lee Jackson Hwy
- 47 Villa View Dr
- 51 Villa View Dr
- 117 Villa View Dr
- 80 Whispering Oaks Dr
- 86 Whispering Oaks Dr
- 94 Whispering Oaks Dr
- 100 Whispering Oaks Dr
- 52 Avonwoods Dr
- 20 Avonwoods Dr
- 27 Avonwoods Dr
- 21 Avonwoods Dr
- 215 Heather Ln
- 125 Smoky Row Rd
- 128 Smoky Row Rd
- 91 Smoky Row Rd
- 111 Smoky Row Rd
- 113 Smoky Row Rd
- 59 Smoky Row Rd
- 168 Smoky Row Rd
- 166 Smoky Row Rd
- 48 Smoky Row Rd
- 183 Smoky Row Rd
- 155 Smoky Row Rd
- 41 Smoky Row Rd
- 47 Rolling Green Dr
- 212 Smoky Row Rd
- 1525 Middlebrook Rd
- 161 Smoky Row Rd
- 15 Smoky Row Rd
- 206 Smoky Row Rd
- 223 Smoky Row Rd
- 51 Rolling Green Dr

