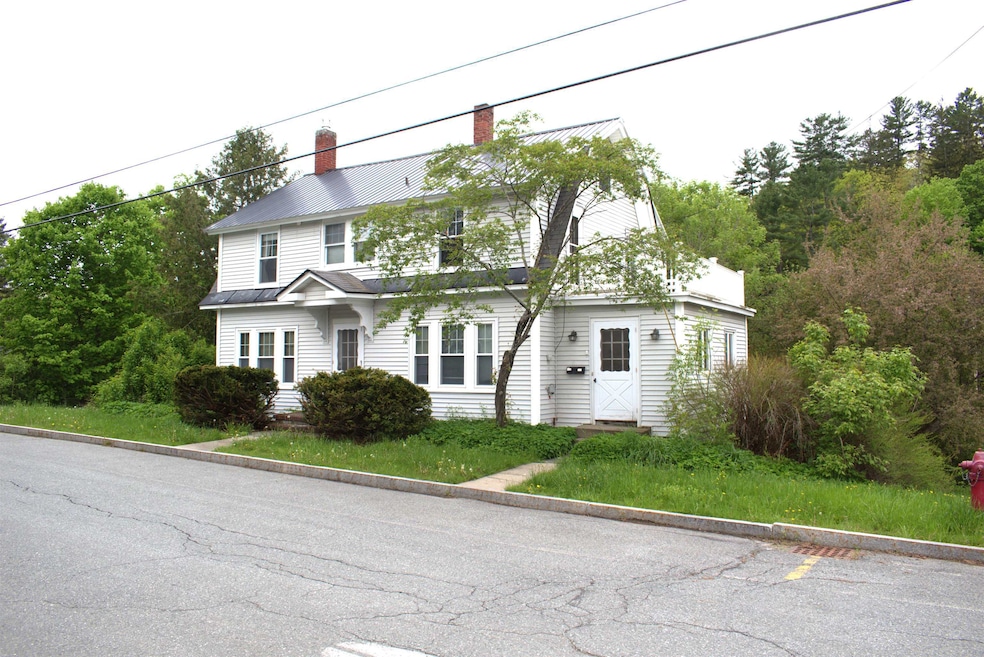
125 Spring St Saint Johnsbury, VT 05819
Estimated payment $1,920/month
Highlights
- Wood Flooring
- Corner Lot
- Natural Light
- Bonus Room
- Balcony
- Woodwork
About This Home
LOCATION, LOCATION, LOCATION! Gambrel-style "on the hill" property sited on the corner of Spring and Church Street. Enter through the attached, heated, and finished addition to the first floor with mostly wood floors and periodic wood work. The formal dining room is located just off of the kitchen; making it a breeze to entertain family and guests alike. Natural light abounds in the warm and inviting living/family roon with fireplace; taking the chill off of the days when you need it the most or simply to produce an ambiance for you and yours to enjoy. The second floor features mostly wood floors throughout, a full bath, and four bdrms; two with periodic built-ins; one with access to your private balcony and one with access to the walk-up attic. The attic boasts a bonus room, reading nook, ample side storage, and tongue-and-groove walls & ceilings. Landscaped with a partially fenced-in backyard with mature cedar trees & a flowering crab apple tree; private, and shady idyllic outdoor space for you, yours, and your four-legged family member(s)! Close to all of the town amenities; shopping, dining, entertainment, and even LVRT. Walking distance to the Middle School & St. J Academy. Less than a mile to I-91. Near NVRH, VSU, and a plethora of NEK outdoor adventures. Property being sold "as-is" with any and all remaining personal property at closing. Buyer(s) must show Proof of Funds or Pre-Qualification Letter. Assisted showings. Listing Agent is related to Seller.
Home Details
Home Type
- Single Family
Est. Annual Taxes
- $4,408
Year Built
- Built in 1945
Lot Details
- 7,405 Sq Ft Lot
- Corner Lot
- Property is zoned Res B
Parking
- 1 Car Garage
- Driveway
- On-Street Parking
Home Design
- Gambrel Roof
- Concrete Foundation
- Metal Roof
- Vinyl Siding
Interior Spaces
- 1,536 Sq Ft Home
- Property has 2.5 Levels
- Woodwork
- Natural Light
- Dining Room
- Bonus Room
Kitchen
- Gas Range
- Microwave
- Dishwasher
Flooring
- Wood
- Carpet
- Laminate
Bedrooms and Bathrooms
- 4 Bedrooms
Laundry
- Dryer
- Washer
Basement
- Basement Fills Entire Space Under The House
- Interior Basement Entry
Schools
- St. Johnsbury Schools Elementary And Middle School
- Choice High School
Additional Features
- Balcony
- Baseboard Heating
Community Details
- Trails
Map
Home Values in the Area
Average Home Value in this Area
Tax History
| Year | Tax Paid | Tax Assessment Tax Assessment Total Assessment is a certain percentage of the fair market value that is determined by local assessors to be the total taxable value of land and additions on the property. | Land | Improvement |
|---|---|---|---|---|
| 2021 | $4,510 | $139,500 | $32,100 | $107,400 |
| 2020 | $4,510 | $139,500 | $32,100 | $107,400 |
| 2019 | $3,676 | $166,060 | $25,750 | $140,310 |
| 2018 | $2,903 | $166,060 | $25,750 | $140,310 |
| 2017 | $3,383 | $166,060 | $25,750 | $140,310 |
| 2016 | $3,383 | $166,060 | $25,750 | $140,310 |
| 2015 | -- | $1,661 | $0 | $0 |
| 2014 | -- | $1,661 | $0 | $0 |
| 2013 | -- | $1,661 | $0 | $0 |
Property History
| Date | Event | Price | Change | Sq Ft Price |
|---|---|---|---|---|
| 06/21/2025 06/21/25 | Price Changed | $285,000 | -3.4% | $186 / Sq Ft |
| 05/21/2025 05/21/25 | For Sale | $295,000 | -- | $192 / Sq Ft |
Purchase History
| Date | Type | Sale Price | Title Company |
|---|---|---|---|
| Grant Deed | $84,000 | -- |
Similar Homes in the area
Source: PrimeMLS
MLS Number: 5042070
APN: (176) 1V 152014
- 443 Railroad St Unit 4
- 214 Charles St Unit 2
- 782 Woods Hill Rd Unit ID1264825P
- 62 Pudding Hill Rd Unit A
- 4511 S Wheelock Rd Unit 6
- 466 - 114 Vt Route Unit 1
- 75 W Main St Unit 1
- 17 Pleasant St Unit 3
- 21 S Main St Unit 6
- 35 S Main St Unit Apartment 1
- 102 Longfellow Dr Unit 102
- 6 Jefferson Rd Unit 5
- 6 Jefferson Rd Unit 11
- 3070 Vt-14 Unit 2
- 4 Elm St Unit 201
- 2733 Dartmouth College Hwy Unit 11
- 40 Railroad St Unit 2
- 295 Main St Unit C
- 529 Cutler Corner Rd
- 2415 Vt-14 Unit 2






