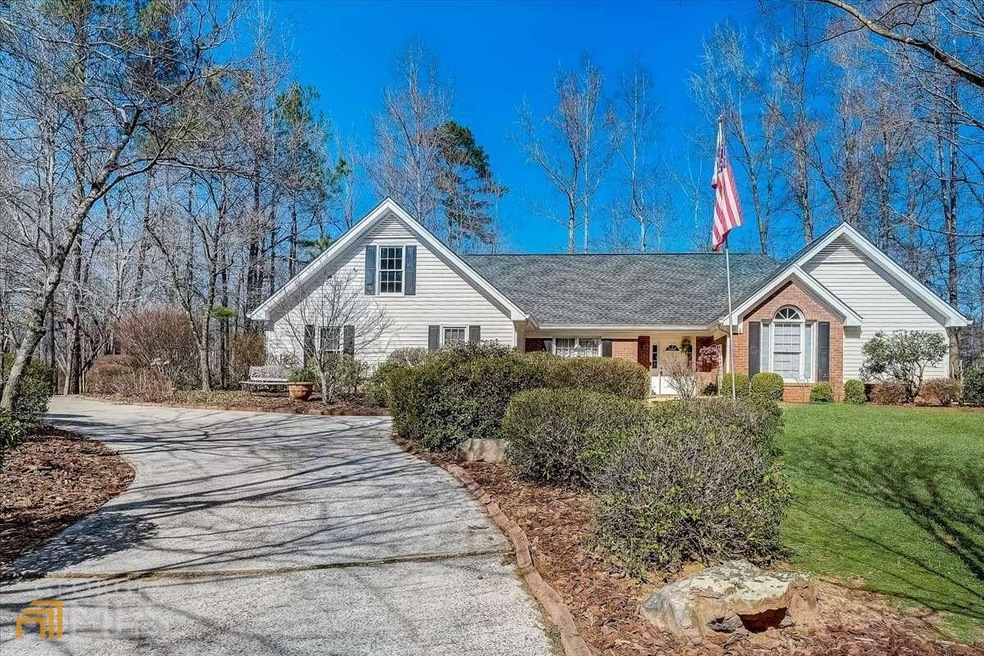Welcome home to this well-maintained ranch located in the very popular Springwater Plantation community. This subdivision features a 33-acre lake, perfect for canoeing, kayaking, fishing, hosting events, and picnics. A single level of living space for those not wanting stairs anymore. The home features a large living room with vaulted ceilings, skylights, French doors, and a gas fireplace. Open kitchen with ample storage, Corian counters, and overlooking family room. Formal dining room with wet bar and cabinets. Master suite with dual vanity, garden tub, separate shower, and walk-in closets. Bonus room off master, which functions as a 4th bedroom, or home office. Jack & Jill bedrooms with tiled bathroom on the opposite side of the house from the master suite. Beautiful backyard with huge patio for entertaining and overlooking a lush backyard with mature trees, gardens, and shed. 2 car garage with storage space and leading into a mudroom with laundry area. Plantation shutters on most of the doors and windows, allowing plenty of natural light. Newer roof, A/C unit, water heater, and fresh paint. Lots of natural light Located within minutes to I-85, shopping, eateries, grocery stores, and parks. Located about 45 minutes from the Airport and downtown Atlanta for those who commute or travel. The location, subdivision, and school systems make this a must-see! Hurry...opportunities like this are hard to find and do not last long in today's real estate market.

