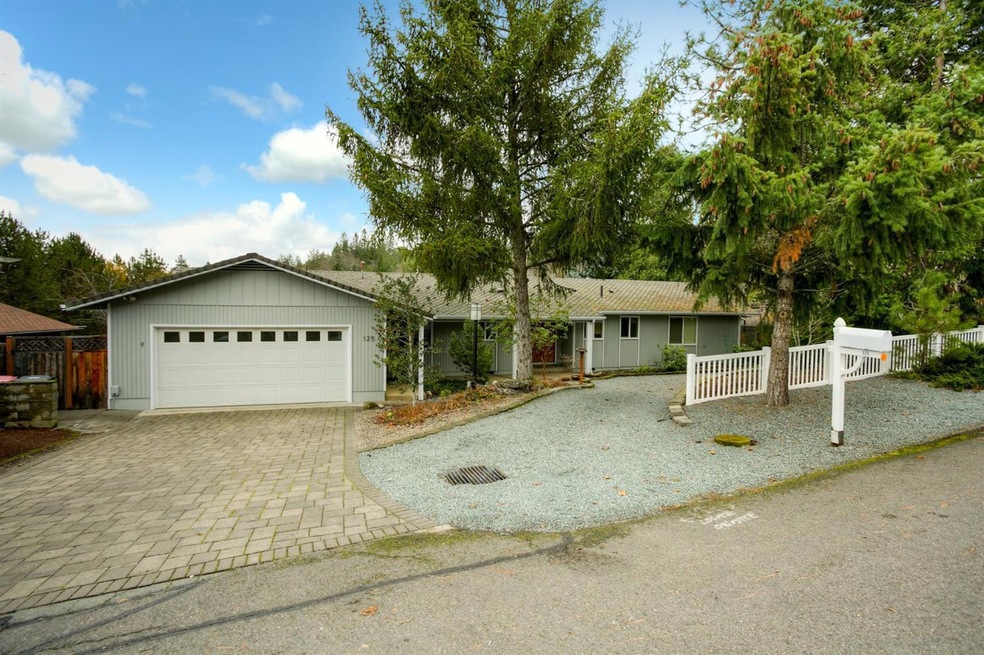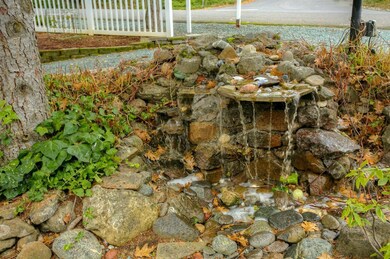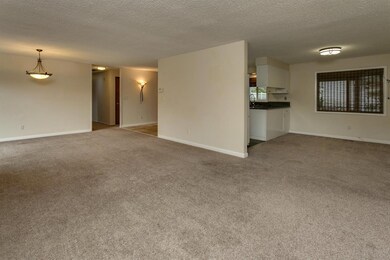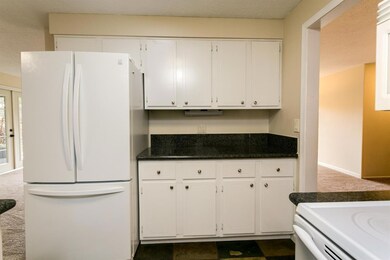
125 Stagecoach Dr Jacksonville, OR 97530
Jacksonville NeighborhoodEstimated Value: $494,476 - $704,000
Highlights
- Territorial View
- 2 Car Attached Garage
- Shed
- Ranch Style House
- Double Pane Windows
- Stone Flooring
About This Home
As of January 2017This wonderful home is exactly what your clients are looking for in Jacksonville; a one level home that has many updates in an excellent location. The home sits on an awesome sized .48 acre lot with views and perfect for gardening. The home features 3 bedrooms, 2 baths and a living room with gas fireplace framed by two large picture windows; a white kitchen with granite counters and an eating area; Upgraded light fixtures; a newer high efficiency hot water tank; vinyl dual paned windows; newer carpeting and stone tiled entry. The French doors in the living room lead to a screened-in carpeted rear patio that over looks the back yard. The oversized attached 2 car garage has shelving for extra storage. 6' x 8' Shed. There is a water feature in the front yard and white vinyl fencing. This home is in move in condition and includes the washer and dryer, along with the refrigerator.
Last Agent to Sell the Property
Donald Hoskin
Windermere Van Vleet Jacksonville License #920300126 Listed on: 12/08/2016
Co-Listed By
Kathy Hoskin
Windermere Van Vleet Jacksonville License #911200223
Home Details
Home Type
- Single Family
Est. Annual Taxes
- $3,973
Year Built
- Built in 1967
Lot Details
- 0.48 Acre Lot
- Fenced
- Level Lot
- Property is zoned SF, SF
Parking
- 2 Car Attached Garage
Home Design
- Ranch Style House
- Frame Construction
- Composition Roof
- Concrete Perimeter Foundation
Interior Spaces
- 1,394 Sq Ft Home
- Gas Fireplace
- Double Pane Windows
- Vinyl Clad Windows
- Territorial Views
Kitchen
- Oven
- Range
- Microwave
- Dishwasher
- Disposal
Flooring
- Carpet
- Stone
Bedrooms and Bathrooms
- 3 Bedrooms
- 2 Full Bathrooms
Laundry
- Dryer
- Washer
Home Security
- Carbon Monoxide Detectors
- Fire and Smoke Detector
Outdoor Features
- Shed
Schools
- Jacksonville Elementary School
- Mcloughlin Middle School
- South Medford High School
Utilities
- Forced Air Heating and Cooling System
- Heating System Uses Natural Gas
- Water Heater
Listing and Financial Details
- Assessor Parcel Number 10004387
Ownership History
Purchase Details
Home Financials for this Owner
Home Financials are based on the most recent Mortgage that was taken out on this home.Purchase Details
Home Financials for this Owner
Home Financials are based on the most recent Mortgage that was taken out on this home.Similar Homes in Jacksonville, OR
Home Values in the Area
Average Home Value in this Area
Purchase History
| Date | Buyer | Sale Price | Title Company |
|---|---|---|---|
| Spangler Philip N | $370,000 | First American | |
| Dommel Charles Richard | $234,000 | First American Title |
Mortgage History
| Date | Status | Borrower | Loan Amount |
|---|---|---|---|
| Open | Spangler Phillip | $342,000 | |
| Closed | Spangler Philip N | $351,500 | |
| Previous Owner | Dommel Charles Richard | $175,500 |
Property History
| Date | Event | Price | Change | Sq Ft Price |
|---|---|---|---|---|
| 01/27/2017 01/27/17 | Sold | $370,000 | +1.4% | $265 / Sq Ft |
| 12/12/2016 12/12/16 | Pending | -- | -- | -- |
| 12/08/2016 12/08/16 | For Sale | $365,000 | +56.0% | $262 / Sq Ft |
| 09/28/2012 09/28/12 | Sold | $234,000 | -2.1% | $168 / Sq Ft |
| 08/28/2012 08/28/12 | Pending | -- | -- | -- |
| 08/13/2012 08/13/12 | For Sale | $239,000 | -- | $171 / Sq Ft |
Tax History Compared to Growth
Tax History
| Year | Tax Paid | Tax Assessment Tax Assessment Total Assessment is a certain percentage of the fair market value that is determined by local assessors to be the total taxable value of land and additions on the property. | Land | Improvement |
|---|---|---|---|---|
| 2024 | $4,773 | $396,300 | $321,640 | $74,660 |
| 2023 | $4,602 | $384,760 | $312,270 | $72,490 |
| 2022 | $4,495 | $384,760 | $312,270 | $72,490 |
| 2021 | $4,385 | $373,560 | $303,180 | $70,380 |
| 2020 | $4,285 | $362,680 | $294,350 | $68,330 |
| 2019 | $4,191 | $341,870 | $277,460 | $64,410 |
| 2018 | $4,088 | $331,920 | $269,390 | $62,530 |
| 2017 | $4,027 | $331,920 | $269,390 | $62,530 |
| 2016 | $3,973 | $312,880 | $253,940 | $58,940 |
| 2015 | $2,366 | $363,380 | $304,440 | $58,940 |
| 2014 | $1,928 | $151,520 | $77,720 | $73,800 |
Agents Affiliated with this Home
-
D
Seller's Agent in 2017
Donald Hoskin
Windermere Van Vleet Jacksonville
-
K
Seller Co-Listing Agent in 2017
Kathy Hoskin
Windermere Van Vleet Jacksonville
-
John Zupan

Buyer's Agent in 2017
John Zupan
Windermere Van Vleet & Assoc2
(541) 601-0394
25 Total Sales
-
Jinny Pardee

Seller's Agent in 2012
Jinny Pardee
Windermere Trails End R.E.
(541) 878-2249
47 Total Sales
Map
Source: Oregon Datashare
MLS Number: 102971971
APN: 10004387
- 225 Coachman Dr
- 327 Laurelwood Dr
- 825 Royal Ln
- 535 Scenic Dr
- 840 Wells Fargo Loop
- 320 Coachman Dr
- 645 E California St
- 855 Wells Fargo Loop
- 443 Conestoga Cir
- 540 E California St
- 120 Mccully Ln
- 440 G St
- 110 Mccully Ln
- 108 Mccully Ln
- 111 Mccully Ln
- 700 Hueners Ln
- 420 S 5th St
- 430 S 5th St
- 645 S 5th St
- 15 Vineyard View Cir
- 125 Stagecoach Dr
- 215 Stage Coach
- 215 Stagecoach Dr
- 115 Stagecoach Dr
- 210 Stagecoach Dr
- 130 Stagecoach Dr
- 225 Stagecoach Dr
- 820 E California St
- 120 Stagecoach Dr
- 220 Stagecoach Dr
- 210 Coachman Dr
- 215 Coachman Dr
- 110 Stagecoach Dr
- 235 Stagecoach Dr
- 120 Wells Fargo Dr
- 220 Coachman Dr
- 230 Wells Fargo Dr
- 230 Stagecoach Dr
- 240 Wells Fargo Dr
- 235 Coachman Dr






