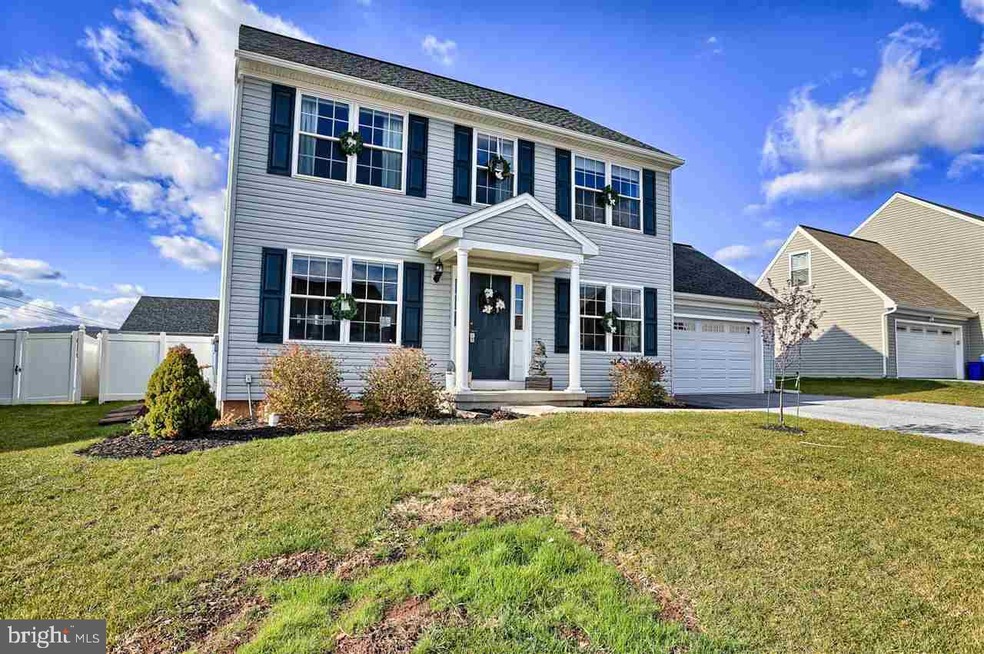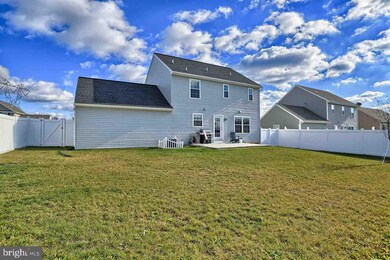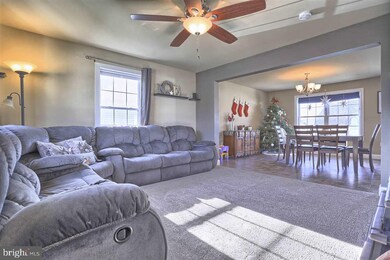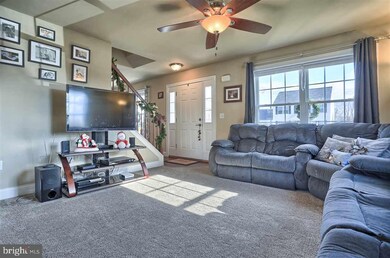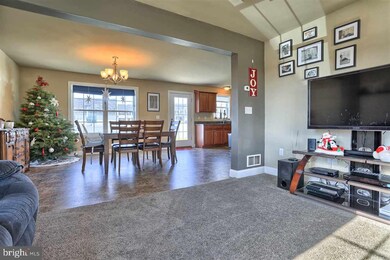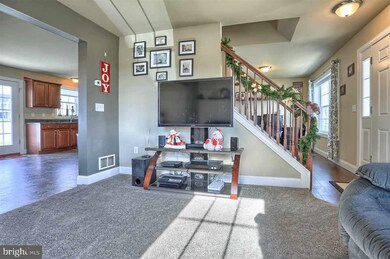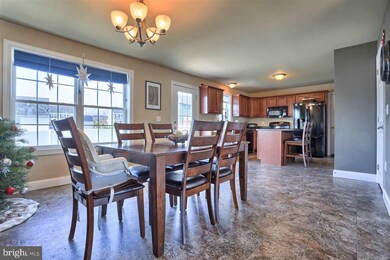
Highlights
- Traditional Architecture
- Den
- Patio
- Northeastern Senior High School Rated A-
- Eat-In Kitchen
- Laundry Room
About This Home
As of February 2017Like New, built in 2012! This is lovely home in Northeastern Schools has 3BR 2.5 Baths. Fenced yard! Very nice kitchen with island, pantry, and all appliances convey. Living room and den/office. Great Master bedroom with two closets and full bath. 2nd Floor Laundry, includes front load washer and dryer. Unfinished basement. 2 Car garage.
Last Agent to Sell the Property
RE/MAX Components License #RS284215 Listed on: 12/10/2016

Home Details
Home Type
- Single Family
Est. Annual Taxes
- $5,772
Year Built
- Built in 2012
Lot Details
- 8,276 Sq Ft Lot
- Vinyl Fence
- Level Lot
- Cleared Lot
HOA Fees
- $9 Monthly HOA Fees
Parking
- 2 Car Garage
Home Design
- Traditional Architecture
- Poured Concrete
- Asbestos Shingle Roof
- Vinyl Siding
- Stick Built Home
Interior Spaces
- Property has 2 Levels
- Dining Room
- Den
- Basement Fills Entire Space Under The House
Kitchen
- Eat-In Kitchen
- Oven
- Built-In Microwave
- Dishwasher
- Kitchen Island
Bedrooms and Bathrooms
- 3 Bedrooms
- 2.5 Bathrooms
Laundry
- Laundry Room
- Dryer
- Washer
Schools
- Northeastern High School
Additional Features
- Patio
- Forced Air Heating and Cooling System
Listing and Financial Details
- Assessor Parcel Number 67230000700730000000
Community Details
Overview
- Stonegate Commons Subdivision
Building Details
Ownership History
Purchase Details
Home Financials for this Owner
Home Financials are based on the most recent Mortgage that was taken out on this home.Purchase Details
Home Financials for this Owner
Home Financials are based on the most recent Mortgage that was taken out on this home.Purchase Details
Home Financials for this Owner
Home Financials are based on the most recent Mortgage that was taken out on this home.Similar Homes in York, PA
Home Values in the Area
Average Home Value in this Area
Purchase History
| Date | Type | Sale Price | Title Company |
|---|---|---|---|
| Deed | $235,000 | White Rose Stlmt Svcs Inc | |
| Deed | $179,900 | None Available | |
| Deed | $162,220 | None Available |
Mortgage History
| Date | Status | Loan Amount | Loan Type |
|---|---|---|---|
| Open | $7,276 | FHA | |
| Open | $23,074,300 | FHA | |
| Previous Owner | $181,717 | New Conventional | |
| Previous Owner | $165,530 | New Conventional | |
| Previous Owner | $3,000,000 | Credit Line Revolving | |
| Previous Owner | $957,000 | Unknown |
Property History
| Date | Event | Price | Change | Sq Ft Price |
|---|---|---|---|---|
| 02/10/2017 02/10/17 | Sold | $179,900 | 0.0% | $107 / Sq Ft |
| 12/22/2016 12/22/16 | Pending | -- | -- | -- |
| 12/10/2016 12/10/16 | For Sale | $179,900 | +10.9% | $107 / Sq Ft |
| 09/28/2012 09/28/12 | Sold | $162,220 | 0.0% | $128 / Sq Ft |
| 05/21/2012 05/21/12 | Pending | -- | -- | -- |
| 11/02/2011 11/02/11 | For Sale | $162,200 | -- | $128 / Sq Ft |
Tax History Compared to Growth
Tax History
| Year | Tax Paid | Tax Assessment Tax Assessment Total Assessment is a certain percentage of the fair market value that is determined by local assessors to be the total taxable value of land and additions on the property. | Land | Improvement |
|---|---|---|---|---|
| 2025 | $5,772 | $160,590 | $36,750 | $123,840 |
| 2024 | $5,642 | $160,590 | $36,750 | $123,840 |
| 2023 | $5,642 | $160,590 | $36,750 | $123,840 |
| 2022 | $5,606 | $160,590 | $36,750 | $123,840 |
| 2021 | $5,452 | $160,590 | $36,750 | $123,840 |
| 2020 | $5,452 | $160,590 | $36,750 | $123,840 |
| 2019 | $5,380 | $160,590 | $36,750 | $123,840 |
| 2018 | $5,354 | $160,590 | $36,750 | $123,840 |
| 2017 | $5,354 | $160,590 | $36,750 | $123,840 |
| 2016 | $0 | $160,590 | $36,750 | $123,840 |
| 2015 | -- | $160,590 | $36,750 | $123,840 |
| 2014 | -- | $160,590 | $36,750 | $123,840 |
Agents Affiliated with this Home
-
Jill Romine

Seller's Agent in 2017
Jill Romine
RE/MAX
(717) 880-1002
237 Total Sales
-
Sandra Fake
S
Seller Co-Listing Agent in 2017
Sandra Fake
Coldwell Banker Realty
(717) 309-2551
54 Total Sales
-
Donna Troupe

Buyer's Agent in 2017
Donna Troupe
Berkshire Hathaway HomeServices Homesale Realty
(717) 332-0231
177 Total Sales
-
Eileen Smith

Seller's Agent in 2012
Eileen Smith
Keller Williams Elite
(717) 471-9445
-
Kelly King Trench

Buyer's Agent in 2012
Kelly King Trench
RE/MAX
(717) 634-6340
67 Total Sales
Map
Source: Bright MLS
MLS Number: 1003027471
APN: 23-000-07-0073.00-00000
- 150 Hunter Creek Dr
- LOT 113 N Susquehanna Trail
- 260 Hunter Creek Dr
- 555 Kentwell Dr
- 85 Thomas Dr
- 5 Witmer Rd
- 965 Rachel Dr
- 1550 Matthew Dr
- 19 Eli Dr
- 100 Nolan Dr
- 230 Jewel Dr
- 10 E Canal Rd
- 135 Eli Dr
- 145 Eli Dr
- 151 Eli Dr
- 157 Eli Dr
- 1055 Copenhaffer Rd
- 195 Zions View Rd
- 305 Maple Run Dr
- 3645 N Susquehanna Trail
