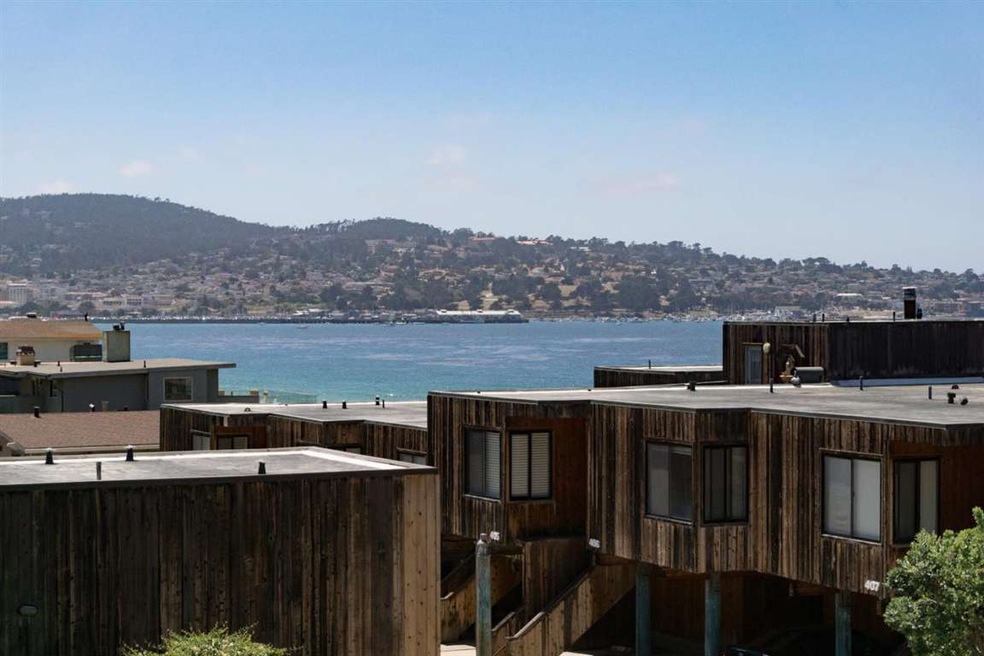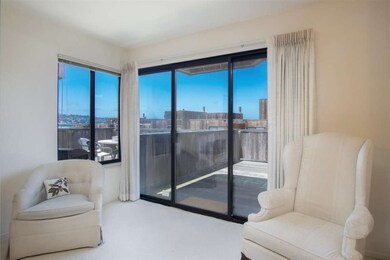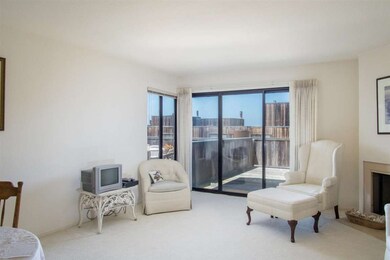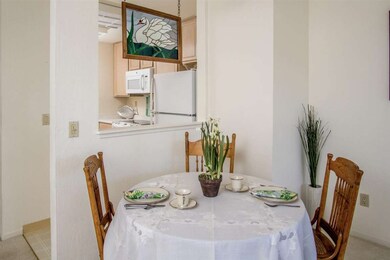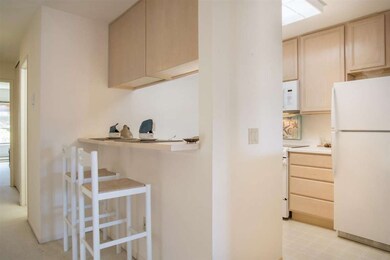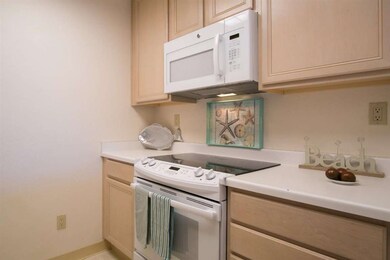
125 Surf Way Unit 332 Monterey, CA 93940
Del Monte Beach NeighborhoodHighlights
- Community Beach Access
- Ocean View
- Heated In Ground Pool
- Monterey High School Rated A
- Fitness Center
- 3-minute walk to Spray Ave. Tot Lot
About This Home
As of June 2023Grand views and oversized deck! Large 1-bedroom condo in Monterey's beachfront complex offers vistas of pristine Monterey Bay by day and twinkling city lights by night. The open layout allows easy flow from the kitchen to the living area. Single-level ground floor unit with covered parking in front. The complex includes 2 heated pools, fitness room, club rooms, game rooms, sauna, spa, car wash area. Don’t miss this opportunity to own a piece of paradise, either as a full-time home or an idyllic getaway.
Last Agent to Sell the Property
Susan Spiegel
KW Coastal Estates License #01469814 Listed on: 06/22/2015

Last Buyer's Agent
Laura Ansley
Coldwell Banker Realty License #01904077

Property Details
Home Type
- Condominium
Est. Annual Taxes
- $9,831
Year Built
- Built in 1968
Property Views
- Ocean
- Bay
- City Lights
Home Design
- Contemporary Architecture
- Pillar, Post or Pier Foundation
- Wood Frame Construction
- Tar and Gravel Roof
- Composition Roof
Interior Spaces
- 830 Sq Ft Home
- Fireplace
- Combination Dining and Living Room
- Sauna
Kitchen
- Breakfast Bar
- Electric Oven
- Microwave
- Dishwasher
- Disposal
Flooring
- Carpet
- Vinyl
Bedrooms and Bathrooms
- 1 Bedroom
- 1 Full Bathroom
Parking
- 1 Carport Space
- Guest Parking
- On-Street Parking
Pool
- Heated In Ground Pool
- Spa
Outdoor Features
- Deck
Utilities
- Zoned Heating
- Separate Meters
Listing and Financial Details
- Assessor Parcel Number 011-443-066
Community Details
Overview
- Property has a Home Owners Association
- Association fees include common area electricity, common area gas, decks, exterior painting, garbage, hot water, insurance - common area, landscaping / gardening, maintenance - common area, maintenance - exterior, management fee, pool spa or tennis, reserves, roof, sewer, water
- 172 Units
- Ocean Harbor House Association
- Built by OCEAN HARBOR HOUSE
- Rental Restrictions
- Car Wash Area
Amenities
- Sauna
- Clubhouse
Recreation
- Community Beach Access
- Fitness Center
- Community Pool
Security
- Gated Community
Ownership History
Purchase Details
Home Financials for this Owner
Home Financials are based on the most recent Mortgage that was taken out on this home.Purchase Details
Purchase Details
Home Financials for this Owner
Home Financials are based on the most recent Mortgage that was taken out on this home.Purchase Details
Home Financials for this Owner
Home Financials are based on the most recent Mortgage that was taken out on this home.Purchase Details
Similar Homes in Monterey, CA
Home Values in the Area
Average Home Value in this Area
Purchase History
| Date | Type | Sale Price | Title Company |
|---|---|---|---|
| Grant Deed | $475,000 | Chicago Title Company | |
| Grant Deed | $885,000 | Old Republic Title Company | |
| Grant Deed | $453,000 | Chicago Title Company | |
| Grant Deed | $435,000 | First American Title | |
| Interfamily Deed Transfer | -- | -- |
Mortgage History
| Date | Status | Loan Amount | Loan Type |
|---|---|---|---|
| Previous Owner | $360,000 | New Conventional | |
| Previous Owner | $238,037 | New Conventional | |
| Previous Owner | $348,000 | Unknown | |
| Closed | $65,250 | No Value Available |
Property History
| Date | Event | Price | Change | Sq Ft Price |
|---|---|---|---|---|
| 06/16/2023 06/16/23 | Sold | $885,000 | -0.6% | $1,066 / Sq Ft |
| 05/20/2023 05/20/23 | Pending | -- | -- | -- |
| 04/19/2023 04/19/23 | For Sale | $890,000 | +87.4% | $1,072 / Sq Ft |
| 07/30/2020 07/30/20 | Sold | $475,000 | -9.5% | $572 / Sq Ft |
| 07/13/2020 07/13/20 | Pending | -- | -- | -- |
| 03/03/2020 03/03/20 | Price Changed | $525,000 | -3.7% | $633 / Sq Ft |
| 12/06/2019 12/06/19 | Price Changed | $545,000 | -3.5% | $657 / Sq Ft |
| 10/15/2019 10/15/19 | For Sale | $565,000 | +24.7% | $681 / Sq Ft |
| 11/20/2015 11/20/15 | Sold | $453,000 | -0.4% | $546 / Sq Ft |
| 10/18/2015 10/18/15 | Pending | -- | -- | -- |
| 08/17/2015 08/17/15 | Price Changed | $455,000 | -3.2% | $548 / Sq Ft |
| 06/22/2015 06/22/15 | For Sale | $470,000 | -- | $566 / Sq Ft |
Tax History Compared to Growth
Tax History
| Year | Tax Paid | Tax Assessment Tax Assessment Total Assessment is a certain percentage of the fair market value that is determined by local assessors to be the total taxable value of land and additions on the property. | Land | Improvement |
|---|---|---|---|---|
| 2024 | $9,831 | $902,700 | $357,000 | $545,700 |
| 2023 | $5,385 | $885,000 | $350,000 | $535,000 |
| 2022 | $5,311 | $484,500 | $306,000 | $178,500 |
| 2021 | $5,233 | $475,000 | $300,000 | $175,000 |
| 2020 | $5,175 | $490,340 | $378,850 | $111,490 |
| 2019 | $5,431 | $480,726 | $371,422 | $109,304 |
| 2018 | $5,211 | $471,301 | $364,140 | $107,161 |
| 2017 | $4,823 | $462,060 | $357,000 | $105,060 |
| 2016 | $4,735 | $453,000 | $350,000 | $103,000 |
| 2015 | $5,190 | $496,000 | $228,000 | $268,000 |
| 2014 | $4,547 | $434,000 | $200,000 | $234,000 |
Agents Affiliated with this Home
-
Tenley Baxter

Seller's Agent in 2023
Tenley Baxter
Sotheby’s International Realty
(650) 248-5030
2 in this area
61 Total Sales
-
Joshua Ferguson
J
Buyer's Agent in 2023
Joshua Ferguson
Universal Listing, Inc.
(408) 997-1000
1 in this area
4 Total Sales
-
Laura Ansley

Seller's Agent in 2020
Laura Ansley
Coldwell Banker Realty
(785) 248-8248
1 in this area
10 Total Sales
-

Seller's Agent in 2015
Susan Spiegel
KW Coastal Estates
(831) 915-5585
20 in this area
30 Total Sales
Map
Source: MLSListings
MLS Number: ML81471590
APN: 011-443-066-000
- 125 Surf Way Unit 343
- 125 Surf Way Unit 305
- 1 Surf Way Unit 108
- 1 Surf Way Unit 228
- 1 Surf Way Unit 222
- 124 Surf Way
- 303 Del Robles Ave
- 300 Orange Ave
- 495 Elm Ave
- 566 Casanova Ave
- 1259 Hillsdale St
- 1251 First St
- 720 Amador Ave
- 967 Hilby Ave Unit C
- 0 Hamilton Ave
- 820 Casanova Ave Unit 69
- 65 Montsalas Dr
- 1090 Elm Ave
- 1076 Rousch Ave
- 0 Tioga Ave Unit ML81964343
