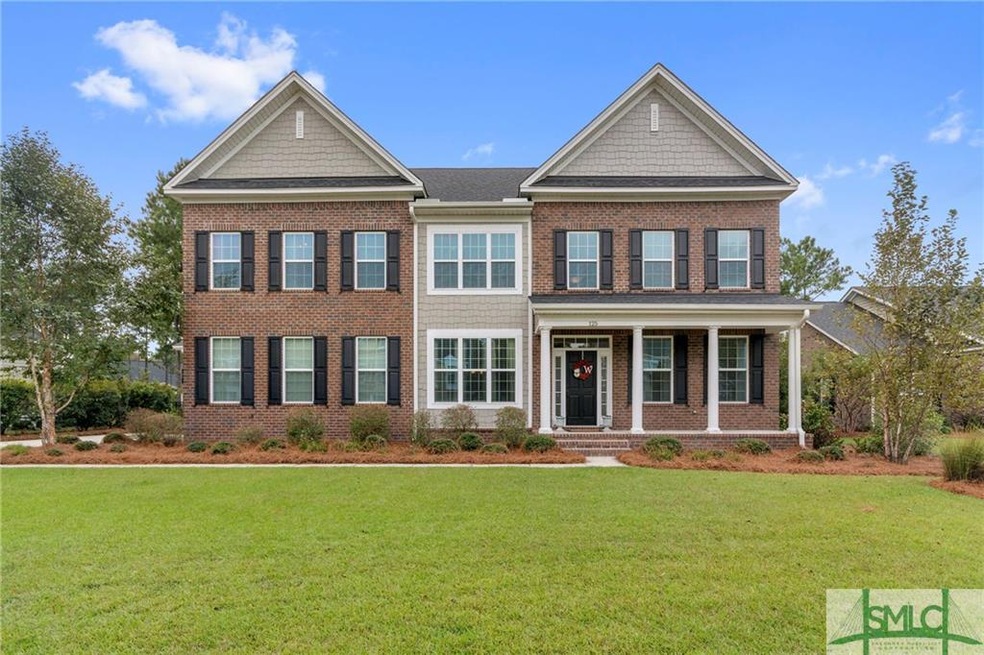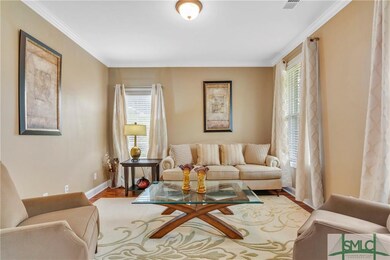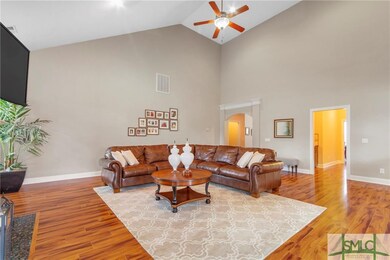
125 Sutton Ln Pooler, GA 31322
Highlights
- Golf Course Community
- Home fronts a lagoon or estuary
- Gated Community
- Fitness Center
- Primary Bedroom Suite
- ENERGY STAR Certified Homes
About This Home
As of April 2025This exquisite 5 bed 3.5 bath home is located in the highly sought after Westbrook Lakes community. Featuring the Patterson floor plan, this luxurious home includes a formal living room, elegant formal dining room, large great room with gas fireplace, and a separate study. This home has an impressive kitchen featuring gorgeous granite counter tops, stainless steel appliances, and a butler's pantry for ample storage. The main level master suite provides the perfect place to relax and unwind and includes a lovely tray ceiling, private sitting area, and 2 walk-in closets. The master bath includes a desired double vanity, garden tub, and separate shower. A large upstairs bonus room is perfect for a family room or added entertainment. Enjoy breathtaking lagoon views from your screened porch and privacy fenced backyard. The community features a fantastic pool and clubhouse, Greg Norman's signature golf course, fitness facilities, and much more!
Home Details
Home Type
- Single Family
Est. Annual Taxes
- $10,645
Year Built
- Built in 2013
Lot Details
- 0.35 Acre Lot
- Home fronts a lagoon or estuary
- Fenced Yard
- Sprinkler System
- Wooded Lot
HOA Fees
- $142 Monthly HOA Fees
Home Design
- Traditional Architecture
- Brick Exterior Construction
- Slab Foundation
- Composition Roof
Interior Spaces
- 4,499 Sq Ft Home
- 2-Story Property
- Recessed Lighting
- Gas Fireplace
- Double Pane Windows
- Great Room with Fireplace
- Screened Porch
- Storage Room
- Basement Storage
- Pull Down Stairs to Attic
Kitchen
- Breakfast Area or Nook
- Breakfast Bar
- Butlers Pantry
- Double Oven
- Cooktop with Range Hood
- Microwave
- Plumbed For Ice Maker
- Dishwasher
- Kitchen Island
- Disposal
Bedrooms and Bathrooms
- 5 Bedrooms
- Primary Bedroom on Main
- Primary Bedroom Suite
- Dual Vanity Sinks in Primary Bathroom
- Garden Bath
- Separate Shower
Laundry
- Laundry Room
- Sink Near Laundry
- Washer and Dryer Hookup
Parking
- 3 Car Attached Garage
- Automatic Garage Door Opener
- Golf Cart Garage
Eco-Friendly Details
- ENERGY STAR Certified Homes
Outdoor Features
- Deck
- Open Patio
- Exterior Lighting
Utilities
- Central Air
- Heat Pump System
- Programmable Thermostat
- Natural Gas Water Heater
Listing and Financial Details
- Assessor Parcel Number 5-1009G-07-006
Community Details
Overview
- Savannah Quarters Association
- Community Lake
- Greenbelt
Amenities
- Clubhouse
Recreation
- Golf Course Community
- Tennis Courts
- Volleyball Courts
- Community Playground
- Fitness Center
- Community Pool
- Park
- Jogging Path
Security
- Building Security System
- Gated Community
Ownership History
Purchase Details
Home Financials for this Owner
Home Financials are based on the most recent Mortgage that was taken out on this home.Purchase Details
Home Financials for this Owner
Home Financials are based on the most recent Mortgage that was taken out on this home.Purchase Details
Home Financials for this Owner
Home Financials are based on the most recent Mortgage that was taken out on this home.Purchase Details
Home Financials for this Owner
Home Financials are based on the most recent Mortgage that was taken out on this home.Purchase Details
Home Financials for this Owner
Home Financials are based on the most recent Mortgage that was taken out on this home.Purchase Details
Purchase Details
Map
Similar Homes in Pooler, GA
Home Values in the Area
Average Home Value in this Area
Purchase History
| Date | Type | Sale Price | Title Company |
|---|---|---|---|
| Warranty Deed | $835,000 | -- | |
| Warranty Deed | $785,000 | -- | |
| Warranty Deed | $453,750 | -- | |
| Warranty Deed | $440,000 | -- | |
| Warranty Deed | $434,038 | -- | |
| Warranty Deed | $335,000 | -- | |
| Warranty Deed | $335,000 | -- |
Mortgage History
| Date | Status | Loan Amount | Loan Type |
|---|---|---|---|
| Previous Owner | $430,000 | New Conventional | |
| Previous Owner | $431,062 | New Conventional | |
| Previous Owner | $352,000 | New Conventional | |
| Previous Owner | $443,960 | VA |
Property History
| Date | Event | Price | Change | Sq Ft Price |
|---|---|---|---|---|
| 04/10/2025 04/10/25 | Sold | $860,000 | -2.2% | $191 / Sq Ft |
| 03/31/2025 03/31/25 | Pending | -- | -- | -- |
| 03/04/2025 03/04/25 | Price Changed | $879,000 | -1.1% | $195 / Sq Ft |
| 02/19/2025 02/19/25 | Price Changed | $889,000 | -0.7% | $197 / Sq Ft |
| 02/19/2025 02/19/25 | Price Changed | $895,000 | -1.6% | $199 / Sq Ft |
| 01/27/2025 01/27/25 | For Sale | $910,000 | +9.0% | $202 / Sq Ft |
| 11/11/2022 11/11/22 | Sold | $835,000 | -2.9% | $185 / Sq Ft |
| 09/20/2022 09/20/22 | Price Changed | $860,000 | -2.3% | $191 / Sq Ft |
| 08/23/2022 08/23/22 | Price Changed | $880,000 | -4.3% | $195 / Sq Ft |
| 08/04/2022 08/04/22 | For Sale | $920,000 | +17.2% | $204 / Sq Ft |
| 07/13/2022 07/13/22 | Sold | $785,000 | +5.4% | $174 / Sq Ft |
| 06/08/2022 06/08/22 | For Sale | $745,000 | +64.2% | $165 / Sq Ft |
| 03/07/2019 03/07/19 | Sold | $453,750 | -1.3% | $101 / Sq Ft |
| 01/24/2019 01/24/19 | Pending | -- | -- | -- |
| 01/14/2019 01/14/19 | Price Changed | $459,900 | -1.1% | $102 / Sq Ft |
| 12/17/2018 12/17/18 | Price Changed | $465,000 | -2.1% | $103 / Sq Ft |
| 11/08/2018 11/08/18 | For Sale | $475,000 | +8.0% | $106 / Sq Ft |
| 02/03/2017 02/03/17 | Sold | $440,000 | -3.3% | $98 / Sq Ft |
| 01/19/2017 01/19/17 | Pending | -- | -- | -- |
| 11/22/2016 11/22/16 | For Sale | $455,000 | +4.8% | $101 / Sq Ft |
| 07/17/2013 07/17/13 | Sold | $434,038 | 0.0% | $101 / Sq Ft |
| 07/15/2013 07/15/13 | Pending | -- | -- | -- |
| 07/15/2013 07/15/13 | For Sale | $434,038 | -- | $101 / Sq Ft |
Tax History
| Year | Tax Paid | Tax Assessment Tax Assessment Total Assessment is a certain percentage of the fair market value that is determined by local assessors to be the total taxable value of land and additions on the property. | Land | Improvement |
|---|---|---|---|---|
| 2024 | $10,645 | $294,920 | $50,000 | $244,920 |
| 2023 | $8,100 | $253,680 | $32,000 | $221,680 |
| 2022 | $6,904 | $231,160 | $32,000 | $199,160 |
| 2021 | $7,263 | $201,440 | $32,000 | $169,440 |
| 2020 | $6,786 | $181,480 | $17,840 | $163,640 |
| 2019 | $6,785 | $204,800 | $20,160 | $184,640 |
| 2018 | $5,085 | $176,000 | $17,952 | $158,048 |
| 2017 | $5,062 | $202,320 | $20,160 | $182,160 |
| 2016 | $5,061 | $198,800 | $20,160 | $178,640 |
| 2015 | $5,069 | $200,920 | $20,160 | $180,760 |
| 2014 | $5,321 | $173,616 | $0 | $0 |
Source: Savannah Multi-List Corporation
MLS Number: 198388
APN: 51009G07006
- 220 Claremont Way
- 119 Sutton Ln
- 217 Claremont Way
- 120 Sullivan Place
- 2 Ashstead Ln
- 121 Mallory Place
- 124 Mallory Place
- 153 Mallory Place
- 206 Park Chase
- 205 Park Chase
- 106 Danbury Ct
- 115 Danbury Ct
- 232 Kingfisher Cir
- 125 Danbury Ct
- 105 Waterside Ln
- 306 Village Green
- 312 Village Green
- 645 Blue Moon Crossing
- 135 Puttenham Crossing
- 651 Blue Moon Crossing






