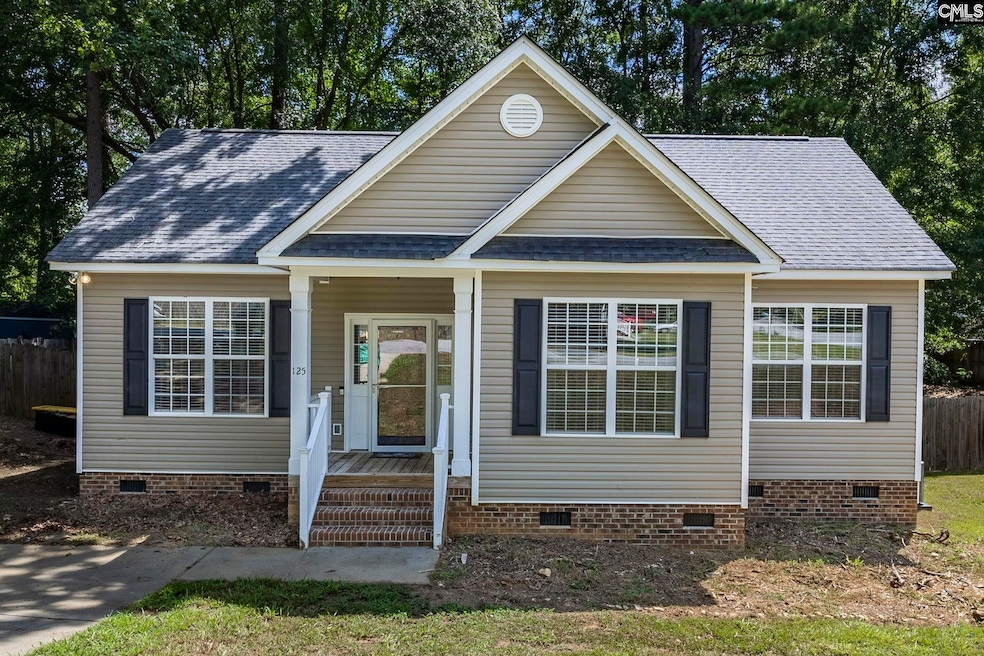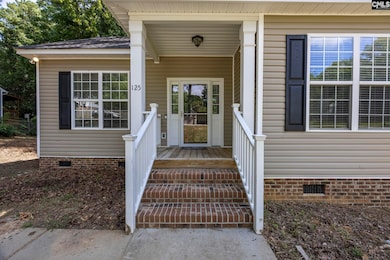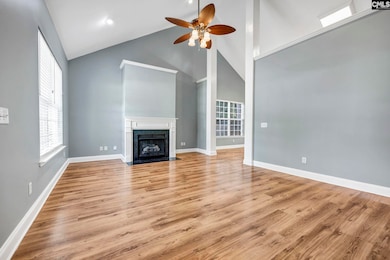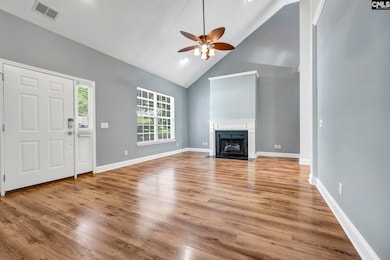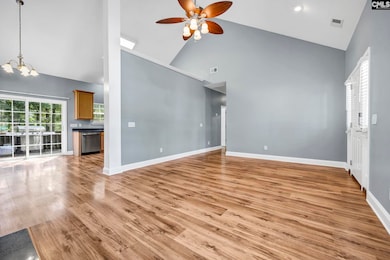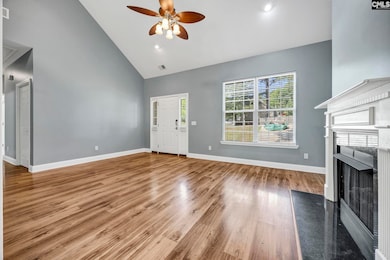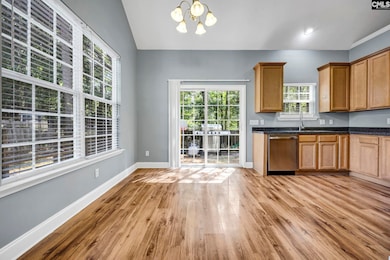
Estimated payment $1,345/month
Highlights
- Very Popular Property
- Deck
- Traditional Architecture
- River Springs Elementary School Rated A
- Vaulted Ceiling
- Corner Lot
About This Home
Discover the ease of one-level living at 125 Sutton Way!Located in the desirable Stonegate neighborhood, this freshly painted 3-bedroom, 2-bath home is move-in ready and filled with natural light. Enjoy vaulted ceilings, large windows, and an open, airy feel throughout. The spacious backyard is perfect for gardening, outdoor gatherings, or simply relaxing in your own private retreat. Whether you're downsizing, buying your first home, or just looking for low-maintenance comfort—this one checks all the boxes! Disclaimer: CMLS has not reviewed and, therefore, does not endorse vendors who may appear in listings.
Home Details
Home Type
- Single Family
Est. Annual Taxes
- $1,509
Year Built
- Built in 2008
Lot Details
- 0.27 Acre Lot
- West Facing Home
- Privacy Fence
- Corner Lot
Parking
- 2 Parking Spaces
Home Design
- Traditional Architecture
- Vinyl Construction Material
Interior Spaces
- 1,200 Sq Ft Home
- 1-Story Property
- Crown Molding
- Tray Ceiling
- Vaulted Ceiling
- Ceiling Fan
- Recessed Lighting
- Gas Log Fireplace
- Living Room with Fireplace
- Crawl Space
- Laundry on main level
Kitchen
- Self-Cleaning Oven
- Induction Cooktop
- Built-In Microwave
- Dishwasher
- Wood Stained Kitchen Cabinets
- Disposal
Flooring
- Carpet
- Luxury Vinyl Plank Tile
Bedrooms and Bathrooms
- 3 Bedrooms
- 2 Full Bathrooms
- Dual Vanity Sinks in Primary Bathroom
- Separate Shower in Primary Bathroom
Outdoor Features
- Deck
- Shed
Schools
- River Springs Elementary School
- Dutch Fork Middle School
- Dutch Fork High School
Utilities
- Central Heating and Cooling System
Community Details
- No Home Owners Association
- Stonegate Subdivision
Map
Home Values in the Area
Average Home Value in this Area
Tax History
| Year | Tax Paid | Tax Assessment Tax Assessment Total Assessment is a certain percentage of the fair market value that is determined by local assessors to be the total taxable value of land and additions on the property. | Land | Improvement |
|---|---|---|---|---|
| 2024 | $1,509 | $163,300 | $0 | $0 |
| 2023 | $1,509 | $5,680 | $0 | $0 |
| 2022 | $1,316 | $142,000 | $13,300 | $128,700 |
| 2021 | $1,317 | $5,680 | $0 | $0 |
| 2020 | $3,027 | $6,110 | $0 | $0 |
| 2019 | $3,070 | $6,110 | $0 | $0 |
| 2018 | $2,564 | $5,320 | $0 | $0 |
| 2017 | $2,539 | $5,320 | $0 | $0 |
| 2016 | $816 | $3,540 | $0 | $0 |
| 2015 | $820 | $3,540 | $0 | $0 |
| 2014 | $818 | $88,600 | $0 | $0 |
| 2013 | -- | $3,540 | $0 | $0 |
Property History
| Date | Event | Price | Change | Sq Ft Price |
|---|---|---|---|---|
| 07/17/2025 07/17/25 | For Sale | $220,000 | -- | $183 / Sq Ft |
Purchase History
| Date | Type | Sale Price | Title Company |
|---|---|---|---|
| Warranty Deed | $142,000 | None Available | |
| Warranty Deed | $142,000 | None Listed On Document | |
| Deed | -- | -- | |
| Deed | $120,500 | -- | |
| Deed | -- | -- | |
| Deed | -- | -- | |
| Deed | $10,000 | None Available |
Mortgage History
| Date | Status | Loan Amount | Loan Type |
|---|---|---|---|
| Open | $139,428 | FHA | |
| Closed | $139,428 | FHA | |
| Previous Owner | $126,630 | Unknown | |
| Previous Owner | $122,910 | Purchase Money Mortgage | |
| Previous Owner | $82,915 | Purchase Money Mortgage |
Similar Homes in Irmo, SC
Source: Consolidated MLS (Columbia MLS)
MLS Number: 613347
APN: 04203-02-05
- 1040 Koon Rd
- 473 Stone Hollow Dr
- 121 Stonemont Dr
- 317 Genessee Rd
- 2 Tenby Ct
- 406 Blooming Loop Rd
- 231 Boseman Rd
- 278 Boseman Rd
- 261 Boseman Rd
- 271 Boseman Rd
- 232 Boseman Rd
- 2 Alverston Ct
- 340 Kenworthy Ct
- 6 Genessee Ct
- 279 Boseman Rd
- NX173 Annie Adkins Rd
- 113 Dutch Oaks Dr
- 179 Livingston Woods Dr
- 173 Livingston Woods Dr
- 10 Saints Creek Place
- 105 High Bluff Ln
- 333 Glen Eagle Cir
- 409 Glen Eagle Cir
- 123 Hearthwood Cir
- 114 Ballentine Crossing Ln
- 568 Stone Hollow Dr
- 206 Cable Head Rd
- 1308 Friarsgate Blvd
- 501 Beech Branch Dr
- 120 Kenton Dr
- 1005 Aderley Oak Dr
- 313 Beechwood Ln
- 412 Leamington Way
- 212 Raintree Dr
- 112 Wateroak Dr
- 244 Merchants Dr
- 26 Maid Lynn Ct
- 1600 Marina Rd
- 229 Braewick Rd
- 106 Tuscany Ct
