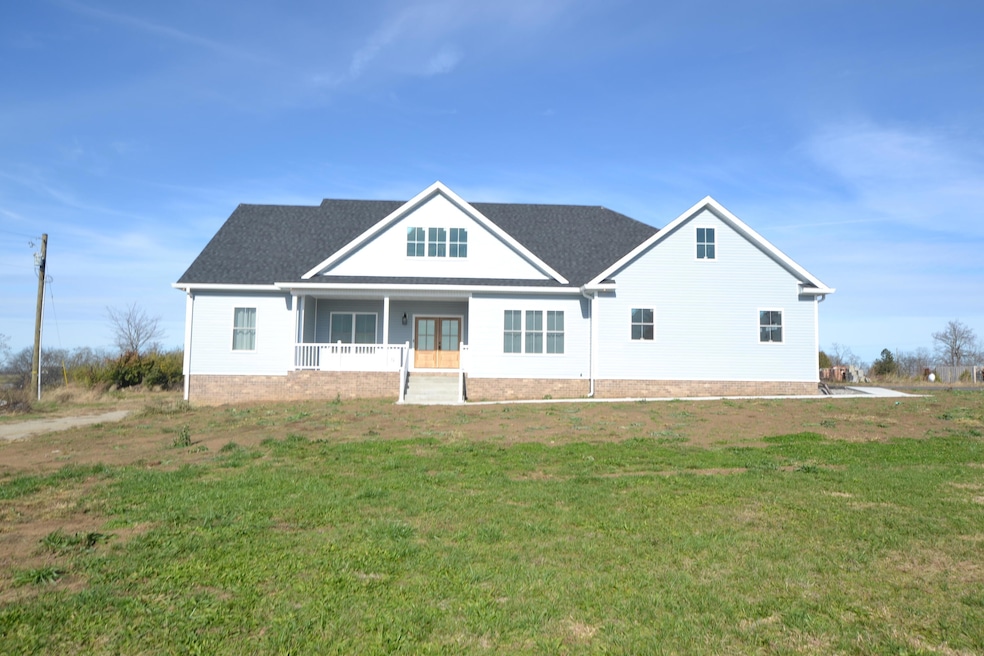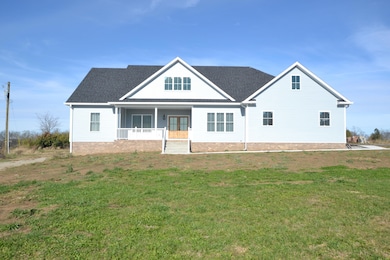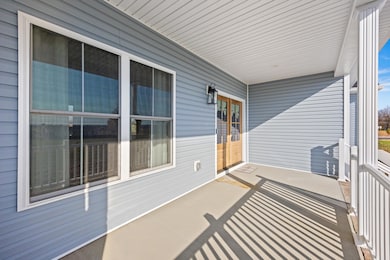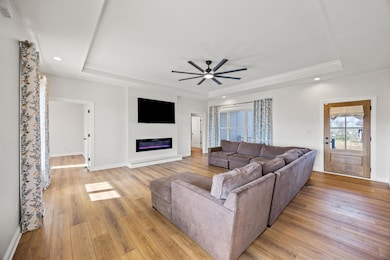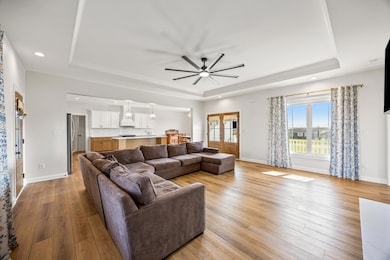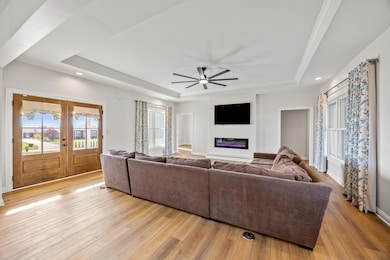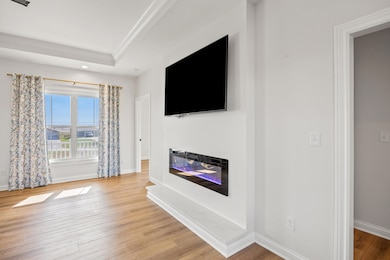125 Talmage-Mayo Rd Harrodsburg, KY 40330
Estimated payment $2,834/month
Highlights
- Horses Allowed On Property
- No HOA
- Covered Patio or Porch
- Ranch Style House
- Home Office
- First Floor Utility Room
About This Home
Discover your dream home! This brand-new residence offers the perfect blend of comfort and style, nestled on 3.99 acres just off 127 in central Mercer County. Boasting a spacious open floor plan with 9ft. ceilings, and plenty of natural light throughout, this home features 3 bedrooms and 2 bathrooms, ideal for family living and entertaining. Enjoy the modern touches throughout, including stunning quartz countertops in the kitchen and all included appliances, making cooking a delight, and office area for those working from home. The property offers a convenient 2-car garage, a paved driveway, and vinyl siding for low maintenance. Relax on the covered front and rear porches, perfect for enjoying your peaceful surroundings. Located in a great area with easy access to stores and amenities. This home combines rural tranquility with urban convenience. Don't miss out on this exceptional opportunity- schedule your showing today!
Listing Agent
RM McGinnis, LLC Real Est & Auction Professionals License #177674 Listed on: 11/14/2025
Home Details
Home Type
- Single Family
Est. Annual Taxes
- $2,450
Year Built
- Built in 2025
Lot Details
- 3.99 Acre Lot
- Partially Fenced Property
- Vinyl Fence
- Wire Fence
Parking
- 2 Car Attached Garage
- Side Facing Garage
- Garage Door Opener
- Driveway
- Off-Street Parking
Home Design
- Ranch Style House
- Block Foundation
- Shingle Roof
- Vinyl Siding
Interior Spaces
- 2,044 Sq Ft Home
- Ceiling Fan
- Living Room
- Dining Room
- Home Office
- First Floor Utility Room
- Utility Room
- Laminate Flooring
- Crawl Space
Kitchen
- Oven or Range
- Microwave
- Dishwasher
Bedrooms and Bathrooms
- 3 Bedrooms
- Walk-In Closet
- Bathroom on Main Level
- 2 Full Bathrooms
- Primary bathroom on main floor
- Soaking Tub
Laundry
- Laundry on main level
- Washer and Electric Dryer Hookup
Attic
- Attic Floors
- Pull Down Stairs to Attic
Outdoor Features
- Covered Patio or Porch
- Shed
Schools
- Mercer Co Elementary And Middle School
- Mercer Co High School
Utilities
- Cooling Available
- Air Source Heat Pump
- Electric Water Heater
- Septic Tank
Additional Features
- Pasture
- Horses Allowed On Property
Community Details
- No Home Owners Association
- Rural Subdivision
Listing and Financial Details
- Assessor Parcel Number 044.00-00022.00
Map
Home Values in the Area
Average Home Value in this Area
Tax History
| Year | Tax Paid | Tax Assessment Tax Assessment Total Assessment is a certain percentage of the fair market value that is determined by local assessors to be the total taxable value of land and additions on the property. | Land | Improvement |
|---|---|---|---|---|
| 2024 | $2,450 | $205,000 | $36,000 | $169,000 |
| 2023 | $2,472 | $205,000 | $0 | $0 |
| 2022 | $2,422 | $205,000 | $0 | $0 |
| 2021 | $2,437 | $205,000 | $0 | $0 |
| 2020 | $2,427 | $271,418 | $36,000 | $235,418 |
| 2019 | $3,262 | $271,418 | $36,000 | $235,418 |
| 2018 | $3,186 | $271,138 | $0 | $0 |
| 2017 | $3,127 | $275,538 | $0 | $0 |
| 2016 | $2,981 | $267,569 | $0 | $0 |
| 2015 | $2,203 | $267,569 | $27,751 | $239,818 |
| 2014 | $2,203 | $203,397 | $27,751 | $175,646 |
| 2010 | -- | $203,397 | $27,751 | $175,646 |
Property History
| Date | Event | Price | List to Sale | Price per Sq Ft |
|---|---|---|---|---|
| 11/14/2025 11/14/25 | For Sale | $499,000 | -- | $244 / Sq Ft |
Purchase History
| Date | Type | Sale Price | Title Company |
|---|---|---|---|
| Deed | $360,000 | None Listed On Document | |
| Deed | $360,000 | None Listed On Document | |
| Deed | $205,000 | None Available | |
| Deed | $675,000 | -- |
Mortgage History
| Date | Status | Loan Amount | Loan Type |
|---|---|---|---|
| Previous Owner | $194,750 | New Conventional |
Source: ImagineMLS (Bluegrass REALTORS®)
MLS Number: 25506113
APN: 044.00-00022.00
- 280 Talmage Mayo Rd
- 110 Gracelynn Cir
- 3062 Louisville Rd
- 127 Man-O-war Dr
- 151 Man-O-war Dr
- 143 Providence Rd
- 110 Station Dr
- 241 Cottonwood St
- 935 Keenon Rd
- 420 Cole Ln
- 1111 Jackson Pike
- Tract 3 Cole Rd
- Tract 3a Cole Rd
- 1047 Jackson Pike
- 1256 Jackson Pike
- 464 Haddix St
- 271 Longview St
- 301 Palomino Dr
- 4560 Louisville Rd
- 240 Fountaine Trace
- 2315 Oregon Rd
- 545 Henrico Rd
- 1060 Butler Dr
- 3745 Frankfort-Ford Rd
- 1522 Fieldstone Dr
- 449 Keene Troy Pike
- 319 Harding St
- 310 Garden Park Dr
- 216 N 2nd St
- 400 Elmwood Ct
- 500 Beauford Place
- 303 S Alta Ave
- 119 Bass Pond Glen Dr
- 377 Church St
- 203 S 1st St Unit 1B
- 215 S Main St Unit C
- 147 Dan Dr
- 407 N 2nd St
- 639 Miles Rd
- 633 Miles Rd Unit 635
