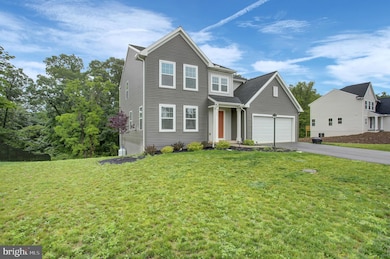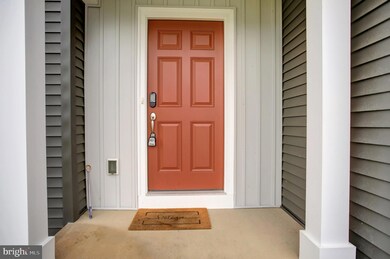
125 Tammy Dr York Springs, PA 17372
Estimated payment $2,191/month
Highlights
- Open Floorplan
- No HOA
- 2 Car Attached Garage
- Colonial Architecture
- Family Room Off Kitchen
- Bathtub with Shower
About This Home
Very Motivated Seller -Step into the Charlotte, with an amazing floor plan build by Garman Builders. Nice open concept very desirable now in days and perfect for entertaining family and friends, It’s an entertainer’s dream with its expansive open-concept layout, nice size kitchen island, family room, dining area, office space and powder room. The family room has a beautiful fireplace to enjoy and stay warm and cozy. This designed offers 4 spacious bedrooms and 2.5 baths. The flexible floor plan will work with your lifestyle. It also offers 2 car garage and plenty of driveway enough to accommodate another 4 vehicles. Ideal location just minutes from Rt 15 and Rt94 and much more, easy access to shopping and few miles to downtown Gettysburg. Don’t miss this opportunity to own a home where style, comfort, ease and location come together - schedule your private tour today! Seller decided to down sizes this was only reason why he is letting this gem go. Do not miss out on this one.
Listing Agent
Berkshire Hathaway HomeServices Homesale Realty License #Rs352079 Listed on: 05/20/2025

Home Details
Home Type
- Single Family
Est. Annual Taxes
- $348
Year Built
- Built in 2024
Lot Details
- 10,454 Sq Ft Lot
- Property is in excellent condition
Parking
- 2 Car Attached Garage
- Front Facing Garage
- Driveway
Home Design
- Colonial Architecture
- Architectural Shingle Roof
- Vinyl Siding
- Concrete Perimeter Foundation
- Stick Built Home
- Asphalt
Interior Spaces
- Property has 2 Levels
- Open Floorplan
- Ceiling Fan
- Recessed Lighting
- Gas Fireplace
- Family Room Off Kitchen
- Combination Kitchen and Dining Room
- Unfinished Basement
- Walk-Out Basement
- Kitchen Island
- Laundry on main level
Flooring
- Carpet
- Luxury Vinyl Plank Tile
Bedrooms and Bathrooms
- 4 Main Level Bedrooms
- Bathtub with Shower
Outdoor Features
- Exterior Lighting
- Rain Gutters
Utilities
- Heat Pump System
- 200+ Amp Service
- Electric Water Heater
Community Details
- No Home Owners Association
- Huntington Twp. Subdivision
Listing and Financial Details
- Tax Lot 0202
- Assessor Parcel Number 22I04-0202---000
Map
Home Values in the Area
Average Home Value in this Area
Property History
| Date | Event | Price | Change | Sq Ft Price |
|---|---|---|---|---|
| 07/01/2025 07/01/25 | Price Changed | $399,900 | -1.2% | $201 / Sq Ft |
| 06/09/2025 06/09/25 | Price Changed | $404,900 | -1.2% | $204 / Sq Ft |
| 05/20/2025 05/20/25 | For Sale | $410,000 | +2.5% | $206 / Sq Ft |
| 10/23/2024 10/23/24 | Sold | $399,900 | 0.0% | $201 / Sq Ft |
| 10/02/2024 10/02/24 | Pending | -- | -- | -- |
| 09/20/2024 09/20/24 | Price Changed | $399,990 | -3.4% | $201 / Sq Ft |
| 08/02/2024 08/02/24 | Price Changed | $413,990 | -3.3% | $208 / Sq Ft |
| 03/08/2024 03/08/24 | For Sale | $427,990 | -- | $216 / Sq Ft |
Similar Homes in York Springs, PA
Source: Bright MLS
MLS Number: PAAD2017914
- Dalton Plan at Flowing Springs
- Monroe Plan at Flowing Springs
- Cooper Plan at Flowing Springs
- Sienna Plan at Flowing Springs
- Charlotte Plan at Flowing Springs
- Heron Plan at Flowing Springs
- Willow Plan at Flowing Springs
- Crawford Plan at Flowing Springs
- Mackenzie Plan at Flowing Springs
- 115 Tammy Dr
- 145 Tammy Dr
- 204 Main St
- 6910 Old Harrisburg Rd Unit 2
- 2651 Cranberry Rd
- 337 Main St Unit 9
- 1951 Cranberry Rd Unit 3
- 1390 Latimore Valley Rd
- 433 Fickes School Rd
- 435 Fickes School Rd
- 385 Latimore Creek Rd
- 316 Main St
- 4599 Carlisle Rd
- 49 S Baltimore St Unit 8
- 721 S Mountain Rd
- 103 Rampike Hill Rd
- 123 Water St Unit 127 A Water Street
- 6 S 2nd St Unit 3
- 185 N Main St Unit 12
- 2410 Granite Station Rd
- 4220 Conewago Rd
- 340 W King St
- 340 W King St
- 0 Baldwin Ct
- 67 Town Cir
- 5056 E Berlin Rd Unit GARAGE B
- 5056 E Berlin Rd Unit GARAGE A
- 1 S Terrace Dr Unit 1
- 1115 York Rd
- 26 Essex Dr
- 16 S 4th St Unit 16A






