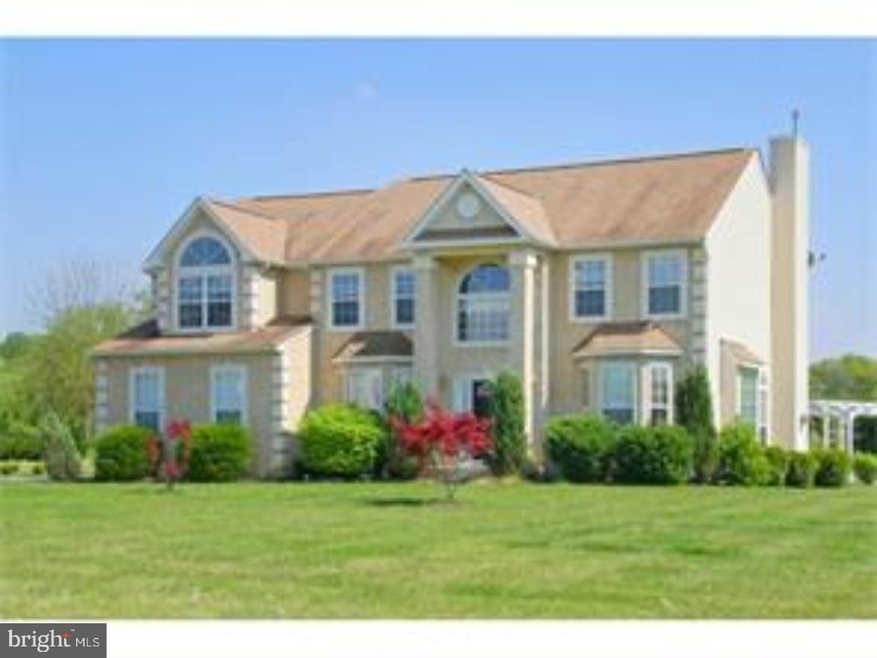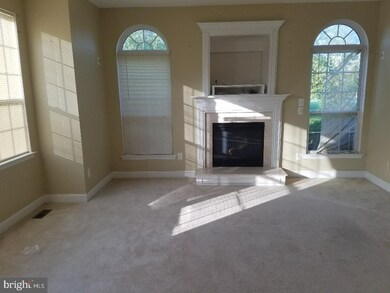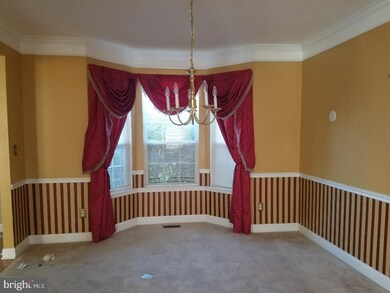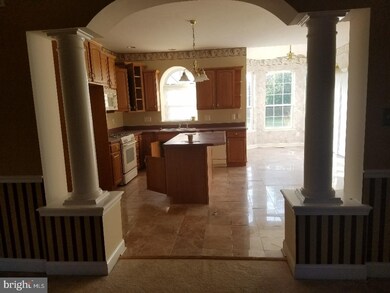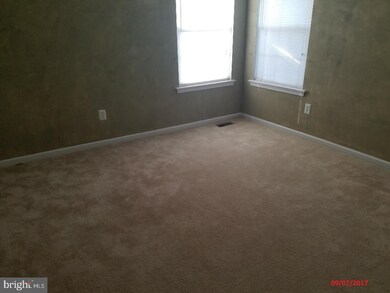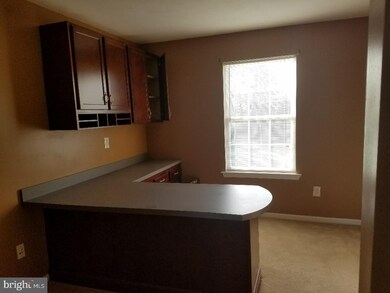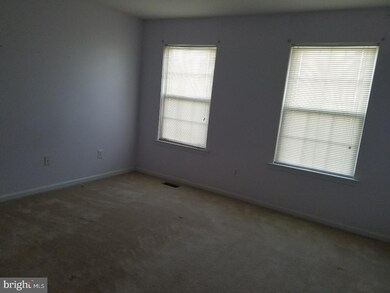
125 Tara Run Swedesboro, NJ 08085
Woolwich Township NeighborhoodHighlights
- 1.5 Acre Lot
- Colonial Architecture
- No HOA
- Gen. Charles G. Harker School Rated A-
- 1 Fireplace
- Eat-In Kitchen
About This Home
As of June 2023The home is looking for someone to bring it back to its glory! This 4 bedroom, 4 bathroom home invites you in with is cathedral ceilings and bright foyer. Have family dinners in the eat-in kitchen and have formal dinners in the dining room. Cozy up to the fireplace in the winter. The basement is also finished for more living space and storage. This home sits on 1 1/2 acres of land so endless possibilities in the yard. This property is corporate owned and is being sold in its present condition. Buyer is responsible for any and all repairs/inspections.
Last Agent to Sell the Property
RE/MAX Preferred - Mullica Hill License #9913886 Listed on: 09/19/2017

Home Details
Home Type
- Single Family
Est. Annual Taxes
- $13,729
Year Built
- Built in 2003
Home Design
- Colonial Architecture
- Vinyl Siding
- Stucco
Interior Spaces
- 3,170 Sq Ft Home
- Property has 2 Levels
- 1 Fireplace
- Family Room
- Living Room
- Dining Room
- Basement Fills Entire Space Under The House
- Laundry on main level
Kitchen
- Eat-In Kitchen
- Kitchen Island
Bedrooms and Bathrooms
- 4 Bedrooms
- En-Suite Primary Bedroom
- 4 Full Bathrooms
Parking
- 3 Open Parking Spaces
- 5 Parking Spaces
Utilities
- Cooling System Utilizes Bottled Gas
- Central Air
- Heating System Uses Propane
- Well
- Propane Water Heater
- On Site Septic
Additional Features
- Patio
- 1.5 Acre Lot
Community Details
- No Home Owners Association
- The Glen At Oldman Subdivision
Listing and Financial Details
- Tax Lot 00017
- Assessor Parcel Number 24-00027 01-00017
Ownership History
Purchase Details
Home Financials for this Owner
Home Financials are based on the most recent Mortgage that was taken out on this home.Purchase Details
Purchase Details
Home Financials for this Owner
Home Financials are based on the most recent Mortgage that was taken out on this home.Similar Homes in Swedesboro, NJ
Home Values in the Area
Average Home Value in this Area
Purchase History
| Date | Type | Sale Price | Title Company |
|---|---|---|---|
| Deed | $260,000 | Surety Title Co Llc | |
| Sheriffs Deed | $823 | None Available | |
| Bargain Sale Deed | $361,173 | Independence Abstract & Titl |
Mortgage History
| Date | Status | Loan Amount | Loan Type |
|---|---|---|---|
| Open | $339,500 | New Conventional | |
| Closed | $303,000 | New Conventional | |
| Closed | $247,000 | New Conventional | |
| Previous Owner | $86,000 | No Value Available | |
| Previous Owner | $358,000 | New Conventional | |
| Previous Owner | $48,275 | Credit Line Revolving | |
| Previous Owner | $288,939 | Purchase Money Mortgage |
Property History
| Date | Event | Price | Change | Sq Ft Price |
|---|---|---|---|---|
| 06/29/2023 06/29/23 | Sold | $710,000 | +5.2% | $224 / Sq Ft |
| 04/11/2023 04/11/23 | Pending | -- | -- | -- |
| 04/05/2023 04/05/23 | For Sale | $675,000 | +159.6% | $213 / Sq Ft |
| 02/09/2018 02/09/18 | Sold | $260,000 | +0.4% | $82 / Sq Ft |
| 01/08/2018 01/08/18 | Pending | -- | -- | -- |
| 12/12/2017 12/12/17 | Price Changed | $259,000 | +3.6% | $82 / Sq Ft |
| 12/12/2017 12/12/17 | Price Changed | $249,900 | -14.9% | $79 / Sq Ft |
| 11/21/2017 11/21/17 | Price Changed | $293,500 | -5.0% | $93 / Sq Ft |
| 10/19/2017 10/19/17 | Price Changed | $308,900 | -4.9% | $97 / Sq Ft |
| 09/19/2017 09/19/17 | For Sale | $324,900 | -- | $102 / Sq Ft |
Tax History Compared to Growth
Tax History
| Year | Tax Paid | Tax Assessment Tax Assessment Total Assessment is a certain percentage of the fair market value that is determined by local assessors to be the total taxable value of land and additions on the property. | Land | Improvement |
|---|---|---|---|---|
| 2024 | $14,222 | $450,700 | $80,000 | $370,700 |
| 2023 | $14,222 | $431,100 | $80,000 | $351,100 |
| 2022 | $14,515 | $431,100 | $80,000 | $351,100 |
| 2021 | $13,881 | $404,000 | $80,000 | $324,000 |
| 2020 | $13,861 | $404,000 | $80,000 | $324,000 |
| 2019 | $14,059 | $374,300 | $100,000 | $274,300 |
| 2018 | $14,003 | $374,300 | $100,000 | $274,300 |
| 2017 | $13,729 | $374,300 | $100,000 | $274,300 |
| 2016 | $13,595 | $374,300 | $100,000 | $274,300 |
| 2015 | $13,284 | $374,300 | $100,000 | $274,300 |
| 2014 | $12,621 | $374,300 | $100,000 | $274,300 |
Agents Affiliated with this Home
-

Seller's Agent in 2023
Brian Dowell
Compass New Jersey, LLC - Haddon Township
(609) 560-2828
1 in this area
151 Total Sales
-

Buyer's Agent in 2023
Lucie Nowicki
EXP Realty, LLC
(856) 983-7158
1 in this area
27 Total Sales
-

Seller's Agent in 2018
Brian W. Ziegenfuss
RE/MAX
(201) 687-6693
1 in this area
58 Total Sales
-

Buyer's Agent in 2018
Val Nunnenkamp
Keller Williams Realty - Marlton
(609) 313-1454
3 in this area
926 Total Sales
Map
Source: Bright MLS
MLS Number: 1001214303
APN: 24-00027-01-00017
- 194 Jockey Hollow Run
- 217 Glen Haven Ct
- 349 Rainey Rd
- 23 Waterview Dr
- 0 Birch Ln Unit NJSA2015664
- 33 Waterview Dr
- 138 Merseyside Dr
- 119 Norwich St
- 447 Auburn Rd
- 157 Merseyside Dr
- 76 Weston Dr
- 83 Weston Dr
- 39 Holly Ln
- 11 Mimosa Ln
- 101 Concord Ct
- Greyson Plan at The Ridings at Woolwich
- Chelsea Plan at The Ridings at Woolwich
- Hadley Plan at The Ridings at Woolwich
- Belmont Plan at The Ridings at Woolwich
- Greenbriar Plan at The Ridings at Woolwich
