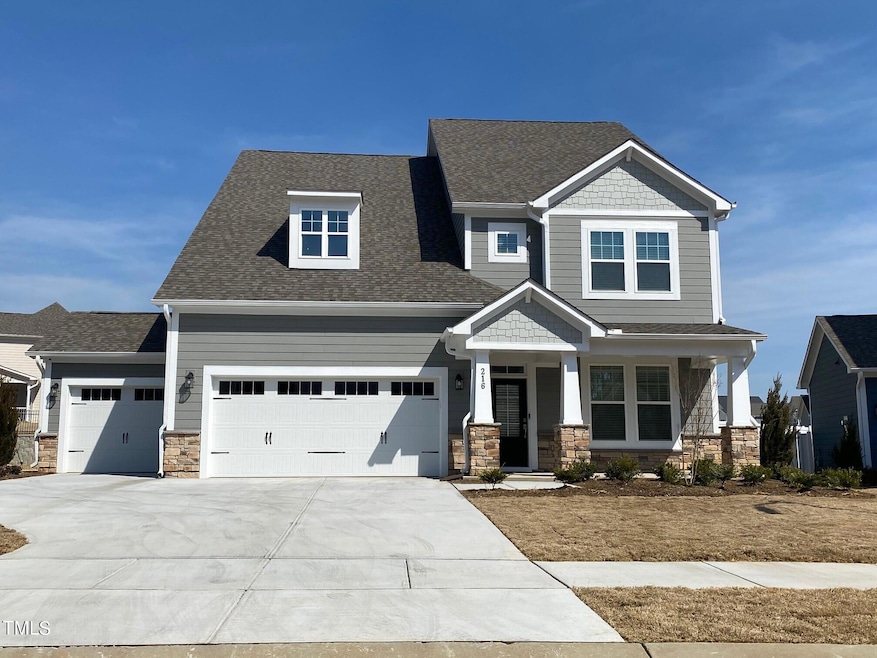
125 Terra Bella Ln Unit 233 Holly Springs, NC 27540
Highlights
- Fitness Center
- New Construction
- Clubhouse
- Buckhorn Creek Elementary Rated A
- ENERGY STAR Certified Homes
- Wood Flooring
About This Home
As of September 2024Blair D 3 story entered for comp purposes only
Last Agent to Sell the Property
M/I Homes of Raleigh LLC License #191693 Listed on: 02/20/2024
Home Details
Home Type
- Single Family
Est. Annual Taxes
- $406
Year Built
- Built in 2024 | New Construction
Lot Details
- 8,276 Sq Ft Lot
- West Facing Home
HOA Fees
- $87 Monthly HOA Fees
Parking
- 2 Car Attached Garage
- Garage Door Opener
Home Design
- Slab Foundation
- Frame Construction
Interior Spaces
- 3,732 Sq Ft Home
- 3-Story Property
- Bookcases
- Tray Ceiling
- Smooth Ceilings
- High Ceiling
- Gas Log Fireplace
- Insulated Windows
- Mud Room
- Entrance Foyer
- Family Room
- Living Room
- Breakfast Room
- Home Office
- Loft
- Bonus Room
- Screened Porch
- Utility Room
- Laundry on upper level
- Pull Down Stairs to Attic
Kitchen
- Built-In Double Convection Oven
- Gas Cooktop
- Range Hood
- Microwave
- Plumbed For Ice Maker
- Dishwasher
- ENERGY STAR Qualified Appliances
- Granite Countertops
- Quartz Countertops
Flooring
- Wood
- Carpet
- Laminate
- Tile
Bedrooms and Bathrooms
- 6 Bedrooms
- Main Floor Bedroom
- Walk-In Closet
- In-Law or Guest Suite
- Low Flow Plumbing Fixtures
- Private Water Closet
- Walk-in Shower
Eco-Friendly Details
- Energy-Efficient Lighting
- ENERGY STAR Certified Homes
- Energy-Efficient Thermostat
- Water-Smart Landscaping
Outdoor Features
- Rain Gutters
Schools
- Buckhorn Creek Elementary School
- Holly Grove Middle School
- Holly Springs High School
Utilities
- Zoned Heating and Cooling
- Heating System Uses Natural Gas
- Gas Water Heater
- High Speed Internet
Listing and Financial Details
- Home warranty included in the sale of the property
- Assessor Parcel Number see plat
Community Details
Overview
- Association fees include ground maintenance
- Ppm Association, Phone Number (919) 848-4911
- Built by M/I Homes
- Honeycutt Farm Subdivision
Amenities
- Clubhouse
Recreation
- Community Playground
- Fitness Center
- Community Pool
- Trails
Similar Homes in the area
Home Values in the Area
Average Home Value in this Area
Property History
| Date | Event | Price | Change | Sq Ft Price |
|---|---|---|---|---|
| 09/16/2024 09/16/24 | Sold | $780,000 | -1.3% | $209 / Sq Ft |
| 02/20/2024 02/20/24 | Pending | -- | -- | -- |
| 02/20/2024 02/20/24 | For Sale | $790,000 | -- | $212 / Sq Ft |
Tax History Compared to Growth
Tax History
| Year | Tax Paid | Tax Assessment Tax Assessment Total Assessment is a certain percentage of the fair market value that is determined by local assessors to be the total taxable value of land and additions on the property. | Land | Improvement |
|---|---|---|---|---|
| 2023 | $406 | $80,000 | $80,000 | $0 |
Agents Affiliated with this Home
-
Sabrina Field

Seller's Agent in 2024
Sabrina Field
M/I Homes of Raleigh LLC
(919) 669-3321
367 in this area
447 Total Sales
-
Adair Preston
A
Seller Co-Listing Agent in 2024
Adair Preston
Garman Homes LLC
(919) 656-1609
325 in this area
328 Total Sales
-
Vicki Diprofio

Buyer's Agent in 2024
Vicki Diprofio
DiProfio Homes
(919) 616-6594
15 in this area
115 Total Sales
Map
Source: Doorify MLS
MLS Number: 10012558
APN: 0648.03-40-2095-000
- 112 Serenata Dr
- 101 Rostova Way
- 242 Luftee Ln
- 133 Alumroot Rd
- 116 Alumroot Rd
- 112 Gadsbury Dr
- 6200 Oliver Creek Pkwy
- 104 Abbeville Ln
- 0 High Pocket Dr
- 6829 Sleeping Meadow Ln
- 105 Smoky Emerald Way
- 221 Obsidian Dr
- 5745 Spence Farm Rd
- 212 Blue Granite Dr
- 216 Ocean Jasper Dr
- 0 Old Airport Rd
- 1712 Avent Ferry Rd
- 109 Obsidian Dr
- 7116 Asheway Dr
- 105 Mystic Quartz Ln
