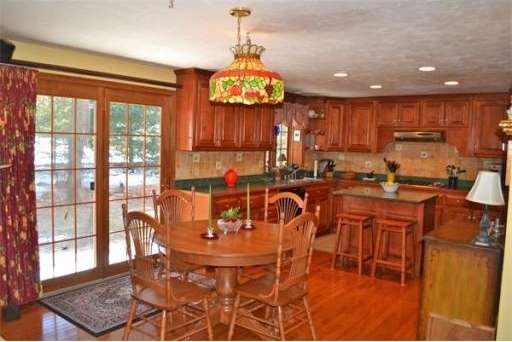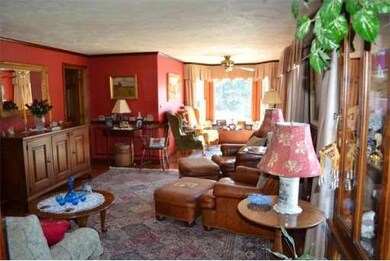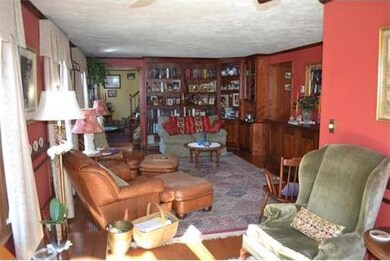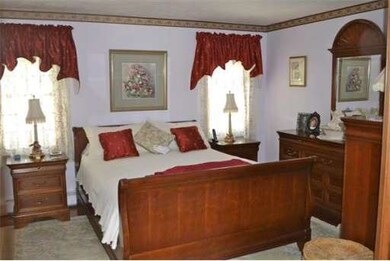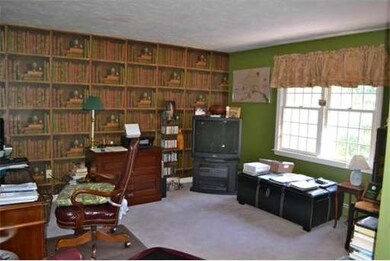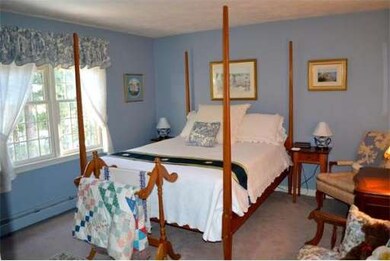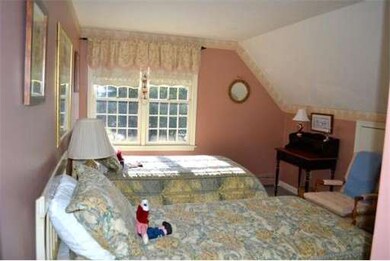
125 Tilting Rock Rd Wrentham, MA 02093
About This Home
As of October 2015This beautiful four bedroom cape is out of BETTER HOMES AND GARDENS! Boasts of a first floor master bedroom and private bath. Large living room with gorgeous custom built ins. Cherry cabinet packed kitchen with stainless appliances, gas fireplace and french doors to the patio. 2nd floor has three bedrooms and full bath. Enjoy the gazebo that overlooks the beautiful gardens. 2 car attached garage. A short walk to town and close to highway access.
Last Agent to Sell the Property
Kathy Palmer
RE/MAX Real Estate Center License #449506170 Listed on: 01/28/2013
Ownership History
Purchase Details
Home Financials for this Owner
Home Financials are based on the most recent Mortgage that was taken out on this home.Purchase Details
Home Financials for this Owner
Home Financials are based on the most recent Mortgage that was taken out on this home.Purchase Details
Purchase Details
Home Financials for this Owner
Home Financials are based on the most recent Mortgage that was taken out on this home.Similar Homes in Wrentham, MA
Home Values in the Area
Average Home Value in this Area
Purchase History
| Date | Type | Sale Price | Title Company |
|---|---|---|---|
| Not Resolvable | $470,000 | -- | |
| Not Resolvable | $450,000 | -- | |
| Not Resolvable | $450,000 | -- | |
| Deed | -- | -- | |
| Quit Claim Deed | -- | -- | |
| Deed | $268,900 | -- |
Mortgage History
| Date | Status | Loan Amount | Loan Type |
|---|---|---|---|
| Previous Owner | $360,000 | New Conventional | |
| Previous Owner | $85,000 | Purchase Money Mortgage |
Property History
| Date | Event | Price | Change | Sq Ft Price |
|---|---|---|---|---|
| 10/02/2015 10/02/15 | Sold | $470,000 | 0.0% | $188 / Sq Ft |
| 09/17/2015 09/17/15 | Pending | -- | -- | -- |
| 09/02/2015 09/02/15 | Off Market | $470,000 | -- | -- |
| 08/28/2015 08/28/15 | For Sale | $479,900 | +2.1% | $192 / Sq Ft |
| 08/23/2015 08/23/15 | Off Market | $470,000 | -- | -- |
| 08/17/2015 08/17/15 | For Sale | $479,900 | +6.6% | $192 / Sq Ft |
| 06/03/2013 06/03/13 | Sold | $450,000 | 0.0% | $180 / Sq Ft |
| 03/27/2013 03/27/13 | Pending | -- | -- | -- |
| 01/28/2013 01/28/13 | For Sale | $449,900 | -- | $180 / Sq Ft |
Tax History Compared to Growth
Tax History
| Year | Tax Paid | Tax Assessment Tax Assessment Total Assessment is a certain percentage of the fair market value that is determined by local assessors to be the total taxable value of land and additions on the property. | Land | Improvement |
|---|---|---|---|---|
| 2025 | $8,009 | $691,000 | $289,100 | $401,900 |
| 2024 | $7,606 | $633,800 | $289,100 | $344,700 |
| 2023 | $7,573 | $600,100 | $262,900 | $337,200 |
| 2022 | $7,177 | $525,000 | $245,300 | $279,700 |
| 2021 | $6,754 | $480,000 | $214,100 | $265,900 |
| 2020 | $6,930 | $486,300 | $190,400 | $295,900 |
| 2019 | $6,878 | $487,100 | $206,300 | $280,800 |
| 2018 | $6,351 | $446,000 | $206,400 | $239,600 |
| 2017 | $6,226 | $436,900 | $202,500 | $234,400 |
| 2016 | $6,090 | $426,500 | $196,600 | $229,900 |
| 2015 | $5,896 | $393,600 | $174,500 | $219,100 |
| 2014 | $5,801 | $378,900 | $167,800 | $211,100 |
Agents Affiliated with this Home
-

Seller's Agent in 2015
Carol Awiszus
Coldwell Banker Realty - Franklin
(508) 932-6998
-
Suzanne Peterson

Buyer's Agent in 2015
Suzanne Peterson
Berkshire Hathaway HomeServices Commonwealth Real Estate
(508) 944-2621
16 Total Sales
-
K
Seller's Agent in 2013
Kathy Palmer
RE/MAX
-
Bill Jagher

Buyer's Agent in 2013
Bill Jagher
Realty Executives
(508) 879-0660
30 Total Sales
Map
Source: MLS Property Information Network (MLS PIN)
MLS Number: 71476826
APN: WREN-000008M-000003-000001
