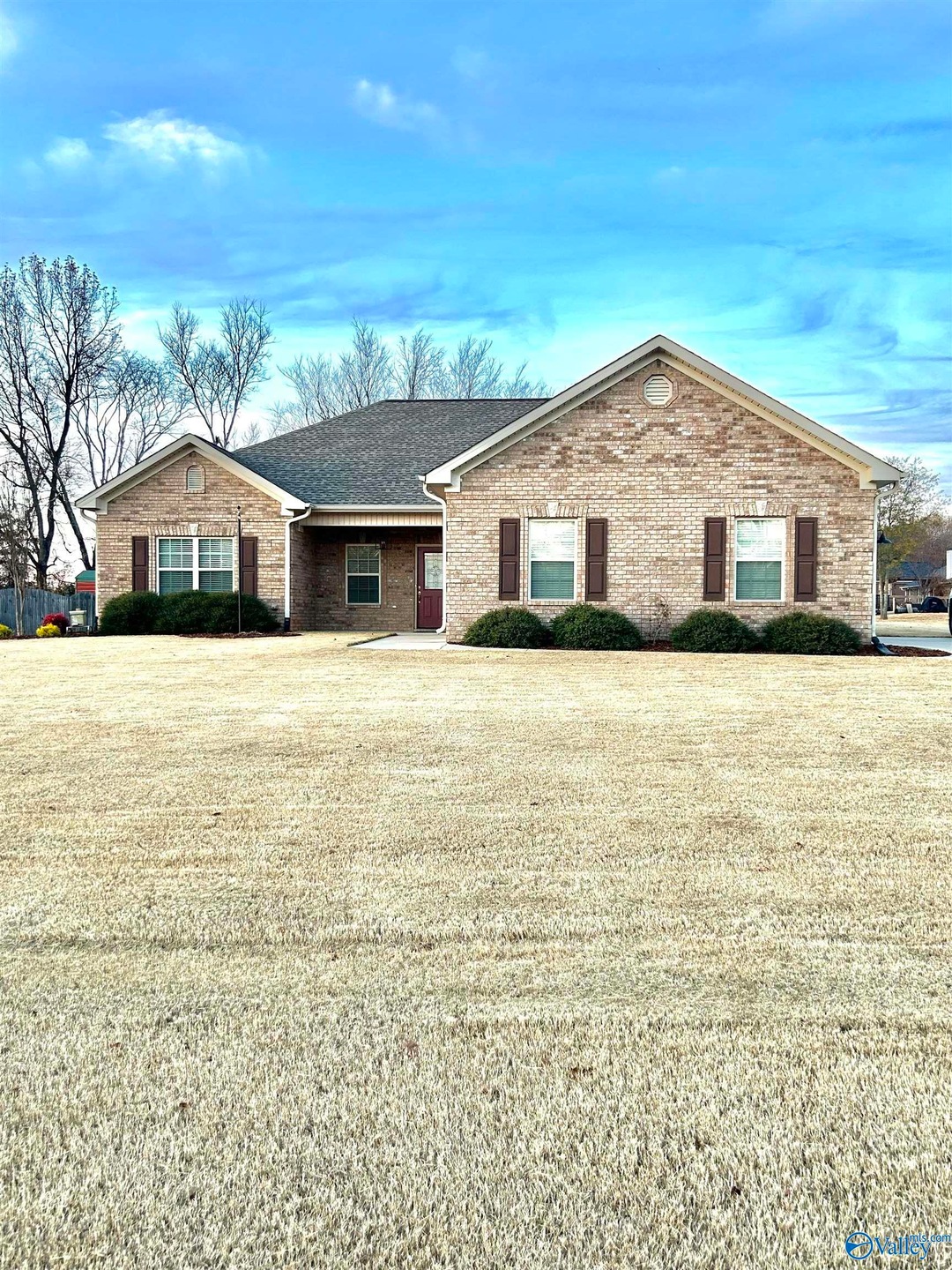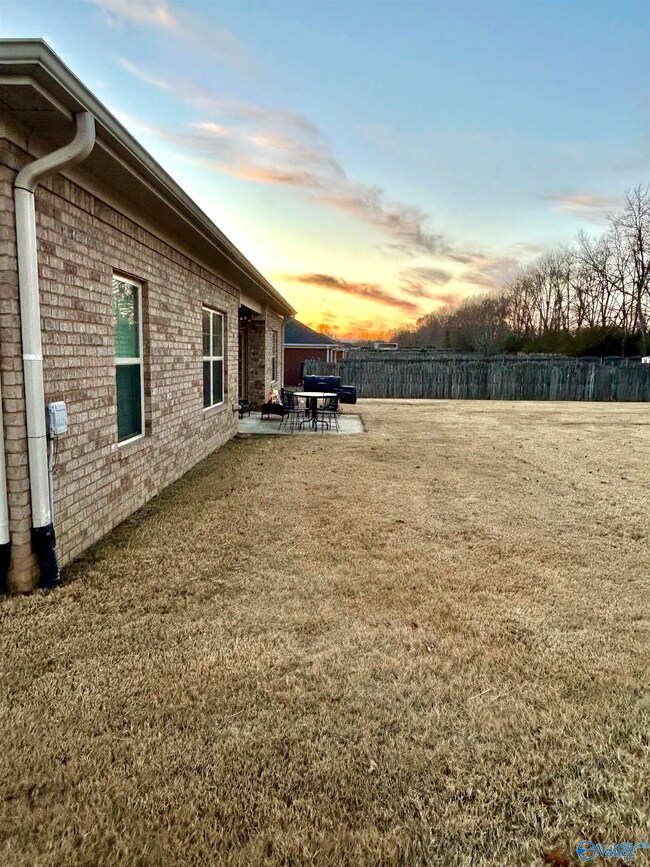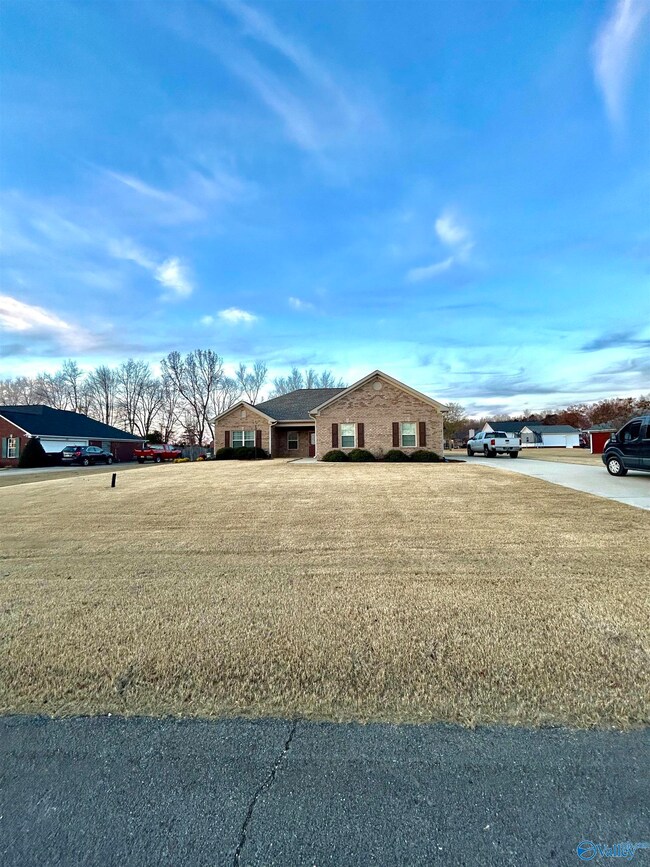
125 Timberlake Dr Ardmore, AL 35739
Ready Crossing NeighborhoodHighlights
- No HOA
- Central Heating and Cooling System
- 2 Car Garage
About This Home
As of March 2024Nice 4 bedroom 2 bath brick home is a great convenient location. Minutes to Huntsville, Athens and Ardmore this home on an extra large lot has plenty of room for the family to enjoy . 2 car garage , freshly mulched flower beds and relaxing patio and covered porches make this a must see !
Last Agent to Sell the Property
McNatt Real Estate and Auction License #75795 Listed on: 11/30/2023
Home Details
Home Type
- Single Family
Est. Annual Taxes
- $987
Year Built
- Built in 2016
Parking
- 2 Car Garage
Home Design
- Slab Foundation
Interior Spaces
- 1,800 Sq Ft Home
- Property has 1 Level
Bedrooms and Bathrooms
- 4 Bedrooms
- 2 Full Bathrooms
Schools
- Sparkman Elementary School
- Sparkman High School
Additional Features
- 0.5 Acre Lot
- Central Heating and Cooling System
Community Details
- No Home Owners Association
- Timber Lake Subdivision
Listing and Financial Details
- Tax Lot 51
- Assessor Parcel Number 0504180000005086
Ownership History
Purchase Details
Home Financials for this Owner
Home Financials are based on the most recent Mortgage that was taken out on this home.Purchase Details
Home Financials for this Owner
Home Financials are based on the most recent Mortgage that was taken out on this home.Purchase Details
Home Financials for this Owner
Home Financials are based on the most recent Mortgage that was taken out on this home.Purchase Details
Purchase Details
Similar Homes in Ardmore, AL
Home Values in the Area
Average Home Value in this Area
Purchase History
| Date | Type | Sale Price | Title Company |
|---|---|---|---|
| Warranty Deed | $265,000 | None Listed On Document | |
| Warranty Deed | $150,000 | None Available | |
| Warranty Deed | $8,000 | None Available | |
| Warranty Deed | $8,000 | None Available | |
| Foreclosure Deed | $20,000 | -- |
Mortgage History
| Date | Status | Loan Amount | Loan Type |
|---|---|---|---|
| Open | $251,750 | New Conventional | |
| Previous Owner | $93,640 | Future Advance Clause Open End Mortgage |
Property History
| Date | Event | Price | Change | Sq Ft Price |
|---|---|---|---|---|
| 03/04/2024 03/04/24 | Sold | $265,000 | -8.6% | $147 / Sq Ft |
| 11/30/2023 11/30/23 | For Sale | $289,900 | +93.3% | $161 / Sq Ft |
| 08/06/2017 08/06/17 | Off Market | $150,000 | -- | -- |
| 05/04/2017 05/04/17 | Sold | $150,000 | -2.6% | $83 / Sq Ft |
| 03/25/2017 03/25/17 | Pending | -- | -- | -- |
| 02/22/2017 02/22/17 | Price Changed | $154,000 | 0.0% | $86 / Sq Ft |
| 02/21/2017 02/21/17 | For Sale | $154,000 | -- | $86 / Sq Ft |
Tax History Compared to Growth
Tax History
| Year | Tax Paid | Tax Assessment Tax Assessment Total Assessment is a certain percentage of the fair market value that is determined by local assessors to be the total taxable value of land and additions on the property. | Land | Improvement |
|---|---|---|---|---|
| 2024 | $987 | $28,860 | $6,000 | $22,860 |
| 2023 | $987 | $28,860 | $6,000 | $22,860 |
| 2022 | $835 | $24,520 | $4,060 | $20,460 |
| 2021 | $605 | $18,160 | $3,160 | $15,000 |
| 2020 | $531 | $16,050 | $2,250 | $13,800 |
| 2019 | $512 | $15,520 | $2,250 | $13,270 |
| 2018 | $482 | $14,700 | $0 | $0 |
| 2017 | $652 | $16,940 | $0 | $0 |
| 2016 | $151 | $4,500 | $0 | $0 |
| 2015 | $151 | $4,500 | $0 | $0 |
| 2014 | $151 | $4,500 | $0 | $0 |
Agents Affiliated with this Home
-
Chris McNatt

Seller's Agent in 2024
Chris McNatt
McNatt Real Estate and Auction
(256) 434-1365
2 in this area
83 Total Sales
-
Krysten Norton

Seller Co-Listing Agent in 2024
Krysten Norton
McNatt Real Estate and Auction
(256) 431-6194
2 in this area
88 Total Sales
-
Jennifer McDaniel

Seller's Agent in 2017
Jennifer McDaniel
eXp Realty LLC Northern
(256) 550-0561
1 in this area
115 Total Sales
Map
Source: ValleyMLS.com
MLS Number: 21848787
APN: 05-04-18-0-000-005.086
- 149 Timberlake Dr
- 12.88 Acres Edgebrook Dr
- 0 Macedonia Rd Unit RTC2813236
- .35 acres Macedonia Rd
- 14334 Pulaski Pike
- 2 ACRES Brian Dr
- 29763 Bethel Rd
- 153 Shady Grove Rd
- 11732 Wall Triana Hwy
- 11566 Wall Triana Hwy
- 26096 Johnson Ln
- 29241 Carnaby Ln
- 29419 Old School House Rd
- 9 Gatlin Rd
- 7 Gatlin Rd
- 5 Gatlin Rd
- 1 Gatlin Rd
- 29039 Stonehenge Dr
- 25386 Drury Ln
- 27584 Miller Ln






