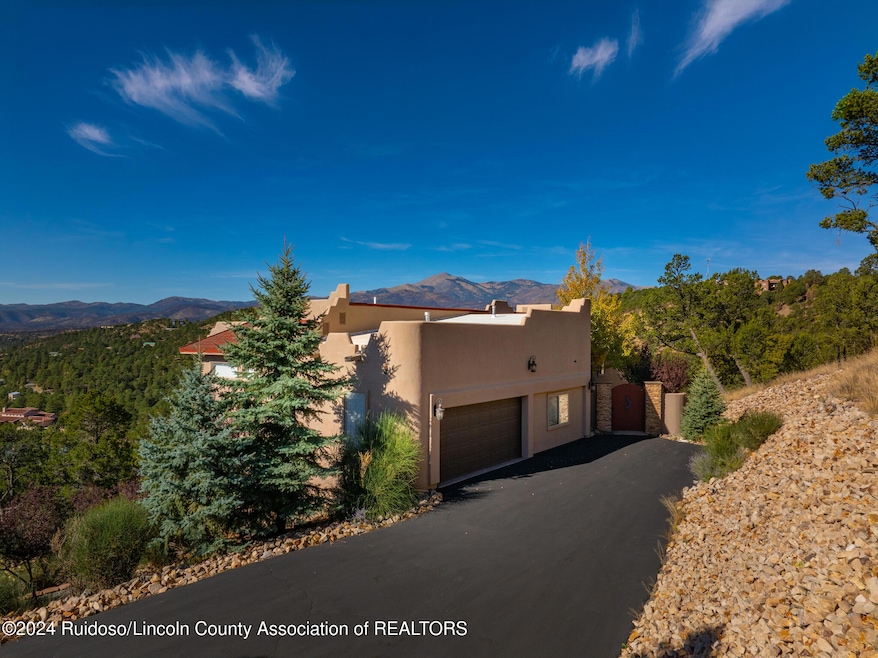
125 Top Side Dr Ruidoso, NM 88345
Estimated payment $12,075/month
Highlights
- Home Theater
- Gated Community
- Mountain Architecture
- Panoramic View
- 2.06 Acre Lot
- Outdoor Kitchen
About This Home
EXQUISITE VIEWS!!!! This astonishing home sits on 2.056 +/-, acres with breathtaking views of Sierra Blanca and the Valley, on all three levels. The entry level consists of a large living area for the biggest of parties, right off of a chef's dream kitchen with all stainless steel appliances. Enjoy the views in the sun room/sitting room or out on the covered deck. The primary bedroom and second room also sit on the main level. The second level comprises a second living area, theatre room/bedroom, wet bar and two additional bedrooms. Level three is the game room! Pool table/ping pong table, dart board and a wet bar that the whole family can enjoy. Spacious two car garage on the main level and ''jeep room'' on the lower level.
Home Details
Home Type
- Single Family
Est. Annual Taxes
- $13,896
Year Built
- Built in 2011
Lot Details
- 2.06 Acre Lot
- Interior Lot
- Irregular Lot
- Lot Sloped Down
HOA Fees
- $20 Monthly HOA Fees
Parking
- 3 Car Garage
- Garage Door Opener
Property Views
- Panoramic
- Mountain
- Valley
Home Design
- Mountain Architecture
- Pitched Roof
- Tile Roof
- Stucco
Interior Spaces
- 5,650 Sq Ft Home
- 3-Story Property
- Central Vacuum
- Wired For Sound
- Bar Fridge
- Ceiling Fan
- Recessed Lighting
- 3 Fireplaces
- Wood Burning Fireplace
- Self Contained Fireplace Unit Or Insert
- Family Room
- Living Room
- Home Theater
- Home Office
- Bonus Room
- Utility Room
Kitchen
- Eat-In Kitchen
- Range Hood
- Microwave
- Dishwasher
- Wine Refrigerator
- Stainless Steel Appliances
- Disposal
Bedrooms and Bathrooms
- 6 Bedrooms
Laundry
- Dryer
- Washer
Home Security
- Security System Owned
- Security Gate
- Smart Thermostat
- Fire and Smoke Detector
Outdoor Features
- Balcony
- Covered Patio or Porch
- Outdoor Kitchen
Utilities
- Central Heating and Cooling System
- Heating System Uses Wood
- Natural Gas Connected
- Water Softener is Owned
- Cable TV Available
Listing and Financial Details
- Tax Lot 25, 29
- Assessor Parcel Number 4073061223350
Community Details
Overview
- White Mtn Meadows Subdivision
Recreation
- Tennis Courts
- Community Playground
Security
- Gated Community
Map
Home Values in the Area
Average Home Value in this Area
Property History
| Date | Event | Price | Change | Sq Ft Price |
|---|---|---|---|---|
| 08/18/2025 08/18/25 | Price Changed | $1,999,999 | -7.0% | $354 / Sq Ft |
| 03/12/2025 03/12/25 | Price Changed | $2,150,000 | -2.2% | $381 / Sq Ft |
| 10/24/2024 10/24/24 | For Sale | $2,199,000 | -- | $389 / Sq Ft |
Similar Homes in Ruidoso, NM
Source: Ruidoso/Lincoln County Association of REALTORS®
MLS Number: 131753
- 111 Top Side Dr
- 111 Coker Ln
- 112 Top Side Dr
- 413 White Mountain Meadows Dr
- 112 Milagro Hills Ct
- 105 Milagro Hills Ct
- 143 Charles McClellan Dr
- 118 Charles McClellan Dr
- 113 Charles McClellan Dr
- 116 Circle Dr
- 318 Valley View Dr
- 197 Lady Hawk Ln
- 122 Tuscan Dr
- 116 Pat Thompson Ct
- 431 White Mountain Meadows Dr
- 100 Canyon Rd
- 406 Sunny Slope Dr Unit 6
- 406 Sunny Slope Dr Unit 3
- 406 Sunny Slope Dr Unit 5
- 403 Sunny Slope Dr






