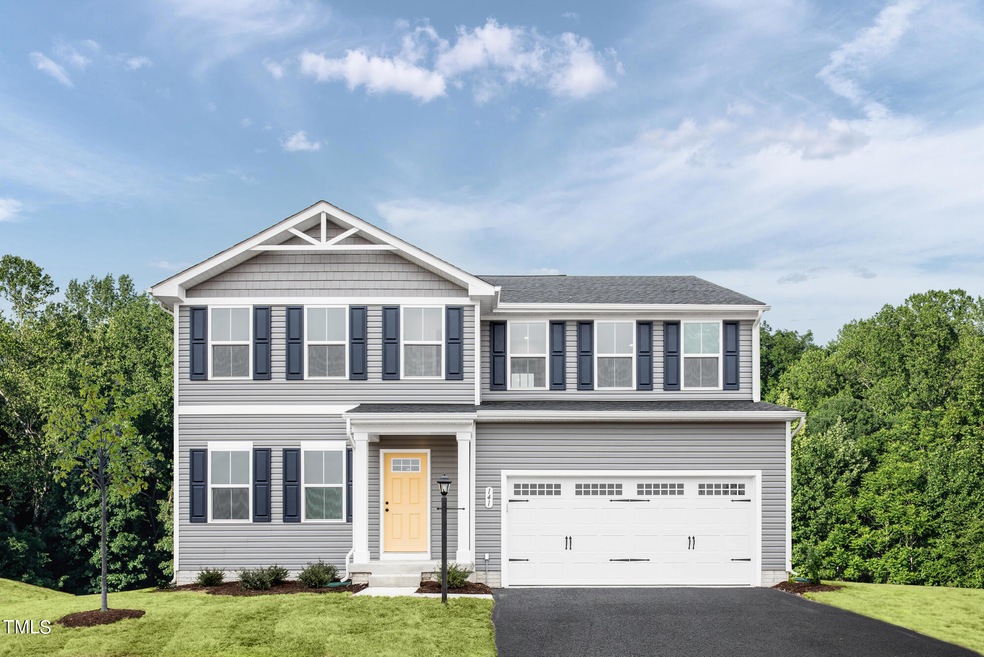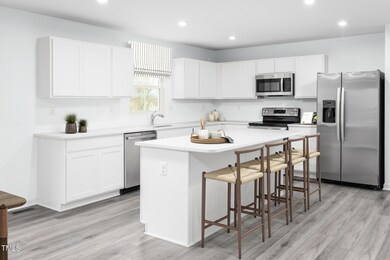
125 Tormore Dr Sanford, NC 27330
Highlights
- New Construction
- 2 Car Attached Garage
- Ranch Style House
- Craftsman Architecture
- Zoned Heating and Cooling
- Carpet
About This Home
As of August 2024Best Priced New 5 Bedroom Single Family Home coming soon! Wooded homesites, large homesites - up to 1/2 acre! This home has it all; 5 bedrooms, a bedroom on the first floor, loft and 2 car garage! The Hazel features a large great room adjoining a gourmet kitchen with granite, stainless steel, and island overlooking the dining area. Just off the garage, a first-floor guest suite means you don't have to sacrifice your flex room at the front of the home, which makes an ideal office or play space. Upstairs, three bedrooms feature a walk-in closet, share a hall bath, and lead to a 2nd floor loft. Your luxury owner's suite includes a dual-vanity bath and two walk-in closets.
Home Details
Home Type
- Single Family
Est. Annual Taxes
- $19
Year Built
- Built in 2024 | New Construction
Lot Details
- 8,407 Sq Ft Lot
- Lot Dimensions are 55x120
HOA Fees
- $13 Monthly HOA Fees
Parking
- 2 Car Attached Garage
Home Design
- 2,541 Sq Ft Home
- Craftsman Architecture
- Ranch Style House
- Slab Foundation
- Architectural Shingle Roof
- Vinyl Siding
Flooring
- Carpet
- Vinyl
Bedrooms and Bathrooms
- 5 Bedrooms | 1 Main Level Bedroom
- 3 Full Bathrooms
Schools
- J Glenn Edwards Elementary School
- Sanlee Middle School
- Southern Lee High School
Utilities
- Zoned Heating and Cooling
- Electric Water Heater
Community Details
- Aam, Llc Association, Phone Number (919) 606-7007
- Built by Ryan Homes
- 78 North Subdivision, Hazel Floorplan
Listing and Financial Details
- Assessor Parcel Number 59
Ownership History
Purchase Details
Home Financials for this Owner
Home Financials are based on the most recent Mortgage that was taken out on this home.Purchase Details
Similar Homes in Sanford, NC
Home Values in the Area
Average Home Value in this Area
Purchase History
| Date | Type | Sale Price | Title Company |
|---|---|---|---|
| Special Warranty Deed | $383,500 | None Listed On Document | |
| Special Warranty Deed | $475,000 | None Listed On Document |
Mortgage History
| Date | Status | Loan Amount | Loan Type |
|---|---|---|---|
| Open | $344,763 | New Conventional |
Property History
| Date | Event | Price | Change | Sq Ft Price |
|---|---|---|---|---|
| 08/20/2024 08/20/24 | Sold | $383,070 | +0.8% | $151 / Sq Ft |
| 03/14/2024 03/14/24 | Pending | -- | -- | -- |
| 03/14/2024 03/14/24 | Price Changed | $380,070 | +27.5% | $150 / Sq Ft |
| 03/12/2024 03/12/24 | Price Changed | $297,990 | +2.8% | $117 / Sq Ft |
| 03/12/2024 03/12/24 | Price Changed | $289,990 | -3.0% | $114 / Sq Ft |
| 02/03/2024 02/03/24 | Price Changed | $298,990 | +5.3% | $118 / Sq Ft |
| 01/15/2024 01/15/24 | Price Changed | $283,990 | +3.6% | $112 / Sq Ft |
| 12/21/2023 12/21/23 | For Sale | $273,990 | -- | $108 / Sq Ft |
Tax History Compared to Growth
Tax History
| Year | Tax Paid | Tax Assessment Tax Assessment Total Assessment is a certain percentage of the fair market value that is determined by local assessors to be the total taxable value of land and additions on the property. | Land | Improvement |
|---|---|---|---|---|
| 2024 | $19 | $45,000 | $45,000 | $0 |
| 2023 | $19 | $45,000 | $45,000 | $0 |
Agents Affiliated with this Home
-
L
Seller's Agent in 2024
Linda Shaw
Esteem Properties
-
A
Buyer's Agent in 2024
Angie Cole
LPT Realty LLC
Map
Source: Doorify MLS
MLS Number: 10003117
APN: 9651-08-3918-00
- 1360 Osgood Rd
- 683 Osgood Rd
- 0 Farrell Rd Unit 731163
- 3564 Lower Moncure Rd
- 11.9 Ac, Lick Creek Rd
- 0 Lick Creek Rd Unit 732904
- 0 Lick Creek Rd Unit LP719997
- 5028 Valley View Dr
- 113 Pisgah St
- 265 Umstead St
- 261 Umstead St
- 257 Umstead St
- 302 Umstead St
- 309 Umstead St
- 115 Mill Run Ln
- 164 Starlight St
- 160 Starlight St
- 156 Starlight St
- 152 Starlight St
- 148 Starlight St


