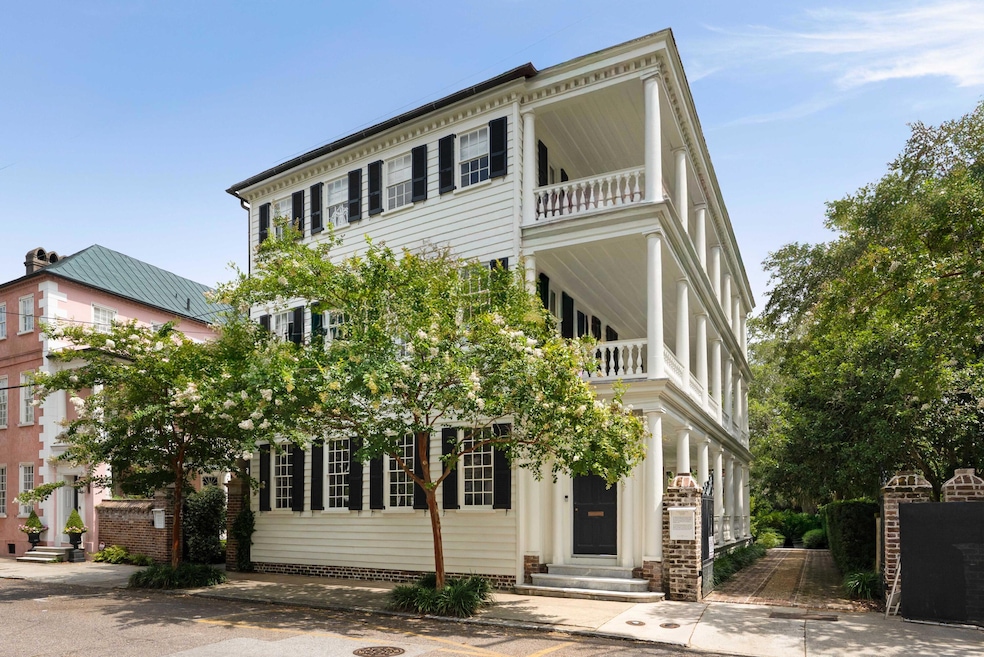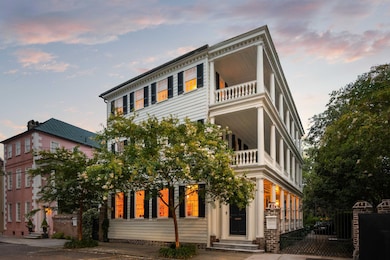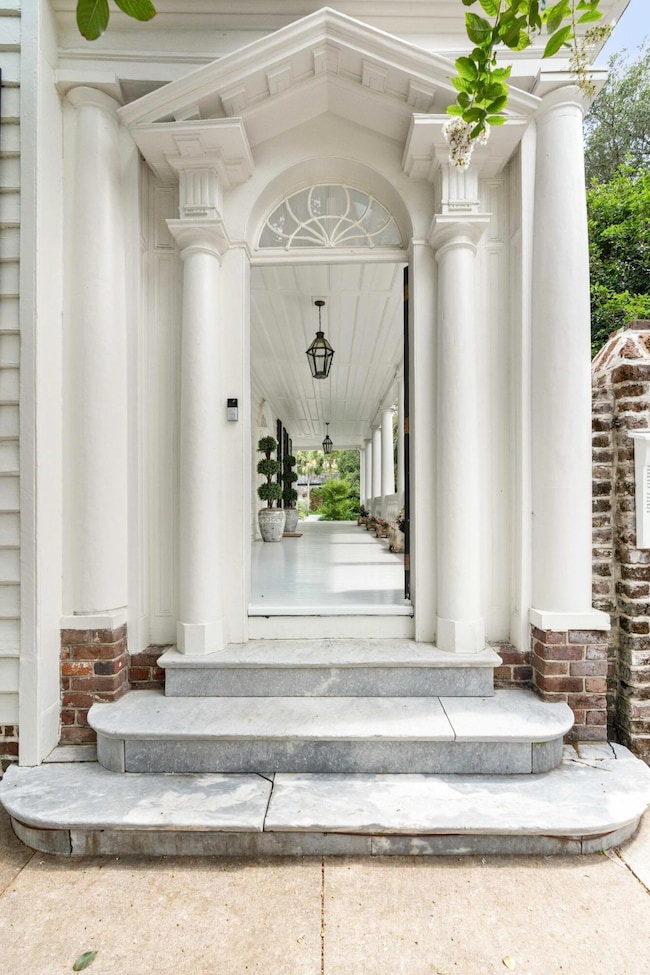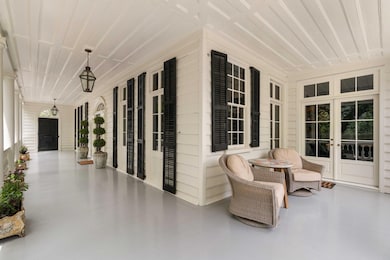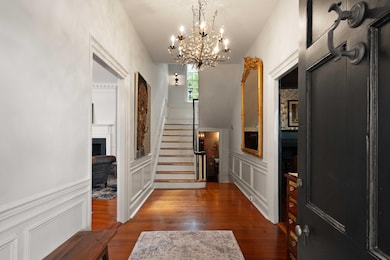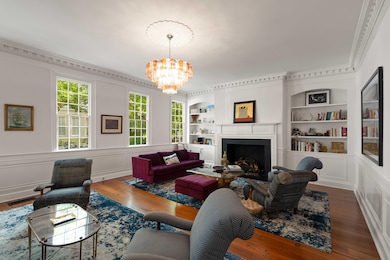125 Tradd St Charleston, SC 29401
South of Broad NeighborhoodEstimated payment $64,862/month
Highlights
- Pool House
- Carriage House
- Cathedral Ceiling
- 0.24 Acre Lot
- Fireplace in Bedroom
- 3-minute walk to Colonial Lake Park
About This Home
Welcome to the Captain John Morrison House at 125 Tradd Street. Circa 1805, this rare, four-window-wide Charleston Single-style residence has been extensively renovated both inside and out. The interior showcases a refined blend of luxurious modern finishes and preserved historic architectural details throughout. The first floor features a grand living room, an elegant dining room, a well-appointed kitchen, and a spacious family room located in the attached kitchen house, seamlessly opening to the garden for effortless indoor-outdoor living.Upstairs, the second floor hosts a beautifully finished primary suite along with a stunning drawing room overlooking the charm of historic Tradd Street. The third floor includes three additional bedrooms and two thoughtfully remodeled bathrooms.The second level of the kitchen house offers a private guest suite with sweeping views of the manicured grounds. Exterior highlights include triple-tiered piazzas that provide abundant outdoor living space, a gated entrance, and a deep, reimagined garden offering total privacy, complete with a new swimming pool and pool house (contains an additional 266 square feet of conditioned space not included in the overall square footage). Featuring distinctive details and top-tier finishes throughout, 125 Tradd Street is a truly exceptional property located in the heart of Charleston's prestigious South of Broad neighborhood. Exterior easement with Historic Charleston Foundation.
Home Details
Home Type
- Single Family
Est. Annual Taxes
- $20,141
Year Built
- Built in 1805
Lot Details
- 10,454 Sq Ft Lot
- Elevated Lot
- Wrought Iron Fence
- Privacy Fence
- Brick Fence
- Interior Lot
- Level Lot
- Irrigation
Parking
- Off-Street Parking
Home Design
- Carriage House
- Charleston Architecture
- Brick Foundation
- Metal Roof
- Wood Siding
Interior Spaces
- 5,442 Sq Ft Home
- 3-Story Property
- Smooth Ceilings
- Cathedral Ceiling
- Multiple Fireplaces
- Wood Burning Fireplace
- Entrance Foyer
- Family Room
- Living Room with Fireplace
- Dining Room with Fireplace
- Formal Dining Room
- Crawl Space
Kitchen
- Eat-In Kitchen
- Double Oven
- Gas Cooktop
- Dishwasher
- Kitchen Island
- Disposal
Flooring
- Wood
- Ceramic Tile
Bedrooms and Bathrooms
- 5 Bedrooms
- Fireplace in Bedroom
- Dual Closets
- Walk-In Closet
- In-Law or Guest Suite
Laundry
- Laundry Room
- Washer and Gas Dryer Hookup
Pool
- Pool House
- In Ground Pool
Outdoor Features
- Exterior Lighting
- Rain Gutters
- Wrap Around Porch
Schools
- Memminger Elementary School
- Simmons Pinckney Middle School
- Burke High School
Utilities
- Central Air
- Heating System Uses Natural Gas
- Heat Pump System
- Tankless Water Heater
Community Details
- South Of Broad Subdivision
Map
Home Values in the Area
Average Home Value in this Area
Tax History
| Year | Tax Paid | Tax Assessment Tax Assessment Total Assessment is a certain percentage of the fair market value that is determined by local assessors to be the total taxable value of land and additions on the property. | Land | Improvement |
|---|---|---|---|---|
| 2024 | $21,632 | $162,000 | $0 | $0 |
| 2023 | $20,141 | $162,000 | $0 | $0 |
| 2022 | $17,086 | $145,000 | $0 | $0 |
| 2021 | $17,956 | $145,000 | $0 | $0 |
| 2020 | $61,598 | $237,600 | $0 | $0 |
| 2019 | $64,631 | $237,600 | $0 | $0 |
| 2017 | $50,656 | $195,000 | $0 | $0 |
| 2016 | $46,729 | $186,000 | $0 | $0 |
| 2015 | $40,648 | $169,590 | $0 | $0 |
| 2014 | -- | $0 | $0 | $0 |
| 2011 | -- | $0 | $0 | $0 |
Property History
| Date | Event | Price | List to Sale | Price per Sq Ft | Prior Sale |
|---|---|---|---|---|---|
| 07/17/2025 07/17/25 | For Sale | $12,000,000 | +231.0% | $2,205 / Sq Ft | |
| 11/09/2020 11/09/20 | Sold | $3,625,000 | 0.0% | $660 / Sq Ft | View Prior Sale |
| 10/10/2020 10/10/20 | Pending | -- | -- | -- | |
| 06/16/2020 06/16/20 | For Sale | $3,625,000 | -8.5% | $660 / Sq Ft | |
| 02/09/2018 02/09/18 | Sold | $3,960,000 | 0.0% | $720 / Sq Ft | View Prior Sale |
| 01/10/2018 01/10/18 | Pending | -- | -- | -- | |
| 11/10/2017 11/10/17 | For Sale | $3,960,000 | +27.7% | $720 / Sq Ft | |
| 02/19/2015 02/19/15 | Sold | $3,100,000 | 0.0% | $564 / Sq Ft | View Prior Sale |
| 01/20/2015 01/20/15 | Pending | -- | -- | -- | |
| 10/20/2014 10/20/14 | For Sale | $3,100,000 | -- | $564 / Sq Ft |
Purchase History
| Date | Type | Sale Price | Title Company |
|---|---|---|---|
| Deed | $3,625,000 | None Available | |
| Quit Claim Deed | -- | None Available | |
| Deed | $3,960,000 | None Available | |
| Deed | -- | -- | |
| Deed | $3,100,000 | -- | |
| Deed Of Distribution | -- | -- | |
| Deed | $2,200,000 | -- |
Mortgage History
| Date | Status | Loan Amount | Loan Type |
|---|---|---|---|
| Open | $2,000,000 | New Conventional | |
| Previous Owner | $3,000,000 | Adjustable Rate Mortgage/ARM |
Source: CHS Regional MLS
MLS Number: 25019811
APN: 457-11-04-099
- 146 Broad St Unit B
- 14 Murray Blvd Unit ID1325124P
- 164 Queen St
- 4 Gateway Walk Unit ID1344777P
- 169 1/2 King St Unit ID1325126P
- 91 Church St Unit 2
- 79 Gibbes St
- 49 Broad St Unit 1
- 186 Queen St
- 61 Queen St Unit B
- 15 Horlbeck Alley Unit 15
- 5 Gadsdenboro St Unit 416
- 5 Gadsdenboro St Unit 511
- 5 Gadsdenboro St Unit 213
- 29 Broad St Unit B
- 310 Broad St
- 235 King St Unit 1
- 4 Beaufain St Unit 205
- 128 Wentworth St Unit 4
- 128 Wentworth St Unit 1
