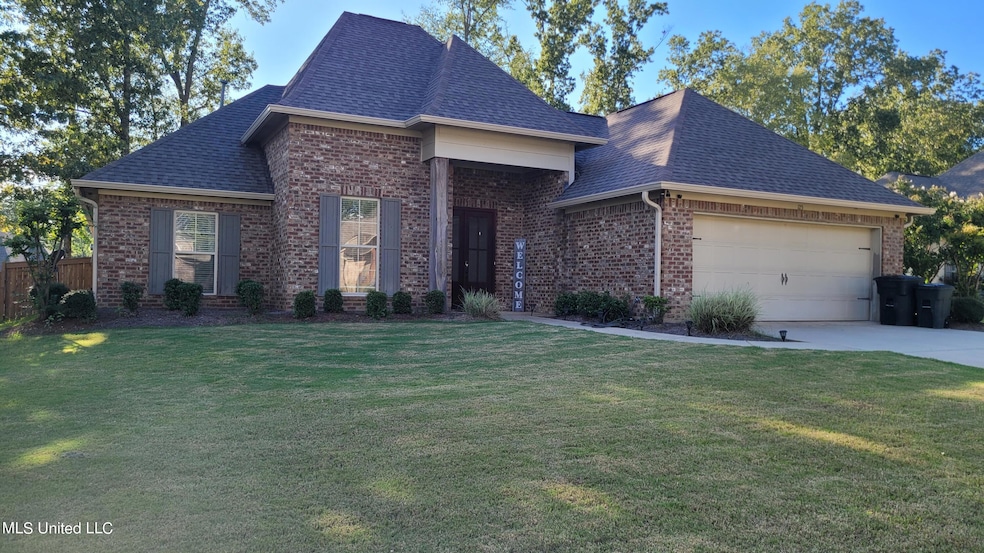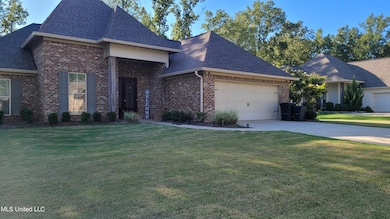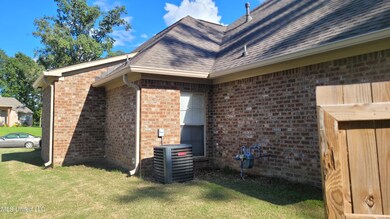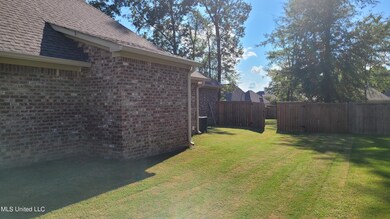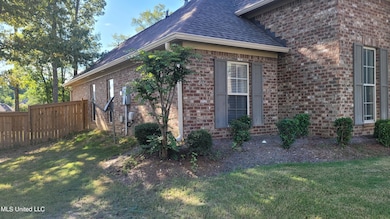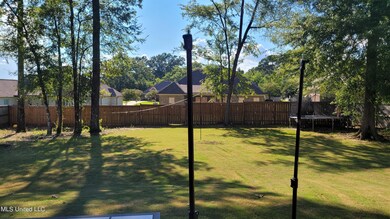
125 Trailbridge Crossing Canton, MS 39046
Estimated Value: $286,000 - $298,000
Highlights
- Community Lake
- Clubhouse
- Wood Flooring
- Madison Crossing Elementary School Rated A
- Multiple Fireplaces
- Acadian Style Architecture
About This Home
As of November 2022Very nice 3/2 with an open concept! Upon entering through the garage you will notice a very spacious office./mudroom. This home is 1 owner and a very sought out community with a host of amenities, pool, clubhouse and playground. A/C is 2 years old and seller recently installed fence and gutters. New roof! Master suite it's very spacious along with a huge walk-in closet with built-ins. Master bath has double vanities and a jacuzzi tub. Both guest bedrooms have nice spacious closets. Awesome Madison County schools! Call your realtor today for a private tour!
Last Agent to Sell the Property
Right Investment Realty, LLC License #B23212 Listed on: 10/14/2022
Home Details
Home Type
- Single Family
Est. Annual Taxes
- $1,436
Year Built
- Built in 2015
Lot Details
- 0.33 Acre Lot
- Back Yard Fenced and Front Yard
Home Design
- Acadian Style Architecture
- Brick Exterior Construction
- Architectural Shingle Roof
- Concrete Perimeter Foundation
Interior Spaces
- 1,746 Sq Ft Home
- 1-Story Property
- Ceiling Fan
- Multiple Fireplaces
- Fireplace With Gas Starter
- Blinds
- Double Door Entry
- French Doors
- Living Room with Fireplace
- Combination Kitchen and Living
- Storage
- Washer Hookup
- Pull Down Stairs to Attic
Kitchen
- Eat-In Kitchen
- Breakfast Bar
- Gas Oven
- Gas Cooktop
- Microwave
- Dishwasher
- Stainless Steel Appliances
- Kitchen Island
- Granite Countertops
Flooring
- Wood
- Tile
Bedrooms and Bathrooms
- 3 Bedrooms
- Dual Closets
- Walk-In Closet
- 2 Full Bathrooms
- Bathtub Includes Tile Surround
- Separate Shower
Home Security
- Smart Thermostat
- Carbon Monoxide Detectors
Parking
- Garage
- Driveway
- Community Parking Structure
Outdoor Features
- Patio
- Exterior Lighting
- Rain Gutters
- Rear Porch
Schools
- Madison Crossing Elementary School
- Germantown Middle School
- Germantown High School
Utilities
- Cooling System Powered By Gas
- Central Air
- Heating System Uses Natural Gas
- Gas Water Heater
- High Speed Internet
Listing and Financial Details
- Assessor Parcel Number 083d-20-213-00-00
Community Details
Overview
- Property has a Home Owners Association
- Association fees include ground maintenance, pool service
- Bainbridge Subdivision
- The community has rules related to covenants, conditions, and restrictions
- Community Lake
Amenities
- Clubhouse
Recreation
- Community Playground
- Community Pool
Ownership History
Purchase Details
Home Financials for this Owner
Home Financials are based on the most recent Mortgage that was taken out on this home.Purchase Details
Home Financials for this Owner
Home Financials are based on the most recent Mortgage that was taken out on this home.Similar Homes in Canton, MS
Home Values in the Area
Average Home Value in this Area
Purchase History
| Date | Buyer | Sale Price | Title Company |
|---|---|---|---|
| Martin Arlett | -- | None Listed On Document | |
| Miller Darrell | -- | -- |
Mortgage History
| Date | Status | Borrower | Loan Amount |
|---|---|---|---|
| Open | Martin Arlett | $275,401 | |
| Previous Owner | Miller Darrell | $399,796 | |
| Previous Owner | Savell Weston | $255,195 | |
| Previous Owner | Miller Darrell | $194,499 | |
| Previous Owner | Birkdale Properties Llc | $156,006 |
Property History
| Date | Event | Price | Change | Sq Ft Price |
|---|---|---|---|---|
| 11/15/2022 11/15/22 | Sold | -- | -- | -- |
| 10/20/2022 10/20/22 | Pending | -- | -- | -- |
| 10/14/2022 10/14/22 | For Sale | $282,000 | 0.0% | $162 / Sq Ft |
| 08/30/2022 08/30/22 | Pending | -- | -- | -- |
| 08/27/2022 08/27/22 | For Sale | $282,000 | +31.8% | $162 / Sq Ft |
| 07/23/2015 07/23/15 | Sold | -- | -- | -- |
| 06/26/2015 06/26/15 | Pending | -- | -- | -- |
| 09/08/2014 09/08/14 | For Sale | $213,900 | -- | $123 / Sq Ft |
Tax History Compared to Growth
Tax History
| Year | Tax Paid | Tax Assessment Tax Assessment Total Assessment is a certain percentage of the fair market value that is determined by local assessors to be the total taxable value of land and additions on the property. | Land | Improvement |
|---|---|---|---|---|
| 2024 | $1,551 | $18,023 | $0 | $0 |
| 2023 | $1,551 | $18,023 | $0 | $0 |
| 2022 | $1,551 | $18,023 | $0 | $0 |
| 2021 | $1,436 | $17,239 | $0 | $0 |
| 2020 | $1,436 | $17,239 | $0 | $0 |
| 2019 | $1,436 | $17,239 | $0 | $0 |
| 2018 | $1,436 | $17,239 | $0 | $0 |
| 2017 | $1,409 | $16,975 | $0 | $0 |
| 2016 | $2,564 | $25,463 | $0 | $0 |
| 2015 | $348 | $3,600 | $0 | $0 |
| 2014 | $334 | $3,600 | $0 | $0 |
Agents Affiliated with this Home
-
Deloris Powell

Seller's Agent in 2022
Deloris Powell
Right Investment Realty, LLC
(601) 941-2202
25 Total Sales
-
Walt Bowie

Buyer's Agent in 2022
Walt Bowie
Bowie & Co Real Estate, LLC
(769) 234-7517
100 Total Sales
-
J McBrayer
J
Seller's Agent in 2015
J McBrayer
J K McBrayer Realty, Inc.
(601) 624-6173
4 Total Sales
-
Dixie Phelps

Buyer's Agent in 2015
Dixie Phelps
Turn Key Properties, LLC
(601) 317-1039
9 Total Sales
Map
Source: MLS United
MLS Number: 4027465
APN: 083D-20-213-00-00
- 125 Trailbridge Crossing
- 103 Bridge Park Cir
- 107 Bridgeton Ct
- 137 Madisonville Dr
- 135 Madisonville Dr
- 133 Madisonville Dr
- 131 Madisonville Dr
- 228 Hemingway Cir
- 233 Hemingway Cir
- 216 Hemingway Cir
- 225 Hemingway Cir
- 221 Hemingway Cir
- 104 Addison Way
- 108 Addison Way
- 123 Bailey Cove
- 133 Beaver Bend
- 314 Fox Hollow
- 107 Highbury Cove
- 214 Deerfield Club Dr
- 103 Richmond Way
- 125 Trailbridge Crossing
- 123 Trailbridge Crossing
- 127 Trailbridge Crossing
- 124 Trailbridge Crossing
- 126 Trailbridge Crossing
- 129 Trailbridge Crossing
- 114 Trailbridge Way
- 114 Trailbridge Way
- 122 Trailbridge Crossing
- 116 Trail Bridge Way
- 116 Trailbridge Way
- 116 Trailbridge Way
- 116 Trailbridge Way
- 112 Trailbridge Way Unit LOT 179
- 112 Trailbridge Way
- 112 Trailbridge Way
- 112 Trailbridge Way
- 112 Trailbridge Way Unit LOT 179
- 112 Trailbridge Way Unit LOT 179
- 112 Trailbridge Way
