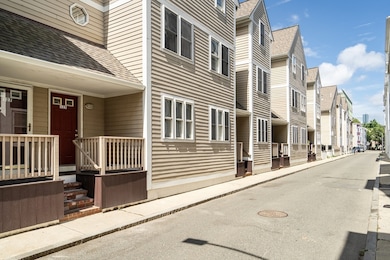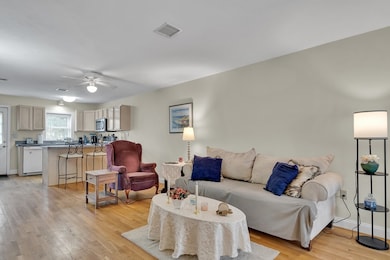
125 Tudor St Boston, MA 02127
South Boston NeighborhoodEstimated payment $5,440/month
Highlights
- Marina
- Wood Flooring
- Home Office
- Property is near public transit
- No HOA
- 3-minute walk to Sweeney Playground
About This Home
2 garage spots (deeded!) and over 1500+ s.f. in South Boston! This 3 level Townhouse located on a quiet, one way street has that and more. Large, expansive 3 bed /2.5bath home is a perfect blend of everything you need. This home truly lives like a single family residence. Step inside to discover a sunlit first floor featuring an inviting open concept layout with living and dining areas & a fully equipped kitchen & access to a private patio perfect for a morning coffee or evening relaxation. Upstairs you will find two generously sized bedrooms, a full bath and a convenient laundry room with side-by-side washer and dryer. A spacious primary bedroom located on the top floor with high vaulted ceilings,skylights, ample closets, and its own full bathroom. Additional highlights : Central A/C, extra storage, and access to a large shared courtyard. Professionally managed. Red line & multiple bus lines nearby. Shopping/dining a couple of blocks away. Easy access to I-90 & 93. Pet friendly too!
Home Details
Home Type
- Single Family
Est. Annual Taxes
- $6,849
Year Built
- Built in 1998
Lot Details
- 1,534 Sq Ft Lot
- Level Lot
- Property is zoned CD
Parking
- 2 Car Attached Garage
- Tuck Under Parking
- Garage Door Opener
- Deeded Parking
Home Design
- Split Level Home
- Frame Construction
- Shingle Roof
- Concrete Perimeter Foundation
Interior Spaces
- 1,534 Sq Ft Home
- Ceiling Fan
- Skylights
- Insulated Windows
- Home Office
- Storage
Kitchen
- Breakfast Bar
- Range
- Microwave
- Dishwasher
- Disposal
Flooring
- Wood
- Wall to Wall Carpet
- Ceramic Tile
Bedrooms and Bathrooms
- 3 Bedrooms
- Primary bedroom located on third floor
- Dual Closets
- Bathtub with Shower
Laundry
- Laundry on upper level
- Dryer
- Washer
Location
- Property is near public transit
- Property is near schools
Utilities
- Central Heating and Cooling System
- 1 Cooling Zone
- 1 Heating Zone
- 100 Amp Service
- Gas Water Heater
Listing and Financial Details
- Assessor Parcel Number W:06 P:00699 S:018,3340164
Community Details
Recreation
- Marina
- Jogging Path
- Bike Trail
Additional Features
- No Home Owners Association
- Shops
Map
Home Values in the Area
Average Home Value in this Area
Tax History
| Year | Tax Paid | Tax Assessment Tax Assessment Total Assessment is a certain percentage of the fair market value that is determined by local assessors to be the total taxable value of land and additions on the property. | Land | Improvement |
|---|---|---|---|---|
| 2025 | $10,805 | $933,100 | $0 | $933,100 |
| 2024 | $9,099 | $834,800 | $0 | $834,800 |
| 2023 | $8,704 | $810,400 | $0 | $810,400 |
| 2022 | $8,560 | $786,800 | $0 | $786,800 |
| 2021 | $8,395 | $786,800 | $0 | $786,800 |
| 2020 | $6,863 | $649,900 | $0 | $649,900 |
| 2019 | $6,343 | $601,800 | $0 | $601,800 |
| 2018 | $5,951 | $567,800 | $0 | $567,800 |
| 2017 | $5,567 | $525,700 | $0 | $525,700 |
| 2016 | $5,508 | $500,700 | $0 | $500,700 |
| 2015 | $5,862 | $484,100 | $0 | $484,100 |
| 2014 | $5,160 | $410,200 | $0 | $410,200 |
Property History
| Date | Event | Price | Change | Sq Ft Price |
|---|---|---|---|---|
| 07/09/2025 07/09/25 | For Sale | $879,000 | -- | $573 / Sq Ft |
Purchase History
| Date | Type | Sale Price | Title Company |
|---|---|---|---|
| Deed | $169,900 | -- | |
| Deed | $169,900 | -- |
Mortgage History
| Date | Status | Loan Amount | Loan Type |
|---|---|---|---|
| Open | $80,000 | Second Mortgage Made To Cover Down Payment | |
| Open | $171,200 | Stand Alone Refi Refinance Of Original Loan | |
| Closed | $190,500 | No Value Available | |
| Closed | $175,000 | No Value Available | |
| Closed | $150,000 | Purchase Money Mortgage |
Similar Homes in the area
Source: MLS Property Information Network (MLS PIN)
MLS Number: 73402096
APN: SBOS-000000-000006-000699-000018
- 130 Tudor St Unit D
- 122 W 7th St Unit B
- 114 Tudor St
- 153-157 W Seventh St
- 115 W Seventh St Unit 3
- 136 W Sixth St Unit 1A
- 80 Baxter St
- 64 Baxter St Unit 1
- 138 W 8th St
- 205 W 6th St Unit 205
- 120 D St Unit 3
- 174 W 7th St Unit 3
- 174 W 7th St Unit 1
- 92 W 8th St Unit 4
- 92 W 8th St Unit 3
- 112 W 9th St Unit 2
- 122 W 9th St Unit 2
- 148 W 9th St Unit 6
- 314 W 4th St Unit 1
- 350 W 4th St Unit 103
- 130 Tudor St Unit F
- 122 Tudor St Unit C
- 128 Tudor St Unit C
- 126 Tudor St Unit 1
- 128 Tudor St Unit 2-bed 1-bath
- 165 W 6th St
- 131 W 7th St Unit 2
- 240 E St Unit 3
- 246 E St Unit 1
- 111 Tudor St
- 114 Tudor St
- 111 Tudor St
- 241 E St Unit 3
- 166 W 6th St Unit 3
- 115 W 7th St Unit 2
- 109 Tudor St
- 112 W 7th St
- 112 W 7th St Unit 2
- 161 Tudor St Unit 4
- 153 D St Unit 1






