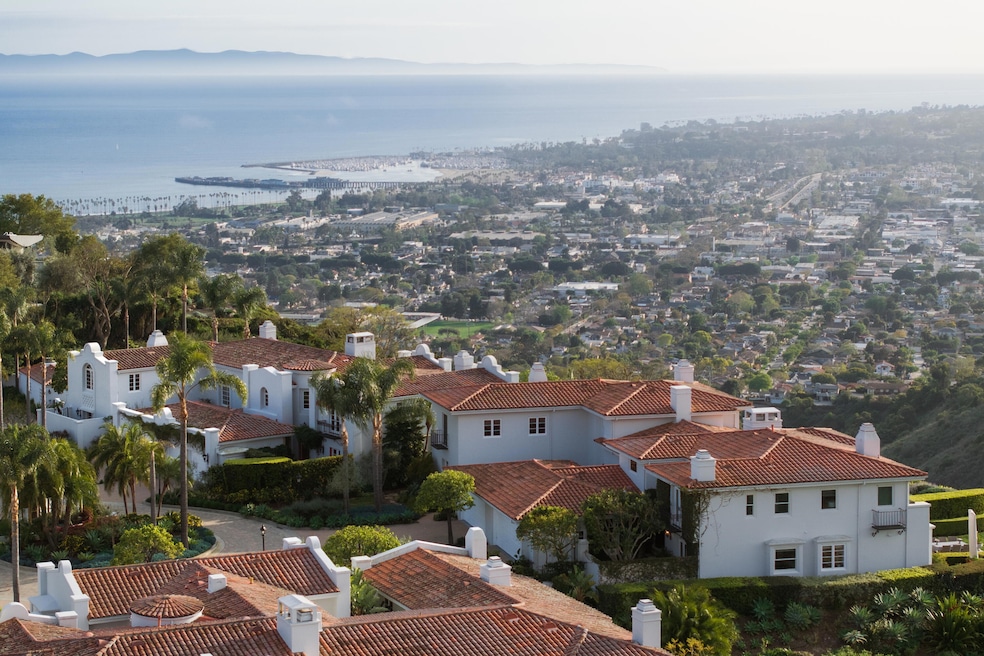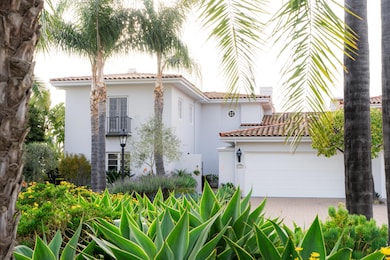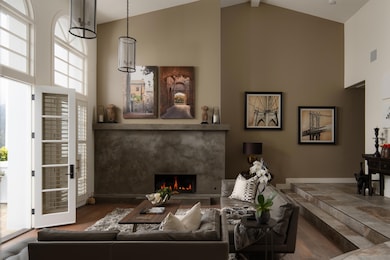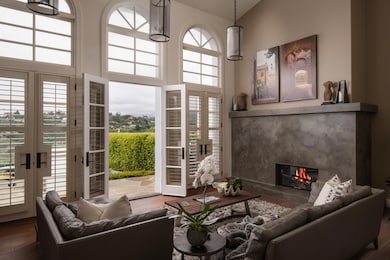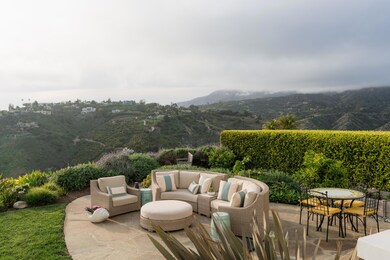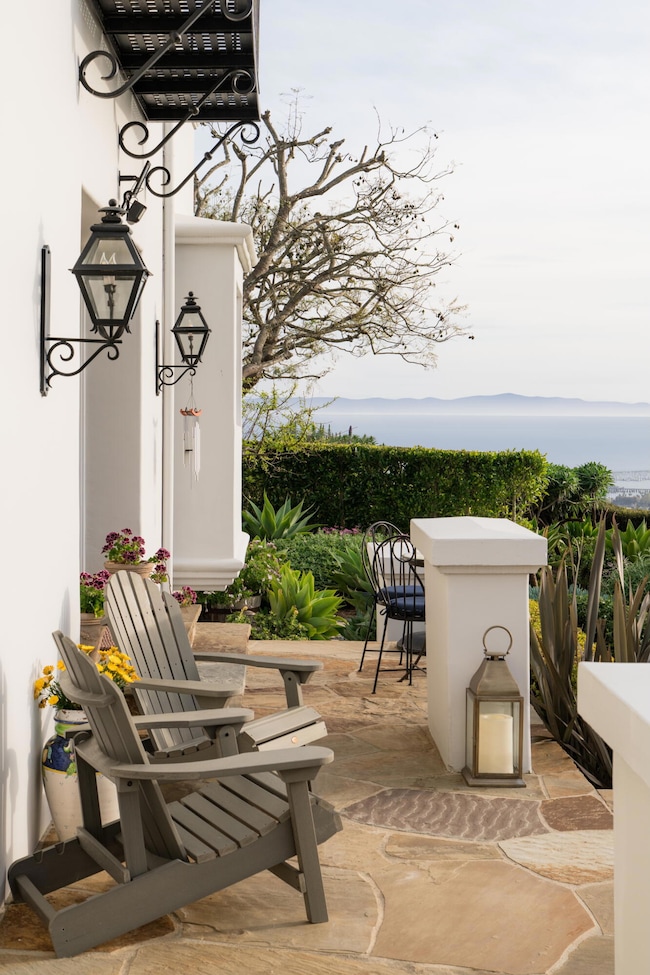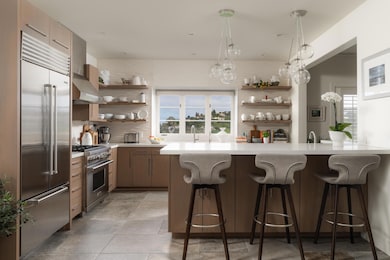
125 Via Alicia Santa Barbara, CA 93108
Eucalyptus Hill NeighborhoodEstimated payment $31,292/month
Highlights
- Ocean View
- Updated Kitchen
- Cathedral Ceiling
- Cold Spring Elementary School Rated A
- Fireplace in Primary Bedroom
- Wood Flooring
About This Home
Wake up to top-of-the-world panoramic views and serene seclusion in this exceptional Mediterranean-style home! Located in the gated Loma Alicia enclave and boasting more than 3,700 sq ft of living space, this stunning property delivers the breathtaking views, privacy, and convenience that define Montecito living. Inside the spacious home, you'll find comfortable accommodations, striking vistas, and elegant modern finishes at nearly every turn. Abundant natural light streams through large windows and French doors -- highlighting the home's exquisite, west-facing setting and ensuring seamless indoor-outdoor living. The foyer and living room feature soaring vaulted ceilings, a gracefully curving stairway, beautiful hardwood flooring, and an enormous fireplace. The gourmet kitchen hosts high-end appliances, ample counter space, and a convenient breakfast bar. The dining area includes a custom bar with wine storage, and French doors leading to the outdoor terrace. Adjacent to the kitchen is a cozy family room, offering the perfect place to relax and gather. Completing the home's generous main level floor plan are an en suite guest bedroom/office, laundry room, and an attached 2-car garage.Upstairs, the luxurious primary bedroom suite offers an alluring oasis, complete with a fireplace and sitting area, a walk-in closet, a bathroom with an ocean-view soaking tub, and balconies overlooking the expansive views. An en suite guest bedroom on the upper level provides additional accommodation for family or guests.The outdoor spaces surrounding the home are equally enticing: Lush, meticulous landscaping provides elevated privacy and frames the spectacular views, while the flagstone terrace offers an ideal area to relax or entertain. Various plants and garden beds create a verdant symphony sure to inspire the senses. The association facilities -- shared by only 11 homes -- include a community pool and spa.This serene and spacious hilltop haven is your invitation to experience carefree & quintessential Santa Barbara living -- all mere minutes from downtown, the beach, Coast Village Road, & more!
Listing Agent
Sotheby's International Realty License #01908615 / 02004391 Listed on: 04/22/2025
Property Details
Home Type
- Condominium
Est. Annual Taxes
- $33,705
Year Built
- Built in 1991
Lot Details
- Gated Home
- Irrigation
- Lawn
- Property is in excellent condition
HOA Fees
- $1,925 Monthly HOA Fees
Parking
- Direct Access Garage
Property Views
- Ocean
- Island
- Coastline
- Harbor
- Panoramic
- City
- Mountain
Home Design
- Mediterranean Architecture
- Tile Roof
- Stucco
Interior Spaces
- 3,706 Sq Ft Home
- 2-Story Property
- Wet Bar
- Cathedral Ceiling
- Gas Fireplace
- Double Pane Windows
- Family Room with Fireplace
- Living Room with Fireplace
- Dining Area
- Home Security System
Kitchen
- Updated Kitchen
- Breakfast Area or Nook
- Breakfast Bar
Flooring
- Wood
- Tile
Bedrooms and Bathrooms
- 3 Bedrooms
- Fireplace in Primary Bedroom
- Remodeled Bathroom
Laundry
- Laundry Room
- Gas Dryer Hookup
Outdoor Features
- Patio
Schools
- Cold Spring Elementary School
- S.B. Jr. Middle School
- S.B. Sr. High School
Utilities
- Forced Air Heating and Cooling System
- Sewer Stub Out
- Cable TV Available
Listing and Financial Details
- Assessor Parcel Number 013-230-009
- Seller Considering Concessions
Community Details
Overview
- Association fees include insurance, comm area maint
- Loma Alicia Community
- 15 Eucalyptus Hill Subdivision
Recreation
- Community Pool
- Community Spa
Pet Policy
- Pets Allowed
Security
- Fire and Smoke Detector
Map
Home Values in the Area
Average Home Value in this Area
Tax History
| Year | Tax Paid | Tax Assessment Tax Assessment Total Assessment is a certain percentage of the fair market value that is determined by local assessors to be the total taxable value of land and additions on the property. | Land | Improvement |
|---|---|---|---|---|
| 2023 | $33,705 | $3,162,994 | $1,072,201 | $2,090,793 |
| 2022 | $32,489 | $3,100,976 | $1,051,178 | $2,049,798 |
| 2021 | $31,794 | $3,040,173 | $1,030,567 | $2,009,606 |
| 2020 | $31,241 | $3,009,000 | $1,020,000 | $1,989,000 |
| 2019 | $30,845 | $2,950,000 | $1,000,000 | $1,950,000 |
| 2018 | $16,927 | $1,616,052 | $673,355 | $942,697 |
| 2017 | $16,640 | $1,584,365 | $660,152 | $924,213 |
| 2016 | $16,188 | $1,553,300 | $647,208 | $906,092 |
| 2015 | $16,008 | $1,529,969 | $637,487 | $892,482 |
| 2014 | -- | $1,500,000 | $625,000 | $875,000 |
Property History
| Date | Event | Price | Change | Sq Ft Price |
|---|---|---|---|---|
| 05/02/2025 05/02/25 | For Sale | $4,795,000 | +62.5% | $1,335 / Sq Ft |
| 11/20/2018 11/20/18 | Sold | $2,950,000 | -1.7% | $796 / Sq Ft |
| 09/04/2018 09/04/18 | Pending | -- | -- | -- |
| 08/07/2018 08/07/18 | For Sale | $2,999,999 | +100.0% | $809 / Sq Ft |
| 12/31/2013 12/31/13 | Sold | $1,500,000 | -3.2% | $405 / Sq Ft |
| 11/11/2013 11/11/13 | Pending | -- | -- | -- |
| 11/02/2013 11/02/13 | For Sale | $1,549,000 | -- | $418 / Sq Ft |
Purchase History
| Date | Type | Sale Price | Title Company |
|---|---|---|---|
| Interfamily Deed Transfer | -- | None Available | |
| Grant Deed | $2,950,000 | First American Title Co | |
| Grant Deed | $1,500,000 | First American Title Company | |
| Grant Deed | $1,500,000 | First American Title | |
| Grant Deed | $436,000 | First American Title | |
| Grant Deed | -- | Fidelity National Title Co | |
| Interfamily Deed Transfer | -- | -- | |
| Quit Claim Deed | -- | -- |
Mortgage History
| Date | Status | Loan Amount | Loan Type |
|---|---|---|---|
| Open | $1,075,000 | New Conventional | |
| Closed | $1,385,000 | Adjustable Rate Mortgage/ARM | |
| Closed | $1,400,000 | Adjustable Rate Mortgage/ARM | |
| Previous Owner | $900,000 | Adjustable Rate Mortgage/ARM | |
| Previous Owner | $2,970,000 | Unknown | |
| Previous Owner | $3,350,000 | Unknown | |
| Previous Owner | $1,000,000 | Unknown | |
| Previous Owner | $825,000 | Unknown | |
| Previous Owner | $900,000 | Unknown | |
| Previous Owner | $1,200,000 | Unknown | |
| Previous Owner | $1,100,000 | Unknown | |
| Previous Owner | $75,000 | Credit Line Revolving | |
| Previous Owner | $1,010,000 | Unknown | |
| Previous Owner | $1,001,000 | Unknown | |
| Previous Owner | $1,000,000 | Unknown | |
| Previous Owner | $462,000 | Credit Line Revolving | |
| Previous Owner | $573,000 | Unknown |
Similar Homes in Santa Barbara, CA
Source: Santa Barbara Multiple Listing Service
MLS Number: 25-1579
APN: 013-230-009
- 488 Barker Pass Rd
- 416 Ranchito Vista Rd
- 99 Sierra Vista Rd
- 150 Cedar Ln
- 1435 Sycamore Canyon Rd
- 62 Canon View Rd
- 345 Sierra Vista Rd
- 128 Las Alturas Rd
- 1825 Stanwood Dr
- 1826 Stanwood Dr
- 1522 Knoll Circle Dr
- 533 Conejo Rd
- 17 Camino Verde
- 1776 Eucalyptus Hill Rd
- 285 Las Alturas Rd
- 109 Coronada Cir
- 223 La Vista Grande
- 1944 Eucalyptus Hill Rd
- 1208 Las Alturas Rd
- 925 Chelham Way
- 44 Via Alicia
- 54 Via Alicia
- 74 Chase Dr
- 300 N Sierra Vista Rd
- 000 Coronada Cir
- 212 Alston Rd
- 2123 Sycamore Canyon Rd
- 353 Loma Media Rd
- 1312 E Gutierrez St Unit B
- 2227 Sycamore Canyon Rd Unit Cottage
- 794 Chelham Way
- 762 Westmont Rd
- 909 Alameda Padre Serra
- 3155 Eucalyptus Hill Rd
- 0 Ortega Unit 25-107
- 000 Cima Linda
- 007 Owen Rd
- 447 Scenic Dr Unit 447 Scenic Dr
- 1111 Quinientos St Unit B
- 1215 Cacique St Unit O
