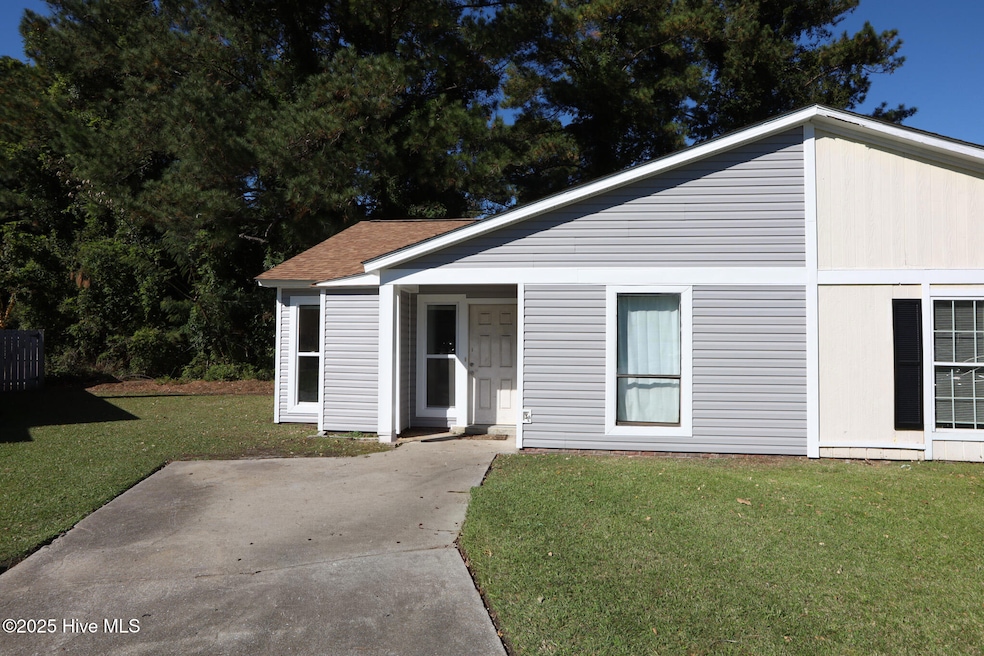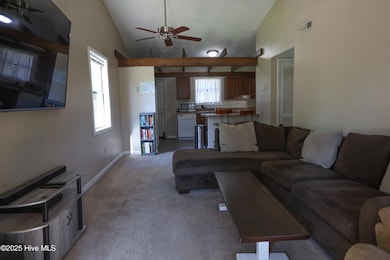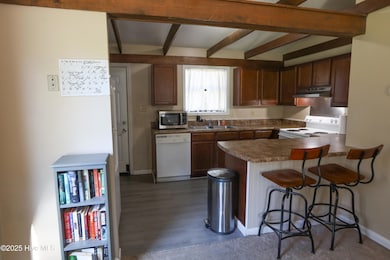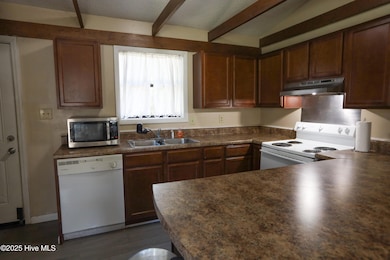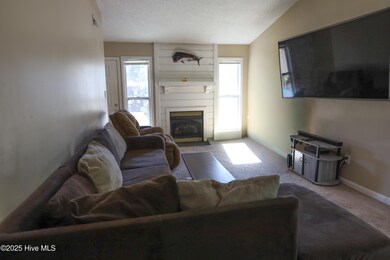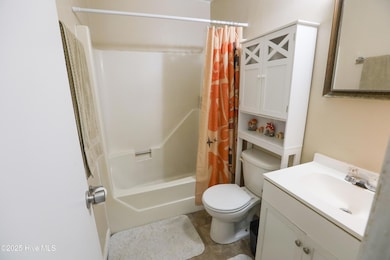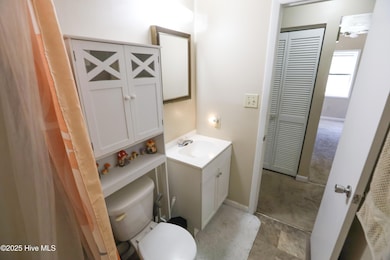125 Village Cir Jacksonville, NC 28546
2
Beds
1
Bath
866
Sq Ft
5,227
Sq Ft Lot
Highlights
- 1 Fireplace
- Patio
- Heat Pump System
- No HOA
- Combination Dining and Living Room
- 1-Story Property
About This Home
Welcome home to this inviting 2-bedroom, 1-bathroom property featuring brand new vinyl siding and a bright open floor plan. The spacious layout offers a comfortable flow between the living and kitchen areas - perfect for relaxing or entertaining.Enjoy the extra storage space in the back, ideal for keeping tools, bikes, or seasonal items neatly tucked away. The home's fresh exterior updates provide great curb appeal, while the interior is ready for you to make your own.Conveniently located just minutes to Western Blvd, this home offers quick access to shopping, dining, and area amenities while maintaining a quiet, residential feel.
Home Details
Home Type
- Single Family
Est. Annual Taxes
- $954
Year Built
- Built in 1983
Home Design
- Wood Frame Construction
- Vinyl Siding
Interior Spaces
- 866 Sq Ft Home
- 1-Story Property
- 1 Fireplace
- Combination Dining and Living Room
Bedrooms and Bathrooms
- 2 Bedrooms
- 1 Full Bathroom
Parking
- Driveway
- Paved Parking
- On-Site Parking
Schools
- Bell Fork Elementary School
- Jacksonville Commons Middle School
- Northside High School
Utilities
- Heat Pump System
- Fuel Tank
Additional Features
- Patio
- 5,227 Sq Ft Lot
Listing and Financial Details
- Tenant pays for cooling, water, sewer, pest control, lawn maint, heating, electricity, deposit
Community Details
Overview
- No Home Owners Association
- Twinwood Subdivision
Pet Policy
- Pets Allowed
Map
Source: Hive MLS
MLS Number: 100540466
APN: 034498
Nearby Homes
- 120 King George Ct
- 110 King George Ct
- 182 Corey Cir
- 405 Thomas Dr
- 504 Greenbriar Dr
- 125 Linda Loop
- 514 E Springhill Terrace
- 512 E Springhill Terrace
- 600 Oakwood Ave
- 106 Allen Place
- 105 Woodside Ct
- 118 Cornerstone Place Unit 56
- 126 Cornerstone Place Unit 52
- 139 Cornerstone Place
- 134 Cornerstone Place Unit 48
- 147 Cornerstone Place Unit 18
- 106 Ronny Ct
- 156 Pine Crest Dr
- 137 Maypatch Rd
- 503 Mark Ln
- 117 Village Cir
- 117 Palace Cir
- 120 King George Ct
- 110 King George Ct
- 193 Village Cir
- 301 Village Dr
- 104 Ravenwood Dr Unit B
- 100 Ravenwood Dr Unit D
- 103 Ravenwood Dr
- 411 Whitehall Ln
- 710 Pinewood Dr
- 123 Cornerstone Place Unit 7
- 206 Wedgewood Dr
- 102 Bridgewater Ct
- 111 Cherrywood Ct
- 805 Huff Dr
- 303 Timberlake Trail
- 215 Valencia Dr
- 121 Suffolk Cir
- 206 Meadowbrook Ln
