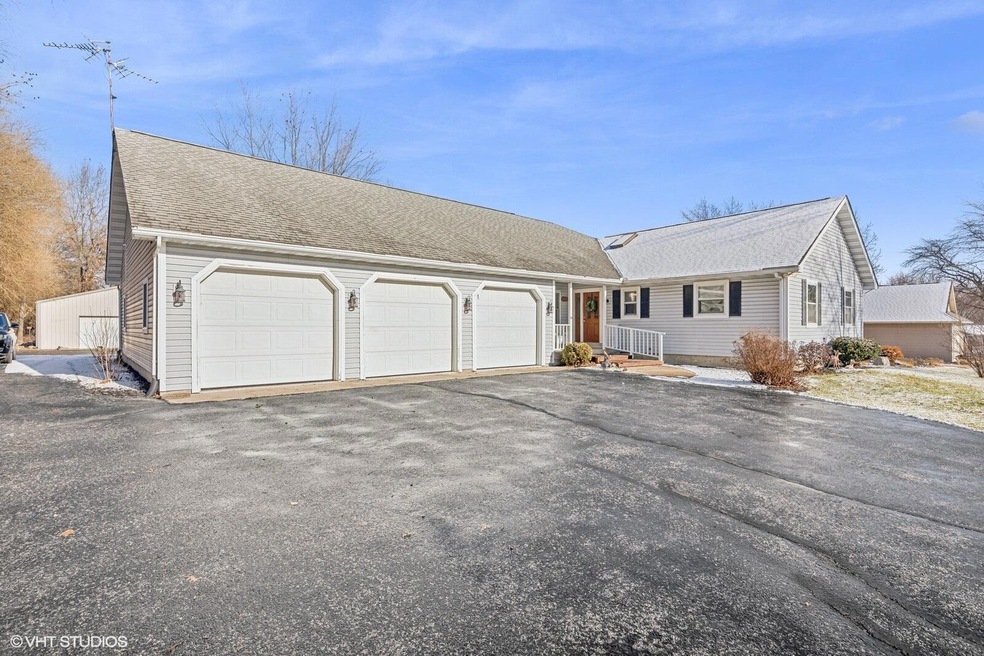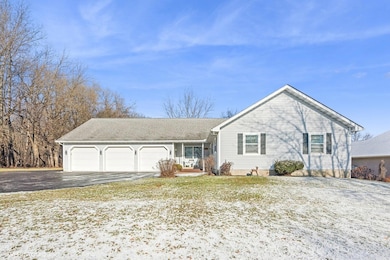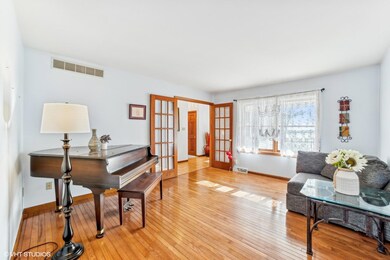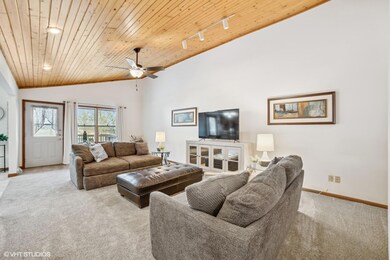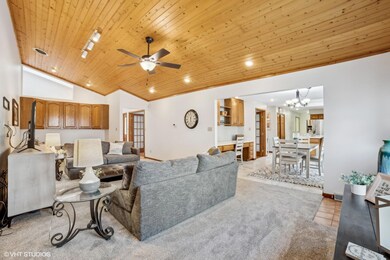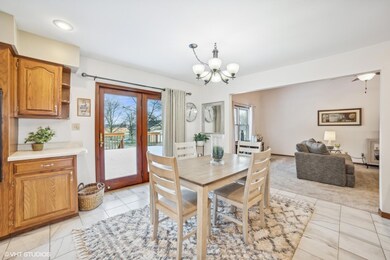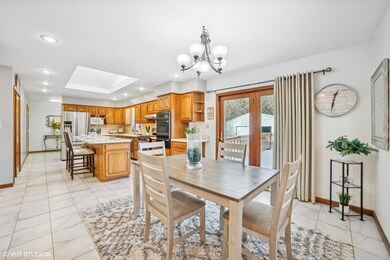
125 W Division Rd Valparaiso, IN 46385
Highlights
- Barn
- 1.15 Acre Lot
- Wood Flooring
- Central Elementary School Rated A
- Deck
- No HOA
About This Home
As of March 2025Perfect Blend of Quality, Comfort, and Space - Inside and Out!Step into this impeccably maintained home, built with pride and quality 2x6 construction. Situated on a breathtaking 1.15-acre lot in Valparaiso, this 4-bedroom, 4 bath property offers nearly 4,000 square feet of beautifully finished living space with thoughtful design. Step inside the home and you will find new carpeting, a stunning kitchen featuring a skylight above the island, a pantry, and a cozy breakfast area with new tile floors that flow seamlessly to the outdoor deck. The spacious great room, with its vaulted ceiling and rich wood detail, also opens to the deck, creating an ideal indoor-outdoor flow perfect for entertaining or relaxing. Additional highlights include a formal dining room with French doors (perfect for a home office), a mudroom with a convenient half bath, and a laundry room complete with a sink and shelving for added functionality. The master suite boasts a private bath and walk-in closet, while three additional bedrooms share a second full bath with double sinks. Beyond the home, you'll find a 24'x20' deck, perfect for enjoying serene views of your expansive lot, and an attached heated 4-car garage with newer epoxy floors. A remarkable 64'x36' pole barn, complete with a concrete floor, wood stove, electric service, and a 33'x14' lean-to, provides endless possibilities for hobbies or storage. Additional features include a whole-house fan, central vacuum, six-panel hardwood doors, reverse osmosis system, radon system, and abundant storage throughout.Don't miss this rare opportunity to own a home that perfectly blends craftsmanship, comfort, and outdoor living.
Last Agent to Sell the Property
@properties/Christie's Intl RE License #RB14030901 Listed on: 01/17/2025

Home Details
Home Type
- Single Family
Est. Annual Taxes
- $3,173
Year Built
- Built in 1992
Lot Details
- 1.15 Acre Lot
- Lot Dimensions are 100 x 497
- Landscaped
Parking
- 4 Car Attached Garage
- Garage Door Opener
Interior Spaces
- 1-Story Property
- Dining Room
- Basement
Kitchen
- Dishwasher
- Disposal
Flooring
- Wood
- Carpet
- Tile
Bedrooms and Bathrooms
- 4 Bedrooms
Laundry
- Laundry Room
- Laundry on main level
- Dryer
- Washer
- Sink Near Laundry
Outdoor Features
- Deck
- Covered patio or porch
- Outdoor Storage
Farming
- Barn
Utilities
- Forced Air Heating and Cooling System
- Well
- Water Softener is Owned
Community Details
- No Home Owners Association
Listing and Financial Details
- Assessor Parcel Number 640934476006000003
Ownership History
Purchase Details
Home Financials for this Owner
Home Financials are based on the most recent Mortgage that was taken out on this home.Purchase Details
Home Financials for this Owner
Home Financials are based on the most recent Mortgage that was taken out on this home.Similar Homes in Valparaiso, IN
Home Values in the Area
Average Home Value in this Area
Purchase History
| Date | Type | Sale Price | Title Company |
|---|---|---|---|
| Personal Reps Deed | $505,000 | Northwest Indiana Title | |
| Warranty Deed | -- | Chicago Title Company Llc |
Mortgage History
| Date | Status | Loan Amount | Loan Type |
|---|---|---|---|
| Open | $383,000 | New Conventional | |
| Previous Owner | $201,000 | New Conventional |
Property History
| Date | Event | Price | Change | Sq Ft Price |
|---|---|---|---|---|
| 03/13/2025 03/13/25 | Sold | $505,000 | +2.0% | $130 / Sq Ft |
| 01/23/2025 01/23/25 | Pending | -- | -- | -- |
| 01/17/2025 01/17/25 | For Sale | $495,000 | +23.4% | $127 / Sq Ft |
| 09/09/2020 09/09/20 | Sold | $401,000 | 0.0% | $174 / Sq Ft |
| 08/12/2020 08/12/20 | Pending | -- | -- | -- |
| 08/05/2020 08/05/20 | For Sale | $401,000 | -- | $174 / Sq Ft |
Tax History Compared to Growth
Tax History
| Year | Tax Paid | Tax Assessment Tax Assessment Total Assessment is a certain percentage of the fair market value that is determined by local assessors to be the total taxable value of land and additions on the property. | Land | Improvement |
|---|---|---|---|---|
| 2024 | $7,074 | $407,000 | $57,400 | $349,600 |
| 2023 | $3,173 | $415,400 | $57,400 | $358,000 |
| 2022 | $3,188 | $385,700 | $57,400 | $328,300 |
| 2021 | $3,081 | $335,100 | $57,400 | $277,700 |
| 2020 | $2,930 | $314,800 | $52,200 | $262,600 |
| 2019 | $3,427 | $308,500 | $52,200 | $256,300 |
| 2018 | $3,367 | $301,900 | $52,200 | $249,700 |
| 2017 | $3,247 | $297,400 | $52,200 | $245,200 |
| 2016 | $3,042 | $295,600 | $58,400 | $237,200 |
| 2014 | $2,338 | $273,800 | $54,400 | $219,400 |
| 2013 | -- | $255,900 | $54,100 | $201,800 |
Agents Affiliated with this Home
-
J
Seller's Agent in 2025
Janet Keric
@ Properties
-
M
Buyer's Agent in 2025
Marcia Farver
BHHS Executive Realty
-
D
Seller's Agent in 2020
Denise Wilson
BHHS Executive Group RE
-
A
Buyer's Agent in 2020
Alison Bridges
RE/MAX
Map
Source: Northwest Indiana Association of REALTORS®
MLS Number: 815070
APN: 64-09-34-476-006.000-003
- 2659 Clarendon Ct
- 2550 Honelee Ct
- 2253 Carlisle Ln
- 2658 Arran Quay Terrace
- 2551 Saint Road 2
- 2857 Bonita Dr
- 37 Tayside St
- 2655 Vivante Dr
- 219 Prestwick Dr Unit A
- 217 Prestwick Dr Unit B
- 66 Braemar Dr
- 68 Braemar Dr
- 9 S State Road 2
- 229 Ballantrae St
- 234 Abington St
- 1658 Clifty Creek Ct
- 0 Smoke Rd
- 260 Moncrief Dr
- 1657 Stoney Creek Ct
- 1665 Glasgow St
