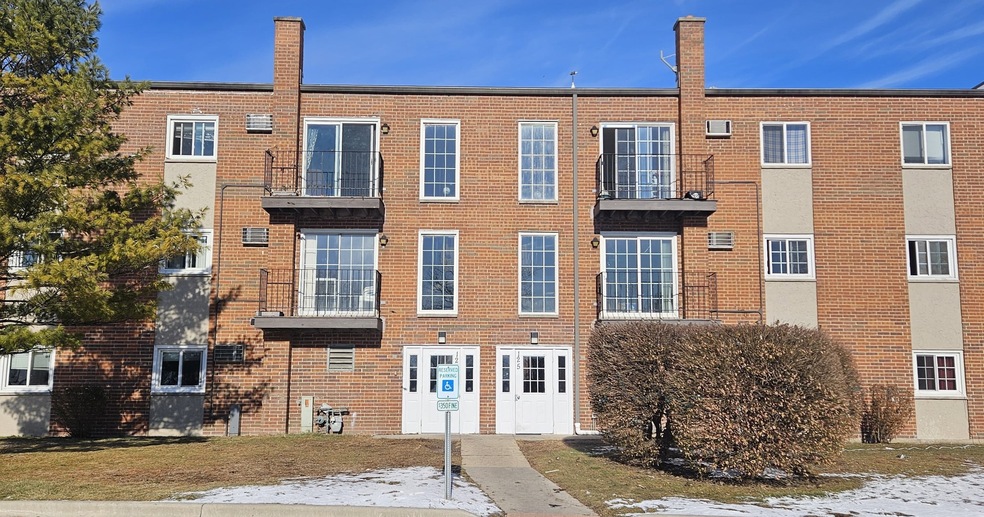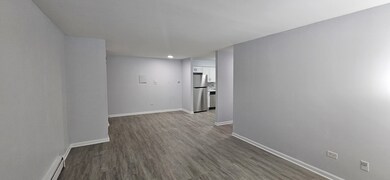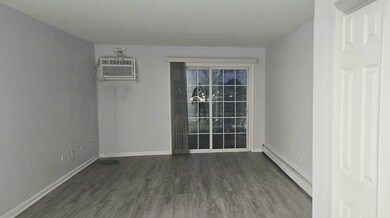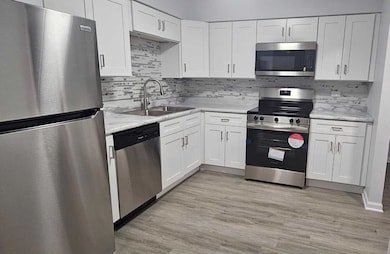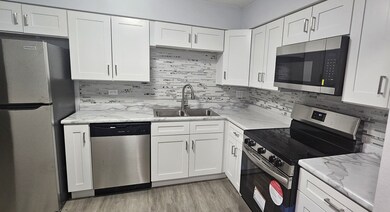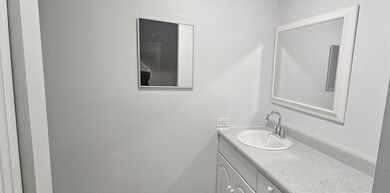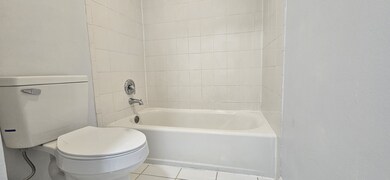
125 W Elk Trail Unit 225 Carol Stream, IL 60188
Highlights
- Walk-In Closet
- Living Room
- Combination Kitchen and Dining Room
- Glenbard North High School Rated A
- Laundry Room
- 2-minute walk to Mitchell Park
About This Home
As of January 2025Completely Remodeled 2nd floor 2-bedroom, 1-bath in the lovely Carolshire Community. Perfect for First-Time Homeowners or Investors! This unit has been fully upgraded with brand-new LVP floors, fresh paint, a sleek modern kitchen featuring contemporary cabinets, stylish countertops, a chic backsplash, brand-new stainless-steel appliances, and a completely remodeled bathroom. The home offers a spacious and sun-filled floor plan and a spacious living room, and dining area combined with the Kitchen, private balcony, and large walk-in closet in the main bedroom add to its appeal. HOA covers water and heat, with the owner only paying for electricity. A brand new window AC unit is installed, and laundry is conveniently in the building. Situated in a highly desirable area of Carol Stream, close to shopping, dining, parks, and major highways, this move-in-ready home is perfect for buyers or investors. Don't miss this opportunity to own a meticulously updated home in a desirable location. Schedule your showing today
Last Agent to Sell the Property
ARNI Realty Incorporated License #475208883 Listed on: 12/25/2024

Property Details
Home Type
- Condominium
Est. Annual Taxes
- $3,102
Year Built
- Built in 1979 | Remodeled in 2024
HOA Fees
- $345 Monthly HOA Fees
Home Design
- Brick Exterior Construction
Interior Spaces
- 894 Sq Ft Home
- 3-Story Property
- Family Room
- Living Room
- Combination Kitchen and Dining Room
- Laundry Room
Kitchen
- Range
- Microwave
- Dishwasher
Bedrooms and Bathrooms
- 2 Bedrooms
- 2 Potential Bedrooms
- Walk-In Closet
- 1 Full Bathroom
Parking
- 2 Parking Spaces
- Uncovered Parking
- Parking Included in Price
- Assigned Parking
Schools
- Western Trails Elementary School
- Jay Stream Middle School
- Glenbard North High School
Utilities
- One Cooling System Mounted To A Wall/Window
- Baseboard Heating
Community Details
Overview
- Association fees include heat, water, parking, insurance, exterior maintenance, lawn care, snow removal
- 12 Units
Amenities
- Coin Laundry
Pet Policy
- Dogs and Cats Allowed
Ownership History
Purchase Details
Home Financials for this Owner
Home Financials are based on the most recent Mortgage that was taken out on this home.Purchase Details
Purchase Details
Similar Homes in the area
Home Values in the Area
Average Home Value in this Area
Purchase History
| Date | Type | Sale Price | Title Company |
|---|---|---|---|
| Warranty Deed | $172,000 | Altima Title | |
| Warranty Deed | $110,000 | Fidelity National Title | |
| Warranty Deed | $110,000 | Fidelity National Title | |
| Warranty Deed | $52,000 | -- |
Mortgage History
| Date | Status | Loan Amount | Loan Type |
|---|---|---|---|
| Open | $148,800 | New Conventional |
Property History
| Date | Event | Price | Change | Sq Ft Price |
|---|---|---|---|---|
| 01/23/2025 01/23/25 | Sold | $172,000 | -2.8% | $192 / Sq Ft |
| 01/01/2025 01/01/25 | Pending | -- | -- | -- |
| 12/25/2024 12/25/24 | For Sale | $177,000 | -- | $198 / Sq Ft |
Tax History Compared to Growth
Tax History
| Year | Tax Paid | Tax Assessment Tax Assessment Total Assessment is a certain percentage of the fair market value that is determined by local assessors to be the total taxable value of land and additions on the property. | Land | Improvement |
|---|---|---|---|---|
| 2023 | $3,102 | $34,720 | $8,680 | $26,040 |
| 2022 | $1,721 | $18,650 | $6,680 | $11,970 |
| 2021 | $1,646 | $17,720 | $6,350 | $11,370 |
| 2020 | $1,621 | $17,280 | $6,190 | $11,090 |
| 2018 | $1,225 | $13,190 | $5,360 | $7,830 |
| 2017 | $1,165 | $12,230 | $4,970 | $7,260 |
| 2016 | $1,111 | $11,320 | $4,600 | $6,720 |
Agents Affiliated with this Home
-
Hetul Thakkar

Seller's Agent in 2025
Hetul Thakkar
ARNI Realty Incorporated
(630) 400-8083
3 in this area
16 Total Sales
-
Dharti Desai
D
Buyer's Agent in 2025
Dharti Desai
ARNI Realty Incorporated
(732) 347-7108
1 in this area
4 Total Sales
Map
Source: Midwest Real Estate Data (MRED)
MLS Number: 12254943
APN: 02-29-111-074
- 129 W Elk Trail Unit 329
- 134 Klein Creek Ct Unit 4D
- 736 N Gary Ave Unit 208
- 828 Huron Ct
- 590 Woodcrest Ct
- 1034 Idaho St
- 1119 Orangery Ct
- 926 Navajo St
- 375 Hunter Dr
- 1149 Bradbury Cir
- 26W241 Lies Rd
- 1430 Preserve Dr Unit 29
- 637 Aztec Dr
- 454 Kilkenny Ct Unit 88
- 525 Burke Dr
- 193 Thunderbird Trail
- 317 Mohawk Dr
- 1277 Donegal Ct Unit 112
- 288 Old Gary Ave
- 443 Indianwood Dr
