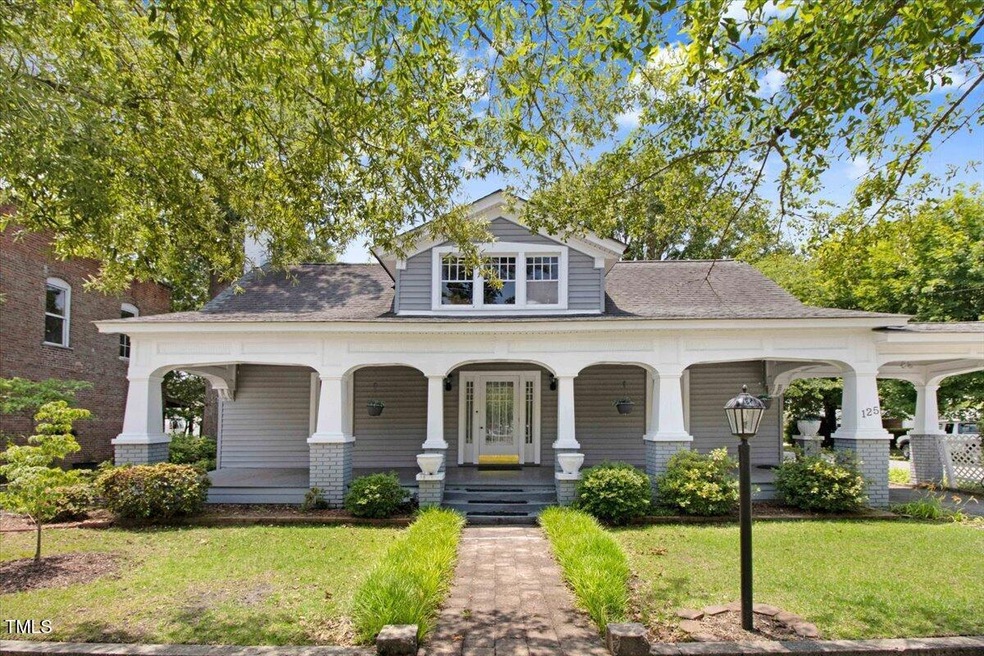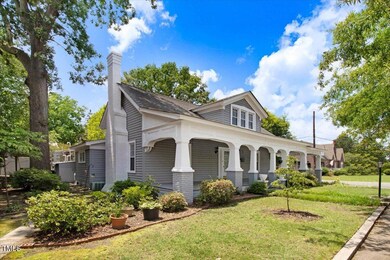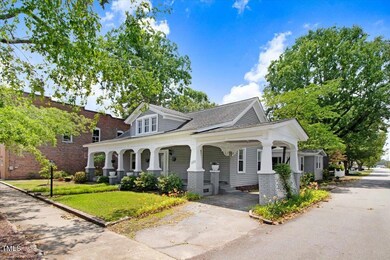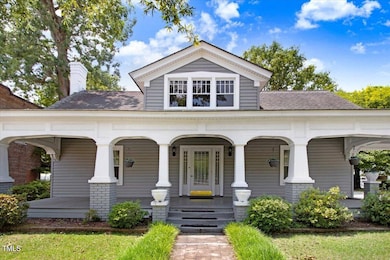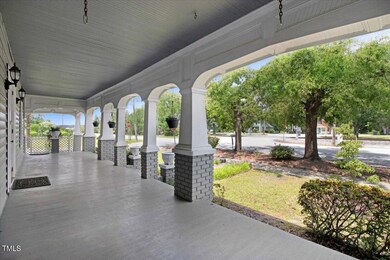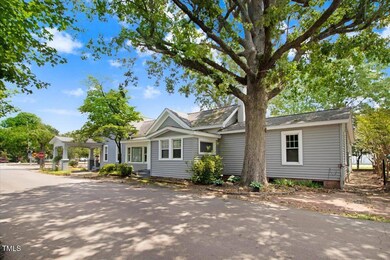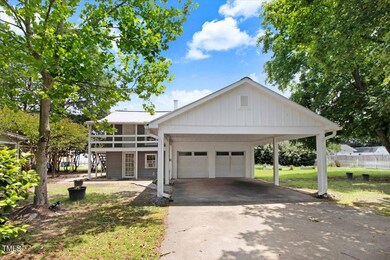
125 W Pine St Pine Level, NC 27568
Estimated payment $2,387/month
Highlights
- Traditional Architecture
- Wood Flooring
- 1-Story Property
- Pine Level Elementary School Rated A-
- No HOA
- Central Air
About This Home
Step into this gorgeously maintained 1915 home!! You will fall in love with the classic charm and rocking chair front porch as soon as you arrive!! A 4 bedroom and 3 full bath jaw dropping home boasting over 2800 sq ft! You enter into a perfect foyer with magazine featured living room!! Expansive owner's suite with original fireplace, custom closet and attached bath!! Entertain in style in the formal dining room, perfect for gatherings and celebrations! The large kitchen boasts ample counter space, a walk-in pantry, and a cozy kitchen nook, making meal prep a delight. The small sunroom off the dining area is the perfect place for the painting enthusiast and study area is a great escape on a rainy day where you can enjoy a book from the built-in bookshelves!! The finishes and trim specifics speak luxury!! This is where this perfectly landscaped corner lot home really becomes a diamond in the ruff, enjoy the functionality of your DETACHED two car garage with workshop!! In addition, sellers have a cozy former apartment area above the garage that could be the perfect guest house!! This home is a rare find—timeless elegance, great condition, and space to grow. Seller has not skipped a piece of keeping this home updated and in great condition. Don't miss your chance to make it yours!
Home Details
Home Type
- Single Family
Est. Annual Taxes
- $2,055
Year Built
- Built in 1915
Lot Details
- 1 Acre Lot
Parking
- 2 Car Garage
Home Design
- Traditional Architecture
- Bungalow
- Pillar, Post or Pier Foundation
- Shingle Roof
- Vinyl Siding
Interior Spaces
- 2,846 Sq Ft Home
- 1-Story Property
- Basement
- Crawl Space
Flooring
- Wood
- Carpet
- Vinyl
Bedrooms and Bathrooms
- 3 Bedrooms
- 3 Full Bathrooms
Schools
- Pine Level Elementary School
- N Johnston Middle School
- N Johnston High School
Utilities
- Central Air
- Heating System Uses Propane
Community Details
- No Home Owners Association
Listing and Financial Details
- Assessor Parcel Number 12008013
Map
Home Values in the Area
Average Home Value in this Area
Tax History
| Year | Tax Paid | Tax Assessment Tax Assessment Total Assessment is a certain percentage of the fair market value that is determined by local assessors to be the total taxable value of land and additions on the property. | Land | Improvement |
|---|---|---|---|---|
| 2024 | $1,000 | $174,160 | $21,250 | $152,910 |
| 2023 | $2,090 | $174,160 | $21,250 | $152,910 |
| 2022 | $2,160 | $174,160 | $21,250 | $152,910 |
| 2021 | $2,133 | $174,160 | $21,250 | $152,910 |
| 2020 | $2,151 | $174,160 | $21,250 | $152,910 |
| 2019 | $1,981 | $157,920 | $21,250 | $136,670 |
| 2018 | $0 | $153,270 | $21,250 | $132,020 |
| 2017 | $1,955 | $153,270 | $21,250 | $132,020 |
| 2016 | $1,952 | $153,270 | $21,250 | $132,020 |
| 2015 | $1,921 | $153,270 | $21,250 | $132,020 |
| 2014 | -- | $153,270 | $21,250 | $132,020 |
Property History
| Date | Event | Price | Change | Sq Ft Price |
|---|---|---|---|---|
| 06/09/2025 06/09/25 | For Sale | $400,000 | -- | $141 / Sq Ft |
Purchase History
| Date | Type | Sale Price | Title Company |
|---|---|---|---|
| Deed | $86,000 | -- |
Similar Homes in the area
Source: Doorify MLS
MLS Number: 10102132
APN: 12008013
- 107 Starling St
- 117 James Dr
- 41 W Emily Gardens Dr
- 30 Chloe Ct
- 44 Chloe Ct
- 8 W Emily Gardens Dr
- 40 W Emily Gardens Dr
- 17 W Emily Gardens Dr
- 44 E Emily Gardens Dr
- 89 W Emily Gardens Dr
- 83 W Emily Gardens Dr
- 9 W Emily Gardens Dr
- 82 W Emily Gardens Dr
- 12 E Emily Gardens Dr
- 37 Chloe Ct
- 66 W Emily Gardens Dr
- 618 White St
- 206 E Watson St
- 391 Pepperdam St
- 403 W Jones Ave
- 804 W Anderson St
- 1007 W Anderson St
- 116 Joey Cir
- 588 Sturgeon St
- 138 Sunfish St
- 1004 Fuller St
- 833 Ward St
- 939 Rand St
- 417 S Walnut St
- 251 Paramount Dr
- 200B Wilsons Mills Rd
- 120 Brook Place
- 164 Clearwater Dr
- 193 Clear Water Dr
- 101 Clearwater Dr
- 184 Cowlily Ct
