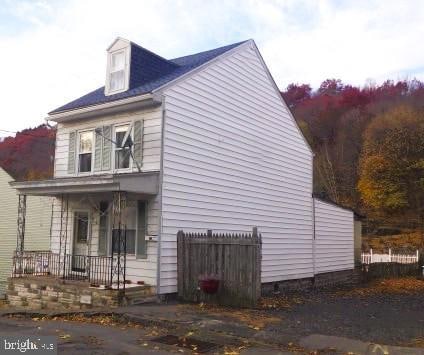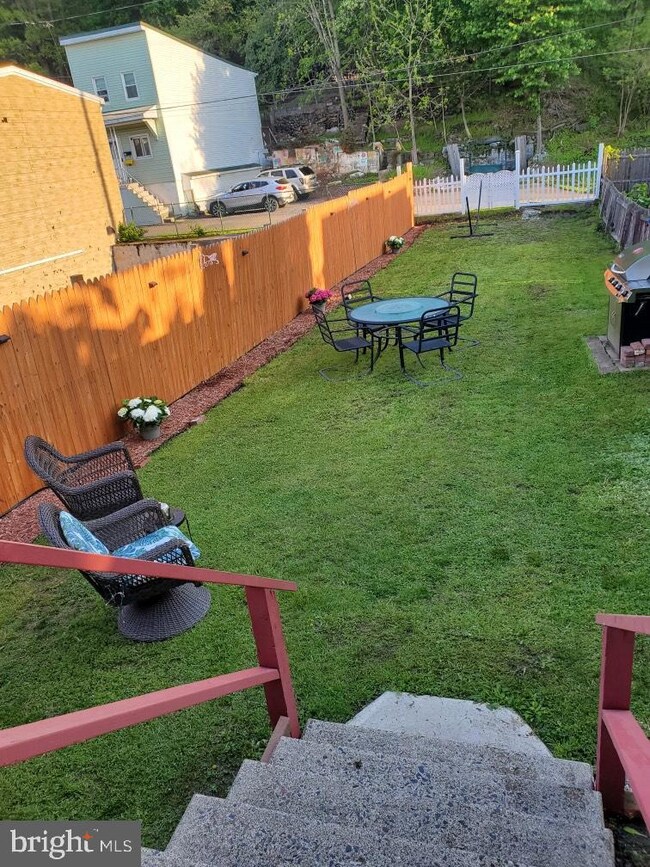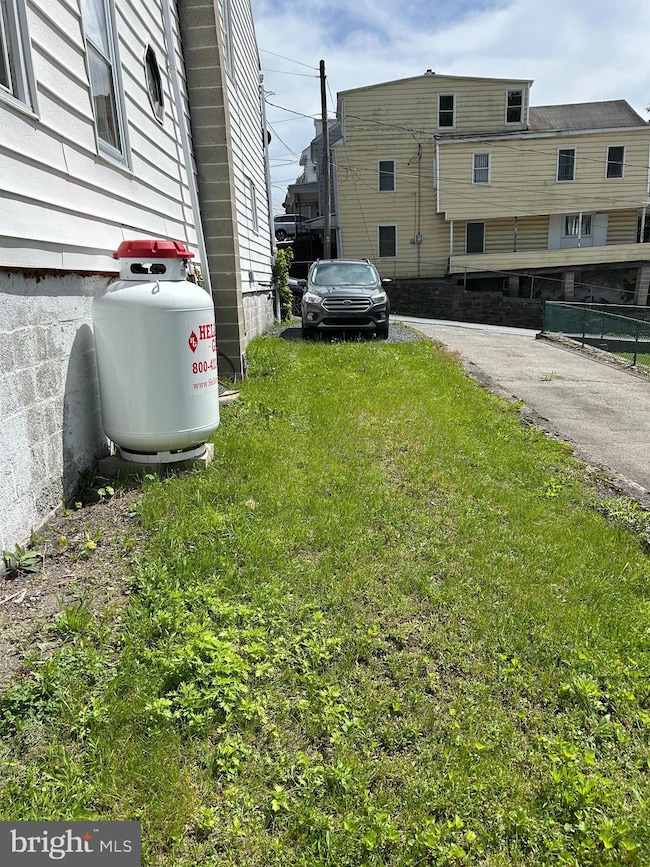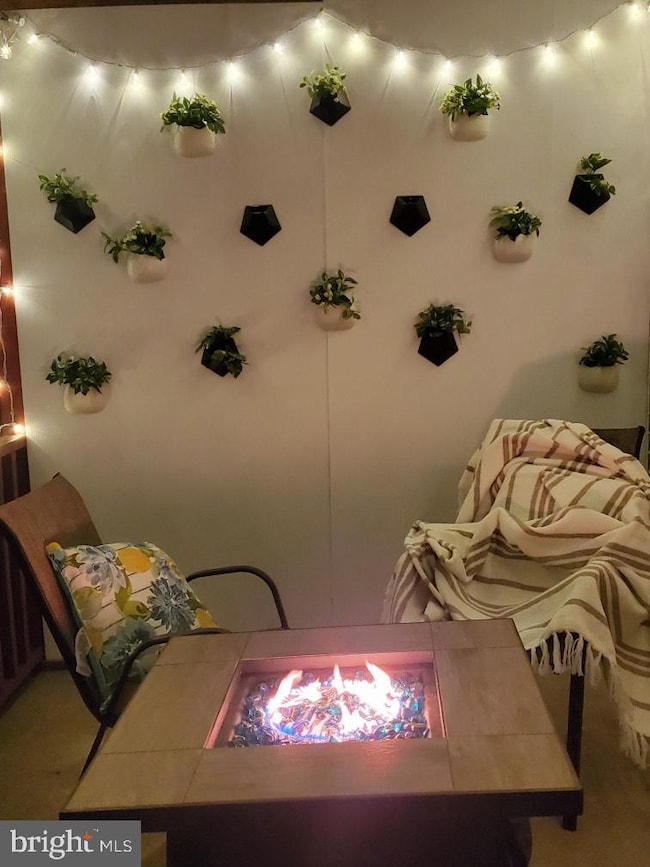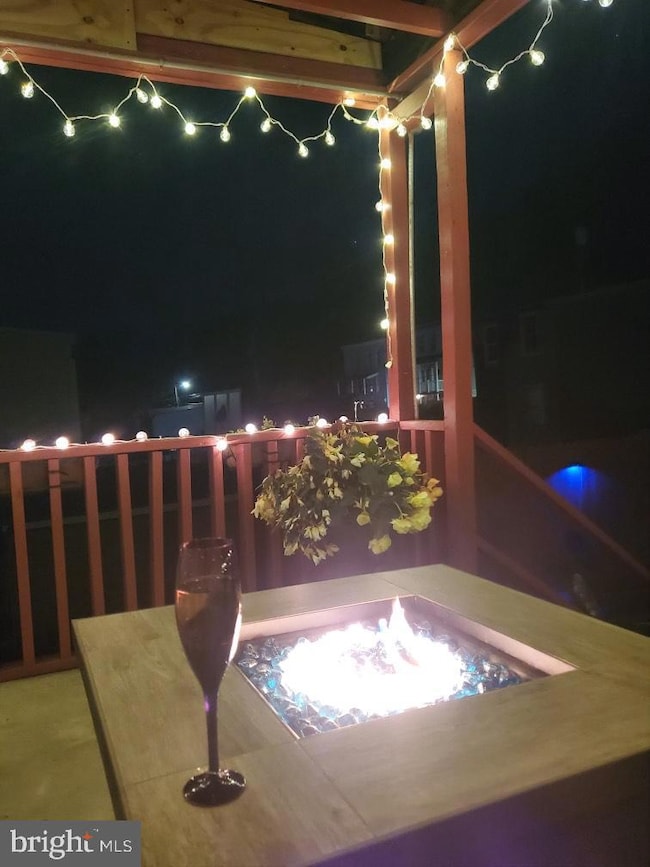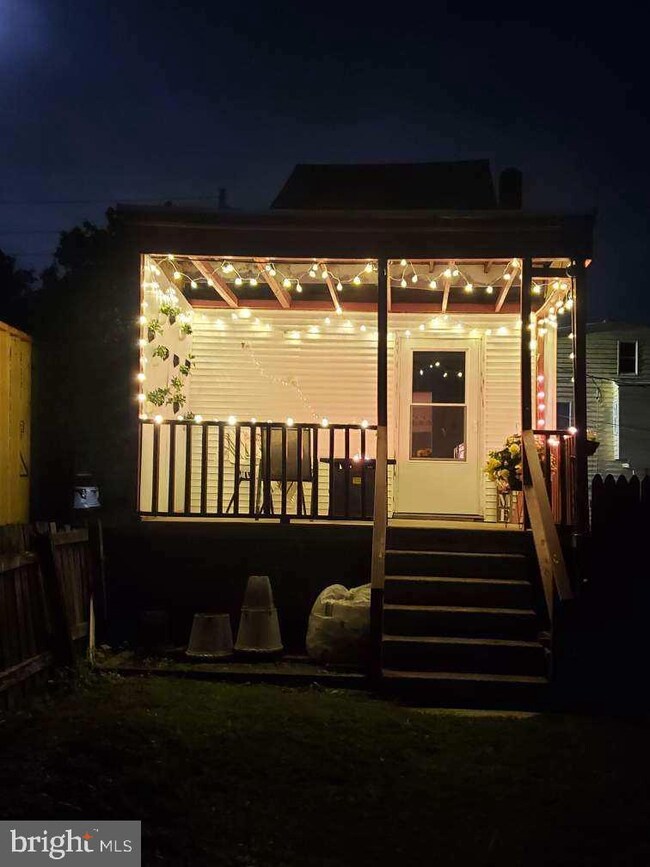
125 W Washington St Shenandoah, PA 17976
Estimated payment $1,126/month
Highlights
- City View
- Bonus Room
- Living Room
- Traditional Architecture
- No HOA
- Laundry Room
About This Home
Welcome Home! This immaculate 2-bedroom, 1.5-bathroom single home in the heart of Shenandoah offers comfort, style, and convenience. Step inside to a bright, open living space filled with natural light and tasteful finishes. The first floor features a cozy living room with a fireplace and a formal dining area—perfect for hosting family and friends. The eat-in kitchen includes ample cabinet space, ceramic tile flooring, and a stunning skylight that brings in even more light. Just off the kitchen, you’ll find a powder room and a convenient laundry area.Need more space? The attic can easily be converted into a spacious third bedroom, giving you the flexibility to grow. Enjoy outdoor living in the fenced-in backyard with beautiful landscaping—ideal for summer BBQs and relaxing evenings. Parking is no issue with off-street parking for up to four vehicles. This move-in ready home has been updated with numerous valuable upgrades, including new flooring, kitchen skylight, upgraded electrical panel and wiring, new storm doors, replacement windows, updated stair railings, dry wall and recent roofing work.Situated within walking distance to shopping, dining, and healthcare, this location offers everyday convenience right at your doorstep. Enjoy quick access to major interstates and explore nearby scenic state parks for weekend adventures. Benefit from low taxes and a prime location—less than three hours from both New York City and Philadelphia. Don’t miss out—schedule your private tour today! This gem won’t last
Home Details
Home Type
- Single Family
Est. Annual Taxes
- $722
Year Built
- Built in 1900
Lot Details
- 2,614 Sq Ft Lot
- Lot Dimensions are 19.00 x 141.00
- Wood Fence
- Back Yard
Property Views
- City
- Woods
Home Design
- Traditional Architecture
- Architectural Shingle Roof
- Rubber Roof
- Aluminum Siding
- Stone Siding
- Vinyl Siding
- Concrete Perimeter Foundation
Interior Spaces
- 1,613 Sq Ft Home
- Property has 2.5 Levels
- Ceiling Fan
- Living Room
- Dining Room
- Bonus Room
- Basement Fills Entire Space Under The House
- Laundry Room
Flooring
- Heavy Duty
- Laminate
- Ceramic Tile
Bedrooms and Bathrooms
- 2 Bedrooms
Parking
- On-Street Parking
- Off-Street Parking
Utilities
- Window Unit Cooling System
- Forced Air Heating System
- Heating System Uses Oil
- Electric Water Heater
Additional Features
- More Than Two Accessible Exits
- Exterior Lighting
Community Details
- No Home Owners Association
Listing and Financial Details
- Coming Soon on 6/12/25
- Tax Lot 52
- Assessor Parcel Number 64-04-0052
Map
Home Values in the Area
Average Home Value in this Area
Tax History
| Year | Tax Paid | Tax Assessment Tax Assessment Total Assessment is a certain percentage of the fair market value that is determined by local assessors to be the total taxable value of land and additions on the property. | Land | Improvement |
|---|---|---|---|---|
| 2025 | $723 | $7,045 | $2,680 | $4,365 |
| 2024 | $700 | $7,045 | $2,680 | $4,365 |
| 2023 | $700 | $7,045 | $2,680 | $4,365 |
| 2022 | $700 | $7,045 | $2,680 | $4,365 |
| 2021 | $704 | $7,045 | $2,680 | $4,365 |
| 2020 | $704 | $7,045 | $2,680 | $4,365 |
| 2018 | $704 | $7,045 | $2,680 | $4,365 |
| 2017 | $697 | $7,045 | $2,680 | $4,365 |
| 2015 | -- | $7,045 | $2,680 | $4,365 |
| 2011 | -- | $7,045 | $0 | $0 |
Purchase History
| Date | Type | Sale Price | Title Company |
|---|---|---|---|
| Interfamily Deed Transfer | -- | None Available | |
| Interfamily Deed Transfer | -- | None Available |
Similar Homes in Shenandoah, PA
Source: Bright MLS
MLS Number: PASK2021464
APN: 64-04-0052.000
- 235 N Highland St
- 125 N West St
- 322 1/2 W Penn St
- 315 W Lloyd St
- 331 W Lloyd St
- 28 N Gilbert St
- 7 S West St
- 416 W Mount Vernon St
- 209 E Lloyd St
- 166 Schuylkill Ave
- 231 Indiana Ave
- 142 Schuylkill Ave
- 427 W Atlantic St
- 100 W Cherry St
- 420 W Atlantic St
- 326 E Arlington St
- 213 W Columbus St
- 104 Schuylkill Ave
- 102 Schuylkill Ave
- 307 E Centre St
