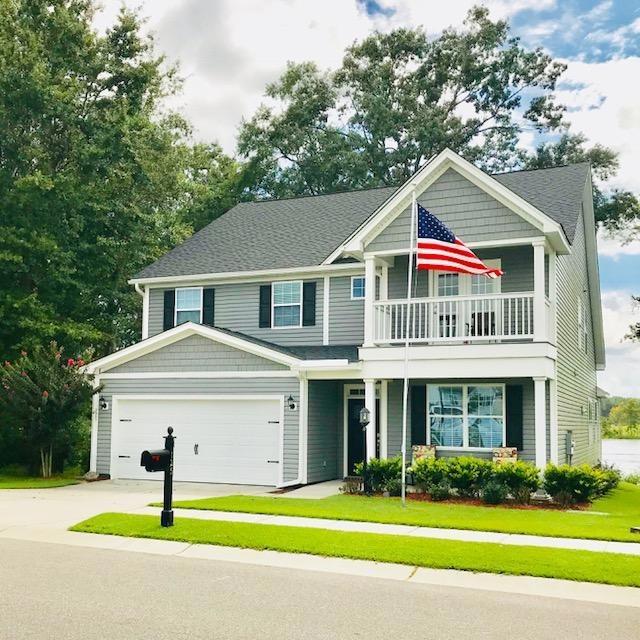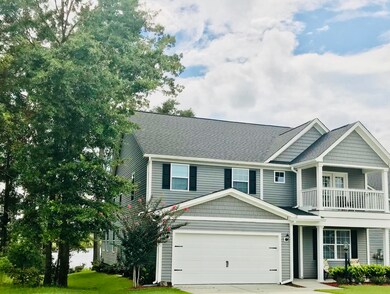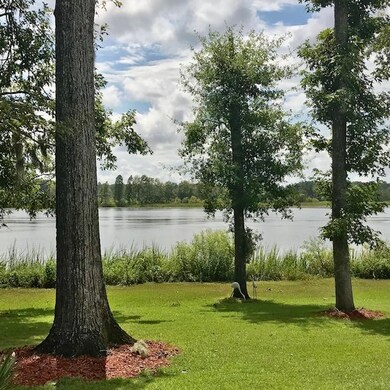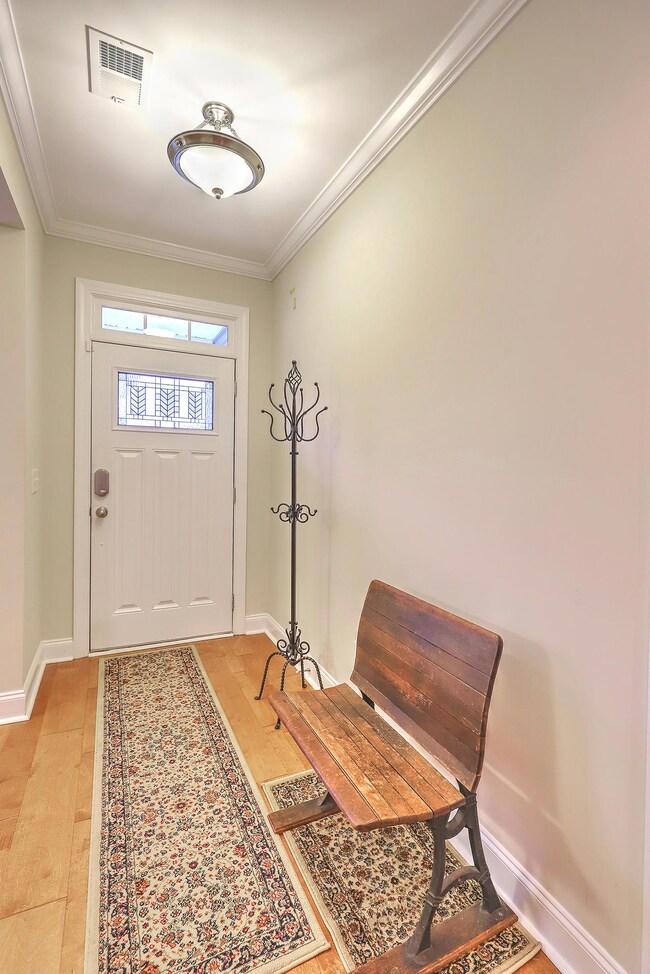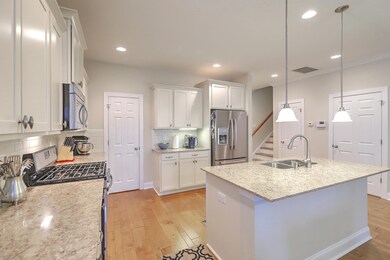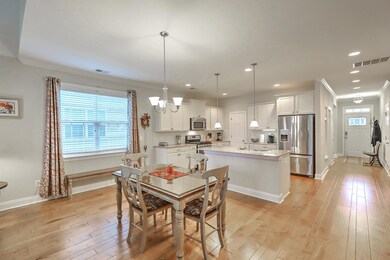
125 Waccamaw Cir Moncks Corner, SC 29461
Estimated Value: $472,635 - $570,000
Highlights
- Lake Front
- Wooded Lot
- Cathedral Ceiling
- Clubhouse
- Charleston Architecture
- Wood Flooring
About This Home
As of October 2018JUST REDUCED 2K-GORGEOUS LAKEFRONT HOME with no expense spared, A RARE FIND @ FOXBANK, READY FOR QUICK CLOSE Just walk into this welcoming foyer to find a lg fml dining room, a powder room & a built in charging station to unload your devices. The impressive lake views immediately open up everywhere as you find a breathtaking open concept living space complete with vaulted ceilings, gas FP, HDW floors, fans, and French doors to another lovely sunroom and the outdoor patio. Your cook space boasts Silestone finishes w/large center island for entertaining, S/S appliances, gas range, under cabinet lighting & W/I pantry. The wood floors flow into 1st floor master suite w/ 2 entrances as more French doors also lead into the private sunroom here. MBR has his & hers W/I closets , the ensuite hasmarble countertops. The storage space in this home is endless w/closets in every area. Upstairs find 4 more spacious bedrms, 2 full baths, a loft & lovely outdoor balcony. There is a beautiful yard and a wooded lot to one side of this home offering privacy. Foxbank is a much desired community with the new Firehouse and School, This is a showstopper & Lakefront homes are a rare find. Don't Miss it!
RE/MAX Cornerstone Realty License #82813 Listed on: 07/29/2018
Home Details
Home Type
- Single Family
Est. Annual Taxes
- $1,864
Year Built
- Built in 2015
Lot Details
- 8,712 Sq Ft Lot
- Lake Front
- Elevated Lot
- Partially Fenced Property
- Level Lot
- Wooded Lot
HOA Fees
- $41 Monthly HOA Fees
Parking
- 2 Car Garage
- Garage Door Opener
Home Design
- Charleston Architecture
- Slab Foundation
- Architectural Shingle Roof
- Vinyl Siding
Interior Spaces
- 3,201 Sq Ft Home
- 2-Story Property
- Smooth Ceilings
- Cathedral Ceiling
- Ceiling Fan
- Gas Log Fireplace
- Window Treatments
- Entrance Foyer
- Great Room with Fireplace
- Formal Dining Room
- Loft
- Sun or Florida Room
- Home Security System
Kitchen
- Dishwasher
- Kitchen Island
Flooring
- Wood
- Ceramic Tile
Bedrooms and Bathrooms
- 5 Bedrooms
- Dual Closets
- Walk-In Closet
- Garden Bath
Laundry
- Laundry Room
- Dryer
- Washer
Outdoor Features
- Patio
- Front Porch
Schools
- Foxbank Elementary School
- Berkeley Intermediate
- Berkeley High School
Utilities
- Cooling Available
- Heating Available
Listing and Financial Details
- Home warranty included in the sale of the property
Community Details
Overview
- Foxbank Plantation Subdivision
Amenities
- Clubhouse
Recreation
- Community Pool
Ownership History
Purchase Details
Home Financials for this Owner
Home Financials are based on the most recent Mortgage that was taken out on this home.Purchase Details
Home Financials for this Owner
Home Financials are based on the most recent Mortgage that was taken out on this home.Purchase Details
Home Financials for this Owner
Home Financials are based on the most recent Mortgage that was taken out on this home.Similar Homes in Moncks Corner, SC
Home Values in the Area
Average Home Value in this Area
Purchase History
| Date | Buyer | Sale Price | Title Company |
|---|---|---|---|
| Eagle James Schubert | $368,000 | None Available | |
| Collins William J | $326,548 | -- | |
| Crescent Homes Sc Llc | $60,375 | -- |
Mortgage History
| Date | Status | Borrower | Loan Amount |
|---|---|---|---|
| Open | Eagle James Schubert | $257,000 | |
| Previous Owner | Collins William J | $40,000 | |
| Previous Owner | Screscent Homes Sc Llc | $20,000,000 | |
| Previous Owner | Crescent Homes Sc Llc | $20,000,000 |
Property History
| Date | Event | Price | Change | Sq Ft Price |
|---|---|---|---|---|
| 10/17/2018 10/17/18 | Sold | $368,000 | 0.0% | $115 / Sq Ft |
| 09/17/2018 09/17/18 | Pending | -- | -- | -- |
| 07/29/2018 07/29/18 | For Sale | $368,000 | -- | $115 / Sq Ft |
Tax History Compared to Growth
Tax History
| Year | Tax Paid | Tax Assessment Tax Assessment Total Assessment is a certain percentage of the fair market value that is determined by local assessors to be the total taxable value of land and additions on the property. | Land | Improvement |
|---|---|---|---|---|
| 2024 | $2,615 | $419,520 | $107,837 | $311,683 |
| 2023 | $2,615 | $16,780 | $4,313 | $12,467 |
| 2022 | $2,501 | $14,592 | $2,552 | $12,040 |
| 2021 | $2,385 | $14,590 | $2,552 | $12,040 |
| 2020 | $2,504 | $14,592 | $2,552 | $12,040 |
| 2019 | $2,471 | $14,592 | $2,552 | $12,040 |
| 2018 | $1,858 | $11,860 | $2,552 | $9,308 |
| 2017 | $1,864 | $11,860 | $2,552 | $9,308 |
| 2016 | $1,736 | $11,860 | $2,550 | $9,310 |
| 2015 | $309 | $11,860 | $2,550 | $9,310 |
| 2014 | -- | $0 | $0 | $0 |
| 2013 | -- | $0 | $0 | $0 |
Agents Affiliated with this Home
-
Kandi Mangual

Buyer's Agent in 2018
Kandi Mangual
RE/MAX
(843) 284-6880
716 Total Sales
Map
Source: CHS Regional MLS
MLS Number: 18021286
APN: 197-13-02-019
- 327 Freeland Way
- 772 Opal Wing St
- 508 Alderly Dr
- 404 Ambergate Ln
- 138 Yorkshire Dr
- 543 Pendleton Dr
- 861 Recess Point Dr
- 352 Herty Park Dr
- 546 Alderly Dr
- 493 Trotters Ln Unit 116
- 563 Alderly Dr
- 297 Red Leaf Blvd
- 823 Recess Point Dr
- 484 Trotters Ln
- 124 Long Trail Way
- 407 Stoneleigh Ln
- 809 Recess Point Dr Unit 51
- 746 Opal Wing St
- 655 Black Pine Rd
- 210 Yorkshire Dr
- 125 Waccamaw Cir
- 123 Waccamaw Cir
- 7 Waccamaw Cir
- 129 Waccamaw Cir
- 121 Waccamaw Cir
- 2 Waccamaw Cir
- 1 Waccamaw Cir
- 416 Freeland Way
- 119 Waccamaw Cir
- 131 Waccamaw Cir
- 8 Waccamaw Cir
- 417 Freeland Way
- 414 Freeland Way
- 117 Waccamaw Cir
- 120 Waccamaw Cir
- 415 Freeland Way
- 133 Waccamaw Cir
- 412 Freeland Way
- 118 Waccamaw Cir
- 115 Waccamaw Cir
