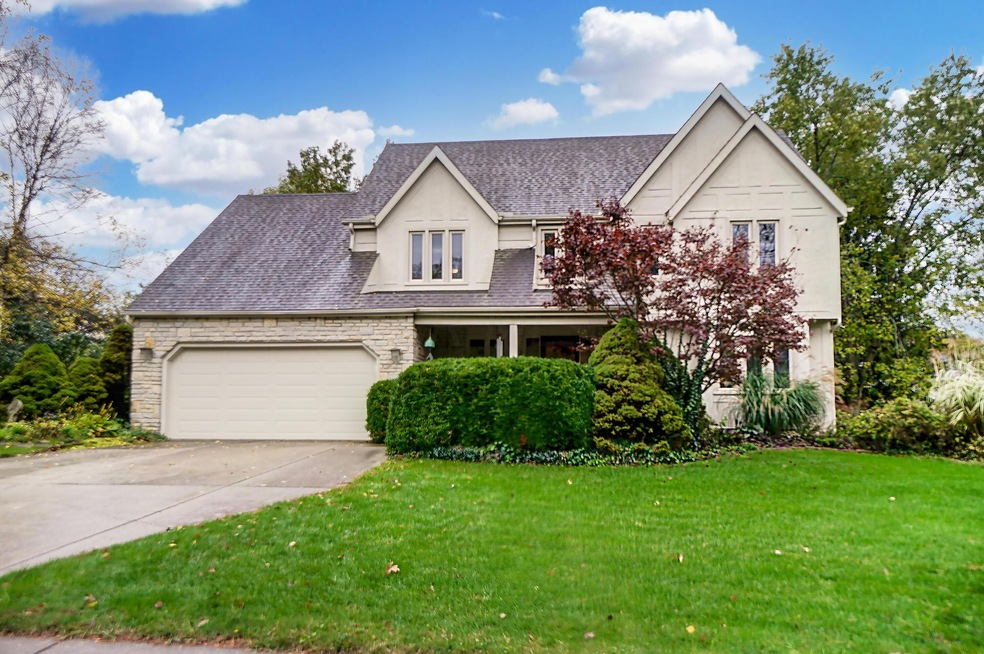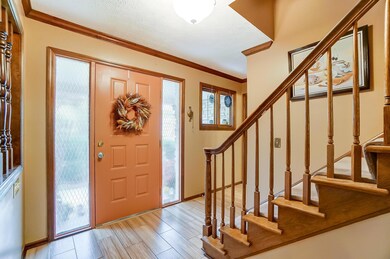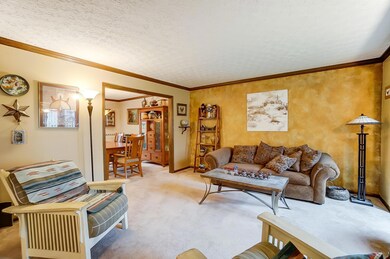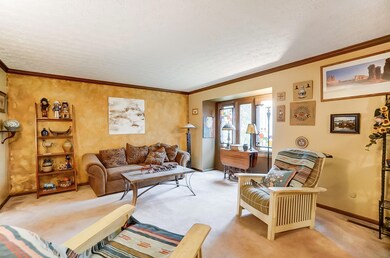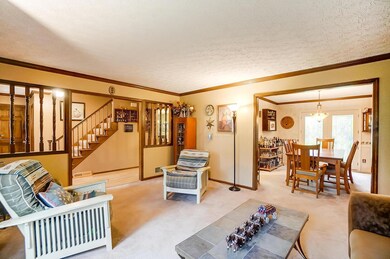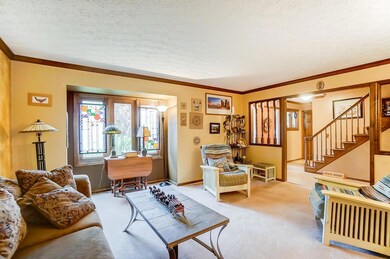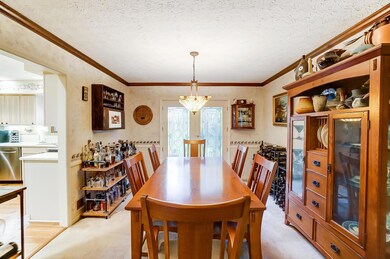
125 Walcreek Dr W Columbus, OH 43230
Highlights
- Deck
- Loft
- Patio
- Jefferson Elementary School Rated A-
- 2 Car Attached Garage
- Central Air
About This Home
As of March 2022SEE ATTACHED SELLER LETTER IN DOCUMENT SECTION. Spacious, quality R & H built home. Fantastic floor plan features a floor to ceiling brick fireplace with insert & blower, vaulted Family Room with staircase access to the loft, walk-in pantry that could be converted back to a 1st floor Laundry, 2nd floor laundry is possible with stackables in the full hallway bath and a full basement with workshop and partially finished rec room. All 3 bathrooms have been updated. New hardwood flooring on the first floor. The outdoor living space is to die for! Huge deck and patio are very private. The front porch is also very secluded due to the arrangement of the shrubs. Super convenient location close to the Gahanna walking trails and minutes to Creekside in downtown Gahanna. See Agent 2 Agent remarks.
Last Agent to Sell the Property
RE/MAX Affiliates, Inc. License #326696 Listed on: 02/09/2022

Home Details
Home Type
- Single Family
Est. Annual Taxes
- $8,821
Year Built
- Built in 1985
Lot Details
- 0.34 Acre Lot
Parking
- 2 Car Attached Garage
Home Design
- Block Foundation
- Stucco Exterior
- Stone Exterior Construction
Interior Spaces
- 2,896 Sq Ft Home
- 2-Story Property
- Wood Burning Fireplace
- Insulated Windows
- Family Room
- Loft
- Carpet
- Basement
- Recreation or Family Area in Basement
- Laundry on lower level
Kitchen
- Gas Range
- Microwave
- Dishwasher
Bedrooms and Bathrooms
- 4 Bedrooms
Outdoor Features
- Deck
- Patio
Utilities
- Central Air
- Heat Pump System
Listing and Financial Details
- Home warranty included in the sale of the property
- Assessor Parcel Number 025-005523
Ownership History
Purchase Details
Home Financials for this Owner
Home Financials are based on the most recent Mortgage that was taken out on this home.Purchase Details
Home Financials for this Owner
Home Financials are based on the most recent Mortgage that was taken out on this home.Purchase Details
Home Financials for this Owner
Home Financials are based on the most recent Mortgage that was taken out on this home.Purchase Details
Home Financials for this Owner
Home Financials are based on the most recent Mortgage that was taken out on this home.Purchase Details
Purchase Details
Similar Homes in the area
Home Values in the Area
Average Home Value in this Area
Purchase History
| Date | Type | Sale Price | Title Company |
|---|---|---|---|
| Warranty Deed | $440,000 | New Title Company Name | |
| Warranty Deed | $440,000 | New Title Company Name | |
| Survivorship Deed | $254,900 | -- | |
| Deed | $181,500 | -- | |
| Deed | $136,900 | -- | |
| Deed | $137,500 | -- |
Mortgage History
| Date | Status | Loan Amount | Loan Type |
|---|---|---|---|
| Open | $340,800 | New Conventional | |
| Closed | $340,800 | New Conventional | |
| Previous Owner | $26,500 | Closed End Mortgage | |
| Previous Owner | $50,000 | Credit Line Revolving | |
| Previous Owner | $203,900 | Purchase Money Mortgage | |
| Previous Owner | $25,450 | Credit Line Revolving | |
| Previous Owner | $50,000 | Credit Line Revolving | |
| Previous Owner | $140,000 | New Conventional |
Property History
| Date | Event | Price | Change | Sq Ft Price |
|---|---|---|---|---|
| 07/11/2025 07/11/25 | For Sale | $525,000 | +19.3% | $165 / Sq Ft |
| 03/02/2022 03/02/22 | Sold | $440,000 | +3.5% | $152 / Sq Ft |
| 11/08/2021 11/08/21 | Price Changed | $425,000 | -5.6% | $147 / Sq Ft |
| 11/05/2021 11/05/21 | For Sale | $450,000 | -- | $155 / Sq Ft |
Tax History Compared to Growth
Tax History
| Year | Tax Paid | Tax Assessment Tax Assessment Total Assessment is a certain percentage of the fair market value that is determined by local assessors to be the total taxable value of land and additions on the property. | Land | Improvement |
|---|---|---|---|---|
| 2024 | $8,355 | $141,830 | $36,720 | $105,110 |
| 2023 | $8,251 | $141,820 | $36,715 | $105,105 |
| 2022 | $9,198 | $123,170 | $30,240 | $92,930 |
| 2021 | $8,896 | $123,170 | $30,240 | $92,930 |
| 2020 | $8,821 | $123,170 | $30,240 | $92,930 |
| 2019 | $7,368 | $102,660 | $25,200 | $77,460 |
| 2018 | $6,680 | $102,660 | $25,200 | $77,460 |
| 2017 | $6,402 | $102,660 | $25,200 | $77,460 |
| 2016 | $6,041 | $83,520 | $18,100 | $65,420 |
| 2015 | $6,046 | $83,520 | $18,100 | $65,420 |
| 2014 | $5,999 | $83,520 | $18,100 | $65,420 |
| 2013 | $2,979 | $83,510 | $18,095 | $65,415 |
Agents Affiliated with this Home
-
Sandy Raines

Seller's Agent in 2025
Sandy Raines
The Raines Group, Inc.
(614) 402-1234
975 Total Sales
-
Karla Ballenger

Seller Co-Listing Agent in 2025
Karla Ballenger
The Raines Group, Inc.
(614) 774-0095
129 Total Sales
-
Rick Wright

Seller's Agent in 2022
Rick Wright
RE/MAX
(614) 327-8081
67 Total Sales
-
Kevin Hart

Buyer's Agent in 2022
Kevin Hart
Keller Williams Capital Ptnrs
(614) 571-1902
342 Total Sales
Map
Source: Columbus and Central Ohio Regional MLS
MLS Number: 221043158
APN: 025-005523
- 108 Walcreek Dr W
- 835 Nob Hill Ct
- 175 Academy Woods Dr
- 364 Morgan Ln
- 642 Ridenour Rd
- 449 Lily Pond Ct
- 232 Camrose Ct
- 403 Forestwood Dr
- 3610 N Stygler Rd
- 526 Springwood Lake Dr
- 471 Old Mill Dr
- 845 Clotts Rd
- 604 Forestwood Dr
- 206 Lintner St
- 1290 Paddington Ct Unit 292
- 297 Haymarket Place
- 1380 Hanbury Ct
- 440 Baywood Place
- 3877 Hines Rd
- 388 Elkwood Place
