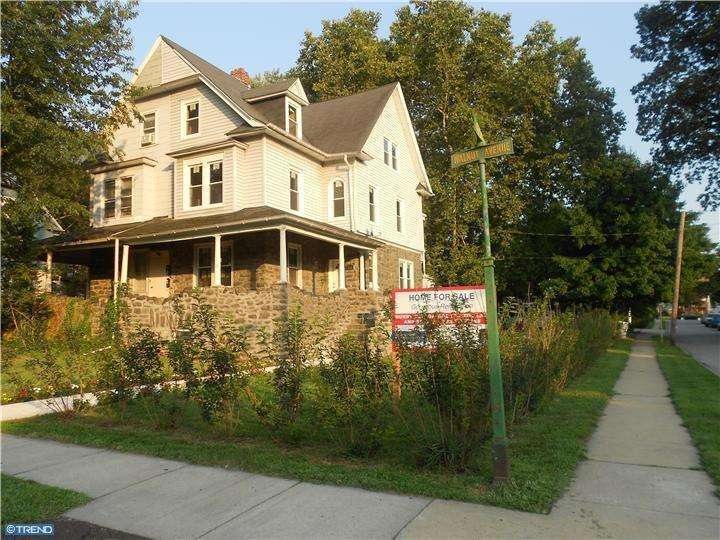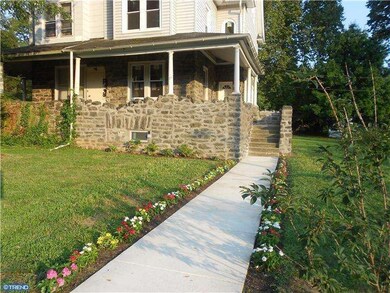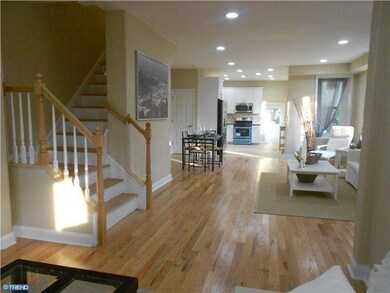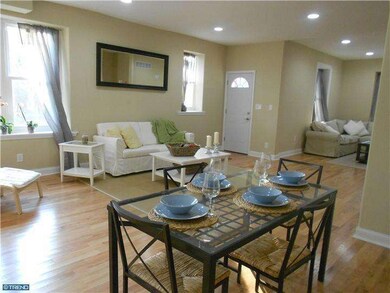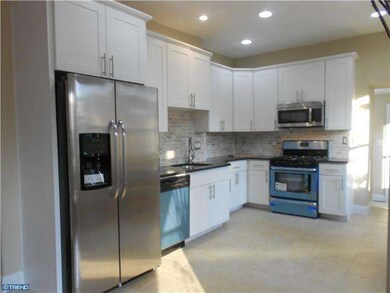
125 Walnut Ave Ardmore, PA 19003
Highlights
- Colonial Architecture
- Wood Flooring
- Corner Lot
- Penn Valley School Rated A+
- Attic
- No HOA
About This Home
As of October 2013Brand new, STUNNING RENOVATION right in the heart of Ardmore! 125 Walnut Ave has everything... LOWER MERION SCHOOLS, GREAT LOCATION, CORNER PROPERTY, LARGE LOT SIZE... the list is endless. The interior features 4 bedrooms, 2 full baths, and a half bath, everything is new.. new plumbing, new electrical, all new sheet-rock, low-e windows, etc. Walking through the front door you are greeted with 9+ ft ceilings, an open concept floor plan, beautiful hardwood floors throughout, a large eat-in cook's kitchen, a powder room, and mud area. The second floor has 3 generously sized bedrooms with deep, expanded closets, and a full hallway bath. The true WOW FACTOR is the entire third floor- PRIVATE MASTER SUITE- which contains an OVER-SIZED BEDROOM, a gigantic his and her's WALK-IN CLOSET, and a 5 piece EN-SUITE BATHROOM. The exterior features a wrap-around porch, hedgerow, and large driveway. Hurray while this opportunity lasts!!!
Last Agent to Sell the Property
ASHLEY M. DELFINER
Coldwell Banker Realty Listed on: 08/08/2013
Townhouse Details
Home Type
- Townhome
Est. Annual Taxes
- $4,008
Year Built
- Built in 1920 | Remodeled in 2013
Lot Details
- 8,750 Sq Ft Lot
- Property is in good condition
Home Design
- Semi-Detached or Twin Home
- Colonial Architecture
- Flat Roof Shape
- Pitched Roof
- Shingle Roof
- Aluminum Siding
- Stone Siding
Interior Spaces
- 2,358 Sq Ft Home
- Property has 3 Levels
- Ceiling height of 9 feet or more
- Replacement Windows
- Family Room
- Living Room
- Dining Room
- Unfinished Basement
- Basement Fills Entire Space Under The House
- Eat-In Kitchen
- Laundry on main level
- Attic
Flooring
- Wood
- Tile or Brick
Bedrooms and Bathrooms
- 4 Bedrooms
- En-Suite Primary Bedroom
- En-Suite Bathroom
- 2.5 Bathrooms
Parking
- 3 Open Parking Spaces
- 3 Parking Spaces
- Driveway
- On-Street Parking
Schools
- Penn Valley Elementary School
- Welsh Valley Middle School
- Harriton Senior High School
Utilities
- Central Air
- Heating System Uses Gas
- Hot Water Heating System
- Natural Gas Water Heater
Additional Features
- Energy-Efficient Windows
- Porch
Community Details
- No Home Owners Association
Listing and Financial Details
- Tax Lot 679
- Assessor Parcel Number 40-00-63840-002
Ownership History
Purchase Details
Home Financials for this Owner
Home Financials are based on the most recent Mortgage that was taken out on this home.Purchase Details
Home Financials for this Owner
Home Financials are based on the most recent Mortgage that was taken out on this home.Purchase Details
Purchase Details
Home Financials for this Owner
Home Financials are based on the most recent Mortgage that was taken out on this home.Similar Homes in Ardmore, PA
Home Values in the Area
Average Home Value in this Area
Purchase History
| Date | Type | Sale Price | Title Company |
|---|---|---|---|
| Deed | $390,000 | None Available | |
| Warranty Deed | $141,500 | None Available | |
| Sheriffs Deed | $2,082 | None Available | |
| Interfamily Deed Transfer | $184,471 | -- |
Mortgage History
| Date | Status | Loan Amount | Loan Type |
|---|---|---|---|
| Open | $190,000 | New Conventional | |
| Previous Owner | $140,000 | Unknown | |
| Previous Owner | $260,000 | No Value Available | |
| Previous Owner | $195,000 | No Value Available | |
| Previous Owner | $148,000 | No Value Available | |
| Previous Owner | $115,000 | Adjustable Rate Mortgage/ARM |
Property History
| Date | Event | Price | Change | Sq Ft Price |
|---|---|---|---|---|
| 10/18/2013 10/18/13 | Sold | $390,000 | -2.5% | $165 / Sq Ft |
| 09/28/2013 09/28/13 | Pending | -- | -- | -- |
| 08/08/2013 08/08/13 | For Sale | $399,900 | +182.6% | $170 / Sq Ft |
| 08/15/2012 08/15/12 | Sold | $141,500 | -14.2% | $60 / Sq Ft |
| 07/19/2012 07/19/12 | Pending | -- | -- | -- |
| 07/03/2012 07/03/12 | For Sale | $165,000 | -- | $70 / Sq Ft |
Tax History Compared to Growth
Tax History
| Year | Tax Paid | Tax Assessment Tax Assessment Total Assessment is a certain percentage of the fair market value that is determined by local assessors to be the total taxable value of land and additions on the property. | Land | Improvement |
|---|---|---|---|---|
| 2024 | $6,908 | $165,390 | -- | -- |
| 2023 | $6,620 | $165,390 | $0 | $0 |
| 2022 | $6,496 | $165,390 | $0 | $0 |
| 2021 | $6,349 | $165,390 | $0 | $0 |
| 2020 | $6,193 | $165,390 | $0 | $0 |
| 2019 | $6,084 | $165,390 | $0 | $0 |
| 2018 | $6,085 | $165,390 | $0 | $0 |
| 2017 | $5,861 | $165,390 | $0 | $0 |
| 2016 | $5,796 | $165,390 | $0 | $0 |
| 2015 | $5,287 | $161,790 | $0 | $0 |
| 2014 | $5,287 | $161,790 | $0 | $0 |
Agents Affiliated with this Home
-
A
Seller's Agent in 2013
ASHLEY M. DELFINER
Coldwell Banker Realty
-
Ursula LaBrusciano
U
Buyer's Agent in 2013
Ursula LaBrusciano
Keller Williams Real Estate-Blue Bell
(215) 901-3546
199 Total Sales
-
Ross D'Allura

Seller's Agent in 2012
Ross D'Allura
Ross Real Estate
37 Total Sales
-
J
Buyer's Agent in 2012
JENNIFER STREET
Keller Williams Philadelphia
Map
Source: Bright MLS
MLS Number: 1003548240
APN: 40-00-63840-002
- 114 Simpson Rd
- 135 Simpson Rd
- 141 Simpson Rd
- 218 Linwood Ave
- 14 Simpson Rd
- 208 Edgemont Ave
- 832 Aubrey Ave
- 235 E County Line Rd Unit 560
- 101 Grandview Rd
- 86 Greenfield Ave
- 771 Clifford Ave
- 2625 Chestnut Ave
- 137 Sutton Rd
- 2814 Saint Marys Rd
- 102 W Montgomery Ave Unit A
- 104 Bleddyn Rd Unit 5
- 763 Humphreys Rd
- 190 Lakeside Rd
- 50 Woodside Rd Unit 12
- 736 Oak View Rd Unit 100
