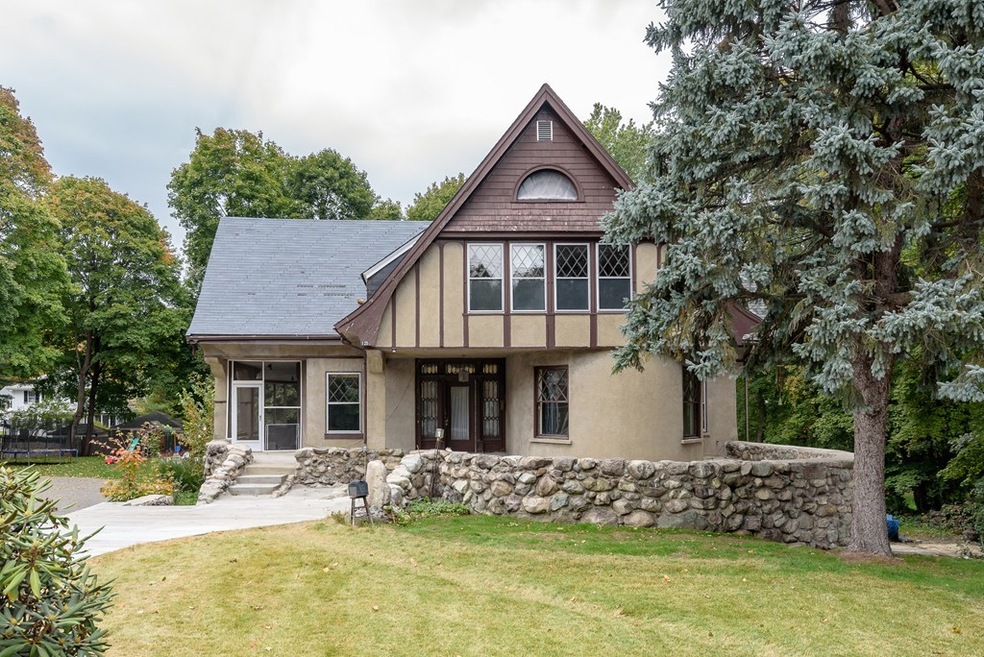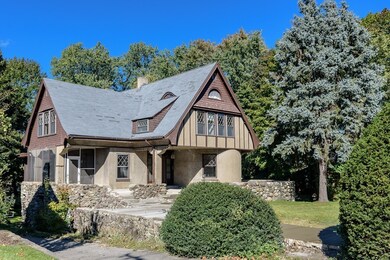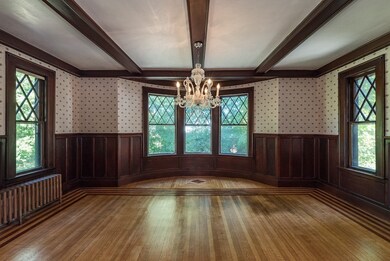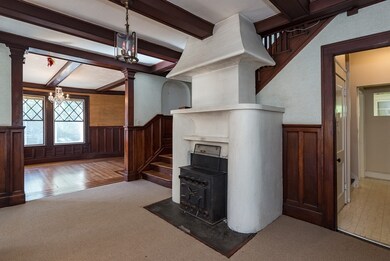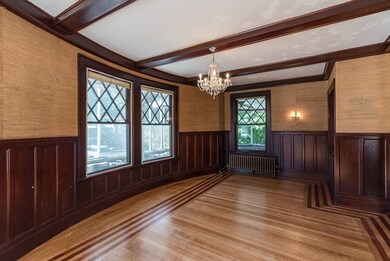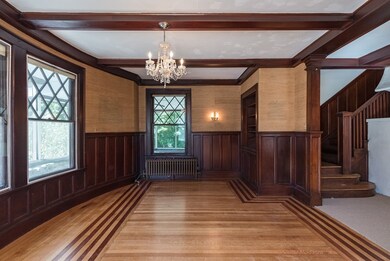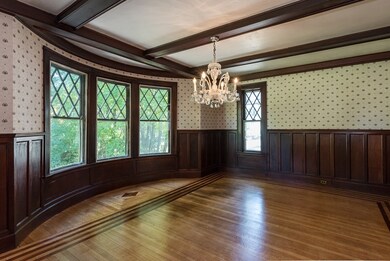
125 Walnut St Dedham, MA 02026
Oakdale NeighborhoodHighlights
- Landscaped Professionally
- Wood Flooring
- Screened Porch
- Dedham High School Rated A-
- Attic
- Garden
About This Home
As of August 2020Own a piece of history with income potential; a Henry Bailey Alden designed home with the beauty you would expect from a home of this era - original crystal chandeliers and art deco light fixtures, deep beamed ceilings, curved glass mullioned windows, gleaming hardwood floors, pocket doors, built-ins and a wrap around porch. But this is a home to live in and love- the entryway is magnificent, the floor plan flows easily, the kitchen is convenient and exits to the porch, there are his 'n hers bathrooms next to the spacious bedrooms on the 2nd floor, and the 3rd story has 2 finished rooms that could be used as bedrooms. Behind the scenes it's all good news with newer electrical, a new roof, new walkway, and much more. But best of all is the completely separate in-law apartment with 2 additional bedrooms, kitchen, dining room and living room overlooking the pretty backyard. There is updating to be done, especially kitchen and baths, but it will be worth the effort. Don't miss this!
Last Buyer's Agent
Gustavo Villatoro
Coldwell Banker Realty - Framingham

Home Details
Home Type
- Single Family
Est. Annual Taxes
- $16,509
Year Built
- Built in 1902
Lot Details
- Stone Wall
- Landscaped Professionally
- Garden
Parking
- 1 Car Garage
Interior Spaces
- Window Screens
- Screened Porch
- Attic
- Basement
Kitchen
- Range
- Dishwasher
Flooring
- Wood
- Wall to Wall Carpet
- Vinyl
Laundry
- Dryer
- Washer
Utilities
- Window Unit Cooling System
- Heating System Uses Steam
- Heating System Uses Oil
- Water Holding Tank
- Oil Water Heater
- Cable TV Available
Listing and Financial Details
- Assessor Parcel Number M:0127 L:0082
Ownership History
Purchase Details
Home Financials for this Owner
Home Financials are based on the most recent Mortgage that was taken out on this home.Purchase Details
Home Financials for this Owner
Home Financials are based on the most recent Mortgage that was taken out on this home.Purchase Details
Similar Homes in Dedham, MA
Home Values in the Area
Average Home Value in this Area
Purchase History
| Date | Type | Sale Price | Title Company |
|---|---|---|---|
| Not Resolvable | $1,247,000 | None Available | |
| Not Resolvable | $665,000 | -- | |
| Deed | -- | -- |
Mortgage History
| Date | Status | Loan Amount | Loan Type |
|---|---|---|---|
| Previous Owner | $911,250 | Adjustable Rate Mortgage/ARM | |
| Previous Owner | $631,750 | New Conventional |
Property History
| Date | Event | Price | Change | Sq Ft Price |
|---|---|---|---|---|
| 08/18/2020 08/18/20 | Sold | $1,299,000 | 0.0% | $265 / Sq Ft |
| 07/20/2020 07/20/20 | Pending | -- | -- | -- |
| 07/15/2020 07/15/20 | For Sale | $1,299,000 | +95.3% | $265 / Sq Ft |
| 04/16/2019 04/16/19 | Sold | $665,000 | -10.1% | $250 / Sq Ft |
| 02/19/2019 02/19/19 | Pending | -- | -- | -- |
| 11/28/2018 11/28/18 | Price Changed | $739,900 | -1.3% | $278 / Sq Ft |
| 10/24/2018 10/24/18 | For Sale | $749,900 | -- | $281 / Sq Ft |
Tax History Compared to Growth
Tax History
| Year | Tax Paid | Tax Assessment Tax Assessment Total Assessment is a certain percentage of the fair market value that is determined by local assessors to be the total taxable value of land and additions on the property. | Land | Improvement |
|---|---|---|---|---|
| 2025 | $16,509 | $1,308,200 | $391,800 | $916,400 |
| 2024 | $15,661 | $1,252,900 | $360,500 | $892,400 |
| 2023 | $15,499 | $1,207,100 | $334,600 | $872,500 |
| 2022 | $14,223 | $1,065,400 | $306,100 | $759,300 |
| 2021 | $13,025 | $952,800 | $306,100 | $646,700 |
| 2020 | $11,061 | $806,200 | $293,500 | $512,700 |
| 2019 | $10,859 | $767,400 | $266,200 | $501,200 |
| 2018 | $11,054 | $759,700 | $243,100 | $516,600 |
| 2017 | $10,756 | $728,700 | $235,200 | $493,500 |
| 2016 | $11,238 | $725,500 | $209,000 | $516,500 |
| 2015 | $10,814 | $681,400 | $203,000 | $478,400 |
| 2014 | $10,463 | $650,700 | $203,000 | $447,700 |
Agents Affiliated with this Home
-

Seller's Agent in 2020
Gustavo Villatoro
Coldwell Banker Realty - Framingham
(508) 834-2875
-
Pamela Bathen

Seller's Agent in 2019
Pamela Bathen
Oak Realty
(508) 309-0808
64 Total Sales
Map
Source: MLS Property Information Network (MLS PIN)
MLS Number: 72415090
APN: DEDH-000127-000000-000082
- 73 Walnut St
- 188 Walnut St
- 16 Bailey Ln
- 90 High St Unit 309
- 40 High St Unit 210
- 178 Mount Vernon St
- 3 S Stone Mill Dr Unit 221
- 218 High St Unit 1
- 7 S Stone Mill Dr Unit 403
- 7 S Stone Mill Dr Unit 522
- 116 Milton St Unit 231
- 30 N Stone Mill Dr Unit 1211
- 110 Mount Vernon St
- 56 Mount Vernon St
- 20 Puritan Ln
- 85 Emmett Ave
- 62 Abbott Rd
- 19 Lewis Ln
- 102 Jefferson St
- 398 Mount Vernon St
