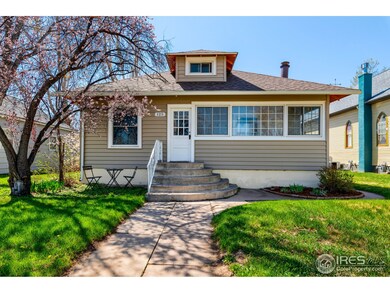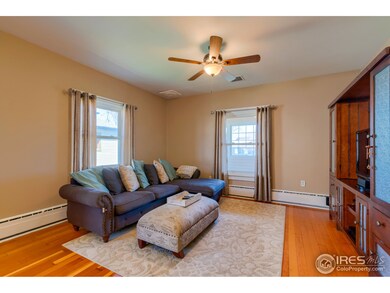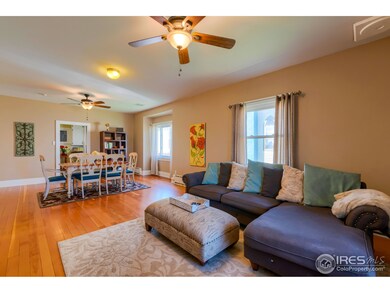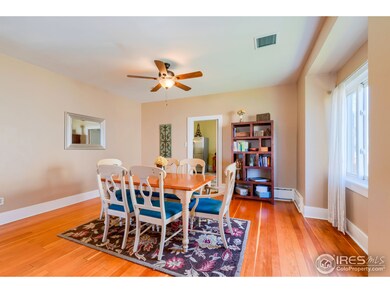
125 Walnut St Windsor, CO 80550
Highlights
- Wood Flooring
- Home Office
- Outdoor Storage
- No HOA
- Enclosed patio or porch
- 4-minute walk to Main Community Park
About This Home
As of June 2018Welcome to this 4 bedroom 2 bathroom home located near lovely, downtown Windsor. The home has historic charm, with updated features, and is in the desirable Windsor School District. Lots of living space, with a study, sun porch, and a family room in addition to the living room. It's on a large lot, with plenty of outdoor living space, including a garden and dog run. Finally, the finished basement has original wood floors and a full second kitchen.
Home Details
Home Type
- Single Family
Est. Annual Taxes
- $1,863
Year Built
- Built in 1937
Lot Details
- 9,500 Sq Ft Lot
- Southern Exposure
- Wood Fence
Parking
- 1 Car Garage
- Alley Access
- Off-Street Parking
Home Design
- Wood Frame Construction
- Composition Roof
Interior Spaces
- 2,775 Sq Ft Home
- 1-Story Property
- Ceiling Fan
- Family Room
- Home Office
- Basement Fills Entire Space Under The House
Kitchen
- Electric Oven or Range
- Dishwasher
Flooring
- Wood
- Carpet
- Vinyl
Bedrooms and Bathrooms
- 4 Bedrooms
- 2 Full Bathrooms
Laundry
- Laundry on main level
- Washer and Dryer Hookup
Outdoor Features
- Enclosed patio or porch
- Outdoor Storage
Schools
- Tozer Elementary School
- Windsor Middle School
- Windsor High School
Utilities
- Central Air
- Radiant Heating System
- Hot Water Heating System
Community Details
- No Home Owners Association
- Windsor Town Subdivision
Listing and Financial Details
- Assessor Parcel Number R1503286
Ownership History
Purchase Details
Home Financials for this Owner
Home Financials are based on the most recent Mortgage that was taken out on this home.Purchase Details
Home Financials for this Owner
Home Financials are based on the most recent Mortgage that was taken out on this home.Purchase Details
Home Financials for this Owner
Home Financials are based on the most recent Mortgage that was taken out on this home.Purchase Details
Home Financials for this Owner
Home Financials are based on the most recent Mortgage that was taken out on this home.Purchase Details
Similar Homes in the area
Home Values in the Area
Average Home Value in this Area
Purchase History
| Date | Type | Sale Price | Title Company |
|---|---|---|---|
| Warranty Deed | $366,000 | First American Title | |
| Warranty Deed | $232,500 | Land Title Guarantee Company | |
| Interfamily Deed Transfer | -- | Sienna National Title | |
| Interfamily Deed Transfer | -- | Sienna National Title | |
| Warranty Deed | $193,000 | Land Title Guarantee Company | |
| Deed | -- | -- |
Mortgage History
| Date | Status | Loan Amount | Loan Type |
|---|---|---|---|
| Closed | $0 | New Conventional | |
| Open | $346,000 | New Conventional | |
| Closed | $349,200 | New Conventional | |
| Closed | $349,200 | New Conventional | |
| Previous Owner | $186,000 | Adjustable Rate Mortgage/ARM | |
| Previous Owner | $190,287 | FHA | |
| Previous Owner | $190,018 | FHA | |
| Previous Owner | $100,000 | Credit Line Revolving | |
| Previous Owner | $20,000 | Unknown |
Property History
| Date | Event | Price | Change | Sq Ft Price |
|---|---|---|---|---|
| 06/07/2021 06/07/21 | Off Market | $232,500 | -- | -- |
| 01/28/2019 01/28/19 | Off Market | $366,000 | -- | -- |
| 06/29/2018 06/29/18 | Sold | $366,000 | +4.6% | $132 / Sq Ft |
| 05/30/2018 05/30/18 | Pending | -- | -- | -- |
| 05/03/2018 05/03/18 | For Sale | $350,000 | +50.5% | $126 / Sq Ft |
| 12/20/2013 12/20/13 | Sold | $232,500 | -10.5% | $87 / Sq Ft |
| 11/20/2013 11/20/13 | Pending | -- | -- | -- |
| 09/28/2013 09/28/13 | For Sale | $259,900 | -- | $97 / Sq Ft |
Tax History Compared to Growth
Tax History
| Year | Tax Paid | Tax Assessment Tax Assessment Total Assessment is a certain percentage of the fair market value that is determined by local assessors to be the total taxable value of land and additions on the property. | Land | Improvement |
|---|---|---|---|---|
| 2025 | $2,685 | $30,580 | $4,750 | $25,830 |
| 2024 | $2,685 | $30,580 | $4,750 | $25,830 |
| 2023 | $2,464 | $32,140 | $4,500 | $27,640 |
| 2022 | $2,592 | $26,710 | $4,620 | $22,090 |
| 2021 | $2,416 | $27,480 | $4,750 | $22,730 |
| 2020 | $2,075 | $24,060 | $4,750 | $19,310 |
| 2019 | $2,056 | $24,060 | $4,750 | $19,310 |
| 2018 | $1,760 | $19,490 | $3,280 | $16,210 |
| 2017 | $1,863 | $19,490 | $3,280 | $16,210 |
| 2016 | $2,088 | $22,060 | $2,720 | $19,340 |
| 2015 | $1,942 | $22,060 | $2,720 | $19,340 |
| 2014 | $1,420 | $15,120 | $2,260 | $12,860 |
Agents Affiliated with this Home
-

Seller's Agent in 2018
Caleb Cheshier
eXp Realty - Hub
(970) 889-3796
62 Total Sales
-

Buyer's Agent in 2018
Luke Angerhofer
Prestigio Real Estate
(970) 690-2509
118 Total Sales
-
M
Seller's Agent in 2013
Michael Nicholson
Home Savings Realty
-

Buyer's Agent in 2013
Marian Maggi
RE/MAX
(970) 290-0908
47 Total Sales
Map
Source: IRES MLS
MLS Number: 848907
APN: R1503286
- 321 2nd St
- 22 Elm St
- 205 Locust St
- 101 Main St
- 6463 Colorado 392
- 318 Chestnut St
- 215 Chestnut St Unit A5
- 723 2nd St
- 707 3rd St Unit 5
- 937 Greenbrook Dr
- 958 Greenbrook Dr
- 1043 Kendalbrook Dr
- 944 Maplebrook Dr
- 205 Maple Ct
- 620 Walnut St
- 620 Main St
- 0 Durum St Unit 1011235
- 0 Durum St Unit 945058
- 39370 County Road 19
- 35946 Colorado 257






