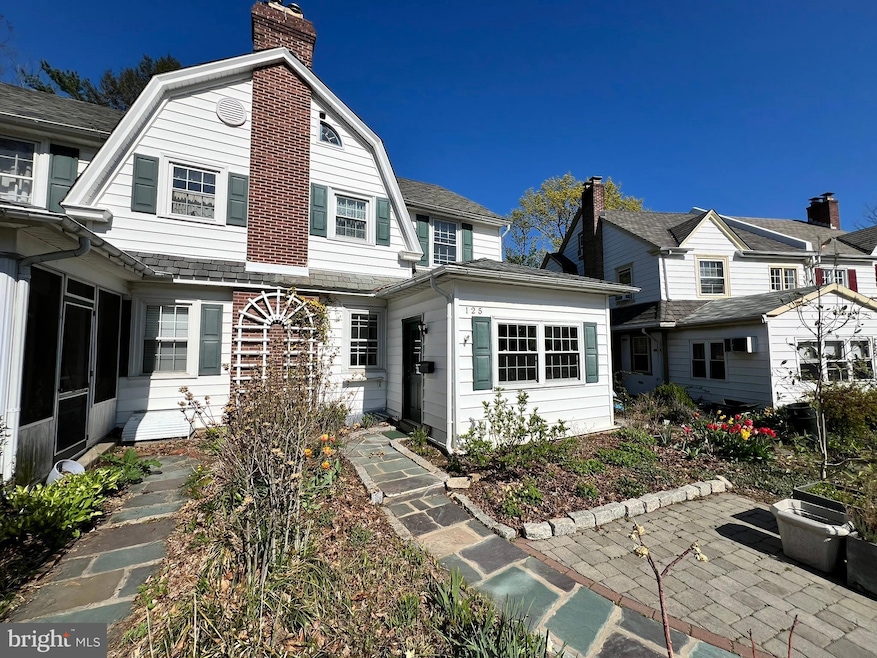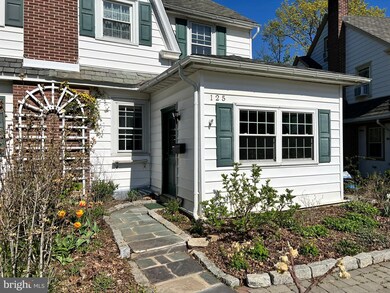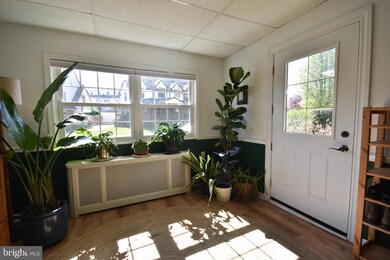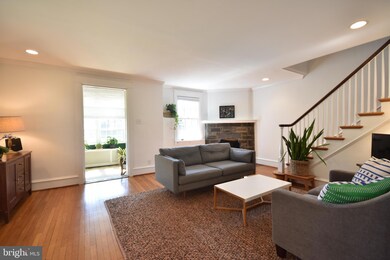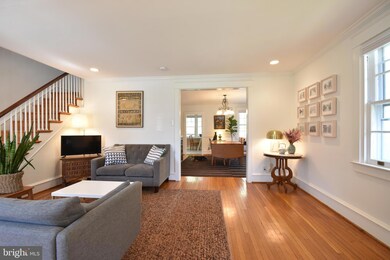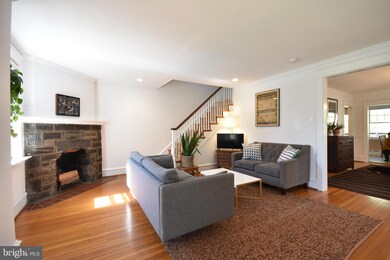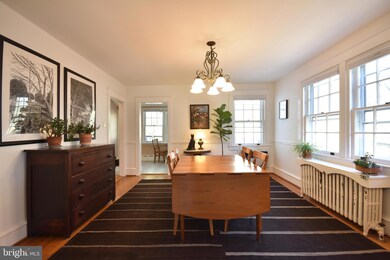
125 Walsh Rd Lansdowne, PA 19050
Highlights
- Colonial Architecture
- 3-minute walk to Gladstone
- No HOA
- Wood Flooring
- 1 Fireplace
- 1 Car Attached Garage
About This Home
As of June 2025Pristine, updated 4 Bedroom 2.5 Bath Twin in the highly sought after Gladstone Manor neighborhood of Lansdowne Borough. Enter from the Delightful Enclosed Front Porch to the spacious Living Room with Fireplace and gleaming Hardwood Floors. On to the Dining Room which flows seamlessly into the bright and airy Breakfast Room and Kitchen with all newer appliances, Recessed Lighting and Tile Back Splash.
There is a door from the Breakfast Room that leads to the delightful second story Deck with Wooded View and stairs to a Garden, Two-car Parking and the Garage. The Basement is full with an outside exit and a Laundry Area with Powder Room. The Second Floor boasts 3 large Bedrooms, Hardwood Floors, and Ceramic Tile Bath. Stairs from the Hallway lead to the Third Floor with a Large 4th Bedroom and a Full Bathroom with Shower Stall! This move-in ready home has been Completely Re-wired (all Knob & Tube Removed). Gladstone Manor is a charming enclave of unique homes close to everything and yet beautifully tucked away. Home to the almost exclusive Gladstone Manor Train Station; Lansdowne is a One Square mile Village beautifully positioned just 16 Minutes from the Airport, Center City and the Blue Route! Just a hop from your new home you will find the Public Library, Swim Club, new shops, eateries, Jamey's House of Music, public transportation options, a summer Open Air Farmers Market, Super Arts and Music Events. Home of the Award Winning Lansdowne Symphony Orchestra and The Historic Lansdowne Theater. Just move in and smile you have found your very special new home.
Townhouse Details
Home Type
- Townhome
Est. Annual Taxes
- $6,883
Year Built
- Built in 1927
Lot Details
- 3,920 Sq Ft Lot
- Lot Dimensions are 25.00 x 116.00
Parking
- 1 Car Attached Garage
- 2 Driveway Spaces
- Basement Garage
Home Design
- Semi-Detached or Twin Home
- Colonial Architecture
- Stone Foundation
- Slate Roof
- Asphalt Roof
- Vinyl Siding
Interior Spaces
- 1,898 Sq Ft Home
- Property has 2.5 Levels
- 1 Fireplace
- Wood Flooring
- Basement Fills Entire Space Under The House
Bedrooms and Bathrooms
- 4 Bedrooms
- 2 Full Bathrooms
Utilities
- Window Unit Cooling System
- Hot Water Heating System
- 200+ Amp Service
- Natural Gas Water Heater
Community Details
- No Home Owners Association
- Gladstone Manor Subdivision
Listing and Financial Details
- Tax Lot 431-000
- Assessor Parcel Number 23-00-03304-00
Ownership History
Purchase Details
Home Financials for this Owner
Home Financials are based on the most recent Mortgage that was taken out on this home.Purchase Details
Home Financials for this Owner
Home Financials are based on the most recent Mortgage that was taken out on this home.Purchase Details
Home Financials for this Owner
Home Financials are based on the most recent Mortgage that was taken out on this home.Similar Homes in the area
Home Values in the Area
Average Home Value in this Area
Purchase History
| Date | Type | Sale Price | Title Company |
|---|---|---|---|
| Special Warranty Deed | $335,000 | None Listed On Document | |
| Deed | $180,000 | Title Services | |
| Deed | $126,000 | -- |
Mortgage History
| Date | Status | Loan Amount | Loan Type |
|---|---|---|---|
| Open | $301,500 | New Conventional | |
| Previous Owner | $153,000 | New Conventional | |
| Previous Owner | $144,000 | New Conventional | |
| Previous Owner | $160,000 | Unknown | |
| Previous Owner | $57,000 | Unknown | |
| Previous Owner | $100,800 | No Value Available | |
| Closed | $12,600 | No Value Available |
Property History
| Date | Event | Price | Change | Sq Ft Price |
|---|---|---|---|---|
| 06/23/2025 06/23/25 | Sold | $335,000 | 0.0% | $177 / Sq Ft |
| 04/21/2025 04/21/25 | Pending | -- | -- | -- |
| 04/17/2025 04/17/25 | For Sale | $335,000 | +86.1% | $177 / Sq Ft |
| 09/25/2019 09/25/19 | Sold | $180,000 | 0.0% | $95 / Sq Ft |
| 08/12/2019 08/12/19 | Pending | -- | -- | -- |
| 08/12/2019 08/12/19 | Off Market | $180,000 | -- | -- |
| 07/25/2019 07/25/19 | For Sale | $185,000 | -- | $97 / Sq Ft |
Tax History Compared to Growth
Tax History
| Year | Tax Paid | Tax Assessment Tax Assessment Total Assessment is a certain percentage of the fair market value that is determined by local assessors to be the total taxable value of land and additions on the property. | Land | Improvement |
|---|---|---|---|---|
| 2025 | $6,764 | $164,290 | $50,060 | $114,230 |
| 2024 | $6,764 | $164,290 | $50,060 | $114,230 |
| 2023 | $6,449 | $164,290 | $50,060 | $114,230 |
| 2022 | $6,322 | $164,290 | $50,060 | $114,230 |
| 2021 | $9,494 | $164,290 | $50,060 | $114,230 |
| 2020 | $5,940 | $90,580 | $27,550 | $63,030 |
| 2019 | $5,841 | $90,580 | $27,550 | $63,030 |
| 2018 | $5,741 | $90,580 | $0 | $0 |
| 2017 | $5,614 | $90,580 | $0 | $0 |
| 2016 | $497 | $90,580 | $0 | $0 |
| 2015 | $497 | $90,580 | $0 | $0 |
| 2014 | $497 | $90,580 | $0 | $0 |
Agents Affiliated with this Home
-
John Carpenter

Seller's Agent in 2025
John Carpenter
Keller Williams Main Line
82 in this area
99 Total Sales
-
Michael Carpenter

Seller Co-Listing Agent in 2025
Michael Carpenter
Keller Williams Main Line
(610) 405-7568
83 in this area
101 Total Sales
-
Alyssa Vargas

Buyer's Agent in 2025
Alyssa Vargas
KW Empower
(610) 322-2759
1 in this area
127 Total Sales
-
Tameka Goldsborough

Seller's Agent in 2019
Tameka Goldsborough
RE/MAX
(484) 888-4603
99 Total Sales
-
Laura Seaman

Buyer's Agent in 2019
Laura Seaman
Coldwell Banker Realty
(267) 997-1148
1 in this area
70 Total Sales
Map
Source: Bright MLS
MLS Number: PADE2088256
APN: 23-00-03304-00
- 114 Walsh Rd
- 126 Hilldale Rd
- 131 Saint Charles St
- 3817 Dennison Ave
- 80 W Baltimore Ave Unit C15
- 53 Windermere Ave
- 0 Bridge St
- 3941 Bridge St
- 127 Mansfield Rd
- 222 Holly St
- 44 Runnemede Ave
- 520 Maine Ave
- 185 Berkley Ave
- 3441 Berkley Ave
- 3817 Berkley Ave
- 300 E Baltimore Ave
- 3837 Berkley Ave
- 3841 Berkley Ave
- 120 E Berkley Ave
- 231 Burmont Rd
