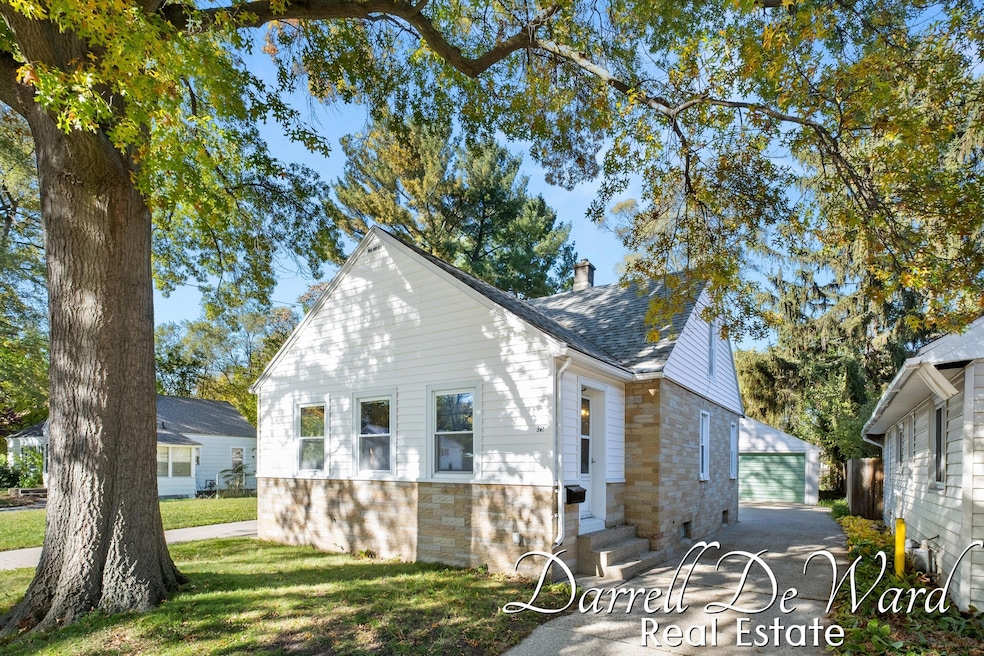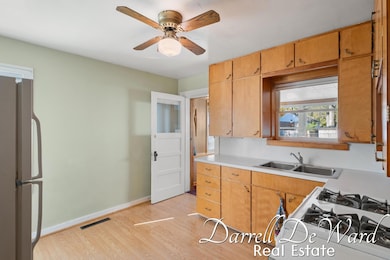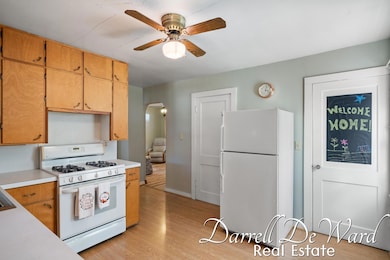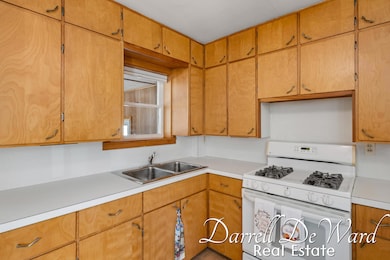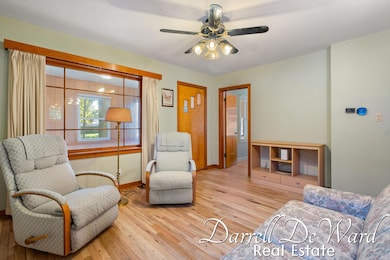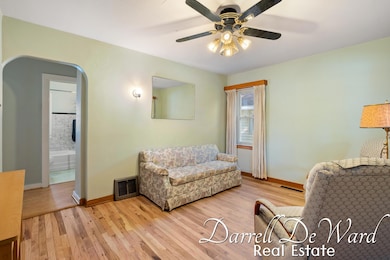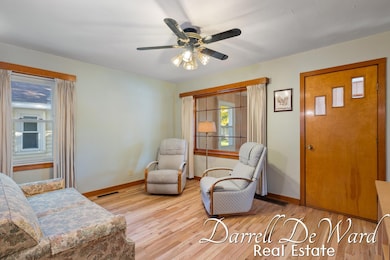125 Walter St SE Grand Rapids, MI 49548
Kelloggsville NeighborhoodEstimated payment $1,324/month
Highlights
- Wood Flooring
- 3 Car Detached Garage
- Living Room
- No HOA
- Enclosed Patio or Porch
- Bungalow
About This Home
Welcome to effortless living! This Wyoming charmer boasts a three-stall garage—a rare find for storage, hobbies, or extra parking that truly sets it apart! This 3-bedroom home is ideal as a starter or downsizer, offering gleaming hardwood floors (some Ash) and a kitchen with a pantry ready for adventure. The large lot offers ample green space for outdoor fun, and two driveways ensure easy entry and plenty of guest parking. The massive enclosed front porch offers great flexible space- add a 4th bedroom, walk-in closet for the adjacent bedroom, office, or much more. The full basement is ready for your expansion ideas. Imagine less time in the car thanks to the convenient location near every amenity and quick US-131 access. With updated windows and all furnishings negotiable, your move-in is streamlined and startup and moving costs stay low. Want main-floor laundry? Just ask how simple the addition is! This isn't just a house; it's the smart, stylish foundation for your next chapter. Move in at close!
Home Details
Home Type
- Single Family
Est. Annual Taxes
- $1,628
Year Built
- Built in 1945
Lot Details
- 0.25 Acre Lot
- Lot Dimensions are 80' x 133'
- Privacy Fence
- Chain Link Fence
- Back Yard Fenced
Parking
- 3 Car Detached Garage
- Front Facing Garage
Home Design
- Bungalow
- Brick Exterior Construction
- Vinyl Siding
Interior Spaces
- 1,116 Sq Ft Home
- 2-Story Property
- Ceiling Fan
- Living Room
- Wood Flooring
- Basement Fills Entire Space Under The House
- Range
- Laundry on lower level
Bedrooms and Bathrooms
- 3 Bedrooms | 2 Main Level Bedrooms
- 1 Full Bathroom
Outdoor Features
- Enclosed Patio or Porch
Utilities
- Forced Air Heating and Cooling System
- Heating System Uses Natural Gas
- Natural Gas Water Heater
Community Details
- No Home Owners Association
Map
Home Values in the Area
Average Home Value in this Area
Tax History
| Year | Tax Paid | Tax Assessment Tax Assessment Total Assessment is a certain percentage of the fair market value that is determined by local assessors to be the total taxable value of land and additions on the property. | Land | Improvement |
|---|---|---|---|---|
| 2025 | $1,393 | $96,800 | $0 | $0 |
| 2024 | $1,393 | $89,900 | $0 | $0 |
| 2023 | $1,547 | $78,100 | $0 | $0 |
| 2022 | $1,428 | $65,400 | $0 | $0 |
| 2021 | $1,394 | $59,300 | $0 | $0 |
| 2020 | $1,179 | $52,000 | $0 | $0 |
| 2019 | $1,364 | $46,000 | $0 | $0 |
| 2018 | $1,338 | $42,600 | $0 | $0 |
| 2017 | $1,304 | $37,300 | $0 | $0 |
| 2016 | $1,257 | $32,800 | $0 | $0 |
| 2015 | $1,229 | $32,800 | $0 | $0 |
| 2013 | -- | $31,300 | $0 | $0 |
Property History
| Date | Event | Price | List to Sale | Price per Sq Ft |
|---|---|---|---|---|
| 11/10/2025 11/10/25 | Pending | -- | -- | -- |
| 11/05/2025 11/05/25 | For Sale | $225,000 | -- | $202 / Sq Ft |
Purchase History
| Date | Type | Sale Price | Title Company |
|---|---|---|---|
| Deed | -- | -- | |
| Interfamily Deed Transfer | -- | -- |
Source: MichRIC
MLS Number: 25056786
APN: 41-18-19-152-034
- 156 Abbie St SE
- 55 39th St SW
- 344 Abbie St SE
- 4060 Buchanan Ave SW
- 113 Coolidge St SW
- 102 Murray St SE
- 150 Murray St SE
- 150 Frontenac St SE
- 4463 Pinehurst Ave SW
- 307 Ridgewood St SE
- 306 Farnham St SW
- 4320 Thorndyke Ave SW
- 4329 Thorndyke Ave SW
- 3241 Birchwood Ave SW
- 32 Oneida St SW
- 643 Marcia St SW
- 104 Wesley St SE
- 467 Stonehenge St SE
- 120 Manchester Rd SW
- 159 Elwell St SW
