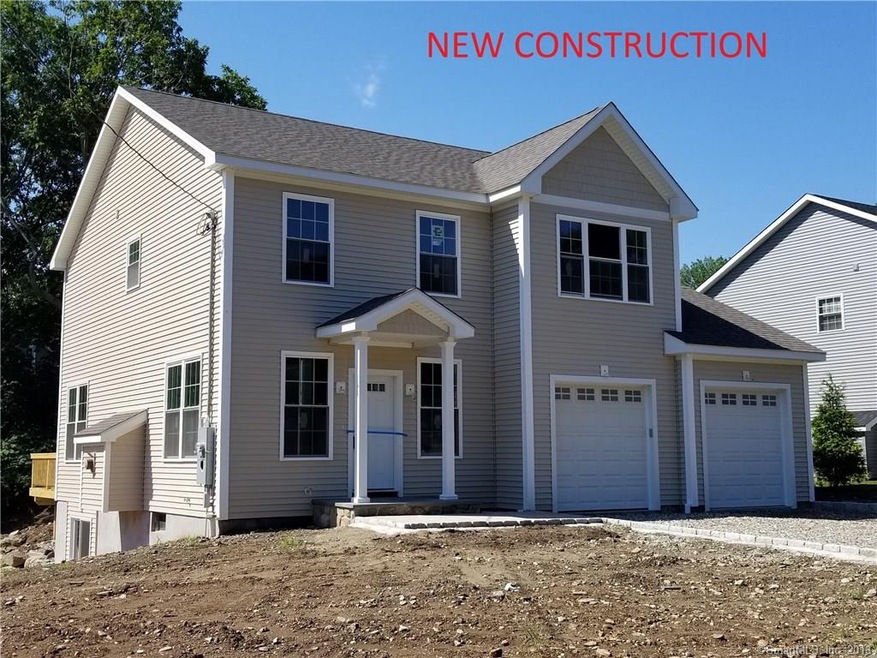
125 Ward St Stratford, CT 06614
Estimated Value: $634,715 - $820,000
Highlights
- Water Views
- Open Floorplan
- Deck
- Beach Access
- Colonial Architecture
- Property is near public transit
About This Home
As of September 2018NEW CONSTRUCTION!!! Approximately 2000 sq. ft Colonial with open floor plan, 4 Bedrooms, 2.5 Baths, 2 car attached garage, hardwood floors & crown molding, Central Air, gas heat. Lots of natural light. 9' ceilings on 1st floor. Sliders to deck. Kitchen offers quartz counters, Stainless Steel Appliances. Kitchen/Dining Room combo. Living Room with gas fireplace. Upper level laundry room, Master Bedroom with full bath & large closet. Relax on front porch or rear patio. Full walk out basement with to stone patio and high ceilings ready to be finished for additional space. Great lot at end of cul de sac with seasonal water views. Great Stratford location close to all amenities, Metro North Train and highways for commuting and Paradise Green. Don't miss out on this beautiful home! Near completion so ready to move quickly!
**Photos similar to house being built. Updated pics to be uploaded 1st week of July...
Last Agent to Sell the Property
William Raveis Real Estate License #REB.0757222 Listed on: 06/22/2018

Home Details
Home Type
- Single Family
Year Built
- Built in 2018 | Under Construction
Lot Details
- 0.3 Acre Lot
- Cul-De-Sac
- Level Lot
Home Design
- Colonial Architecture
- Concrete Foundation
- Frame Construction
- Asphalt Shingled Roof
- Vinyl Siding
Interior Spaces
- 2,000 Sq Ft Home
- Open Floorplan
- 1 Fireplace
- Thermal Windows
- Water Views
Kitchen
- Oven or Range
- Microwave
- Dishwasher
Bedrooms and Bathrooms
- 4 Bedrooms
Laundry
- Laundry in Mud Room
- Laundry Room
- Laundry on upper level
Attic
- Storage In Attic
- Pull Down Stairs to Attic
Unfinished Basement
- Walk-Out Basement
- Basement Fills Entire Space Under The House
- Interior Basement Entry
- Basement Storage
Parking
- 2 Car Garage
- Parking Deck
- Automatic Garage Door Opener
- Driveway
Outdoor Features
- Beach Access
- Deck
- Patio
- Rain Gutters
- Porch
Location
- Property is near public transit
- Property is near shops
- Property is near a golf course
Utilities
- Central Air
- Heating System Uses Natural Gas
- Cable TV Available
Community Details
- No Home Owners Association
- Public Transportation
Ownership History
Purchase Details
Home Financials for this Owner
Home Financials are based on the most recent Mortgage that was taken out on this home.Similar Homes in Stratford, CT
Home Values in the Area
Average Home Value in this Area
Purchase History
| Date | Buyer | Sale Price | Title Company |
|---|---|---|---|
| Lee Tiffany D | $410,000 | -- |
Mortgage History
| Date | Status | Borrower | Loan Amount |
|---|---|---|---|
| Open | Lee Tiffany D | $50,000 | |
| Open | Lee Tiffany D | $402,706 | |
| Closed | Lee Tiffany D | $402,573 |
Property History
| Date | Event | Price | Change | Sq Ft Price |
|---|---|---|---|---|
| 09/07/2018 09/07/18 | Sold | $410,000 | -2.4% | $205 / Sq Ft |
| 09/04/2018 09/04/18 | Pending | -- | -- | -- |
| 06/22/2018 06/22/18 | For Sale | $419,900 | -- | $210 / Sq Ft |
Tax History Compared to Growth
Tax History
| Year | Tax Paid | Tax Assessment Tax Assessment Total Assessment is a certain percentage of the fair market value that is determined by local assessors to be the total taxable value of land and additions on the property. | Land | Improvement |
|---|---|---|---|---|
| 2024 | $11,661 | $290,080 | $82,600 | $207,480 |
| 2023 | $11,183 | $278,180 | $82,600 | $195,580 |
| 2022 | $10,977 | $278,180 | $82,600 | $195,580 |
| 2021 | $10,980 | $278,180 | $82,600 | $195,580 |
| 2020 | $11,027 | $278,180 | $82,600 | $195,580 |
| 2019 | $9,994 | $250,670 | $55,510 | $195,160 |
| 2018 | $2,215 | $55,510 | $55,510 | $0 |
| 2017 | $2,219 | $55,510 | $55,510 | $0 |
Agents Affiliated with this Home
-
Jeff Romatzick

Seller's Agent in 2018
Jeff Romatzick
William Raveis Real Estate
(203) 400-0095
53 in this area
186 Total Sales
-
Jason Tessitore

Buyer's Agent in 2018
Jason Tessitore
RE/MAX
(203) 444-0562
6 in this area
63 Total Sales
Map
Source: SmartMLS
MLS Number: 170095536
APN: 60 /12 / 5 / 13/
- 661 E Main St
- 413 Wilcoxson Ave
- 169 Laughlin Rd E
- 61 Reed St
- 390 Patterson Ave
- 100 Arcadia Ave
- 442 Woodstock Ave
- 190 Matthew Dr
- 1157 E Main St
- 20 Elk Terrace
- 135 Raven Terrace
- 67 Matthew Dr
- 62 Ferry Ct
- 663 Naugatuck Ave
- 71 Ferry Ct Unit 71
- 3757 Main St
- 30 Ferry Ct Unit 30
- 107 Emerson Dr
- 43 Daytona Ave
- 107 Ferry Ct Unit 107
