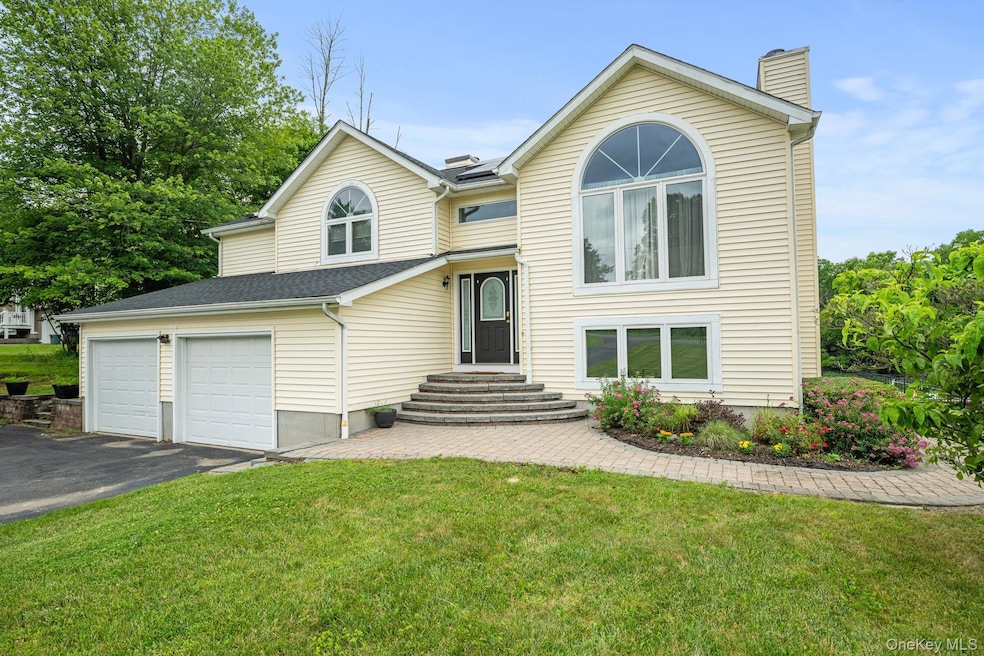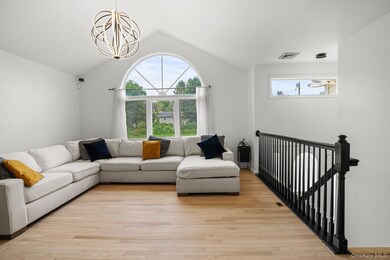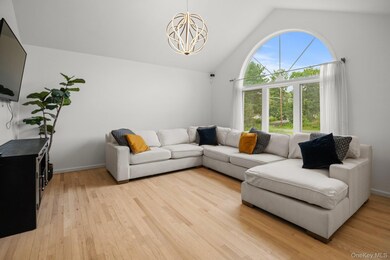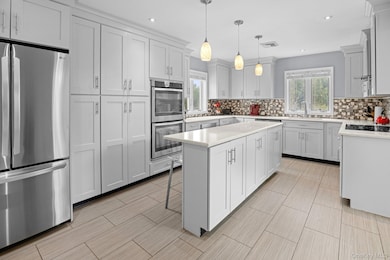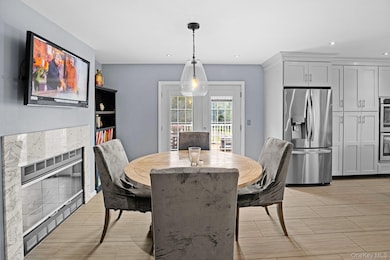125 Whipple Rd Middletown, NY 10940
Estimated payment $4,157/month
Highlights
- In Ground Pool
- 1.5 Acre Lot
- Wood Flooring
- View of Trees or Woods
- Raised Ranch Architecture
- Main Floor Primary Bedroom
About This Home
Discover the perfect blend of serenity and comfort in this stunning 4-bedroom, 3-bathroom raised ranch nestled on a sprawling 1.5-acre lot in the heart of Middletown, NY. As you step inside, the heart of the residence, a spacious and sunlit living area, invites family gatherings and effortless entertaining. Culinary enthusiasts will delight in the modern kitchen, boasting sleek appliances and ample counter space. Adjacent to the kitchen, the dining area offers serene views of the lush outdoors, creating an ideal backdrop for memorable meals. Retreat to the generously-sized bedrooms, each offering a tranquil escape after a long day. The primary suite features an en-suite bathroom ensuring privacy and relaxation. The finished basement extends your family gathering space; perfect for a home theater, gym, or a family room. Step outside to the backyard oasis, where a beautiful pool awaits for summer fun under the sun. The expansive grounds offer endless possibilities for gardening, recreation, and simply soaking in the natural beauty of your surroundings. Sustainability meets innovation with the addition of solar panels and updated mechanics, providing energy efficiency and peace of mind. This home is a rare find, offering the perfect balance of country charm and modern convenience. Don't miss the opportunity to make 125 Whipple Avenue your new haven!
Listing Agent
Julia B Fee Sothebys Int. Rlty Brokerage Phone: 914-834-0270 License #10401340990 Listed on: 07/11/2025
Home Details
Home Type
- Single Family
Est. Annual Taxes
- $12,662
Year Built
- Built in 2002
Lot Details
- 1.5 Acre Lot
Parking
- 2 Car Attached Garage
- Garage Door Opener
- Driveway
Home Design
- Raised Ranch Architecture
- Split Level Home
- Vinyl Siding
Interior Spaces
- 2,552 Sq Ft Home
- Recessed Lighting
- 2 Fireplaces
- Wood Burning Fireplace
- Electric Fireplace
- Family Room
- Storage
- Dryer
- Views of Woods
- Smart Thermostat
Kitchen
- Eat-In Galley Kitchen
- Electric Oven
- Electric Cooktop
- Dishwasher
- Stainless Steel Appliances
Flooring
- Wood
- Tile
- Vinyl
Bedrooms and Bathrooms
- 4 Bedrooms
- Primary Bedroom on Main
- En-Suite Primary Bedroom
- Walk-In Closet
- Bathroom on Main Level
- 3 Full Bathrooms
Finished Basement
- Walk-Out Basement
- Basement Fills Entire Space Under The House
Pool
- In Ground Pool
- Outdoor Pool
- Fence Around Pool
- Pool Tile
Schools
- Maple Hill Elementary School
- Monhagen Middle School
- Middletown High School
Utilities
- Forced Air Heating and Cooling System
- Baseboard Heating
- Private Water Source
- Septic Tank
- High Speed Internet
- Cable TV Available
Listing and Financial Details
- Assessor Parcel Number 335200-062-000-0001-062.100-0000
Map
Home Values in the Area
Average Home Value in this Area
Tax History
| Year | Tax Paid | Tax Assessment Tax Assessment Total Assessment is a certain percentage of the fair market value that is determined by local assessors to be the total taxable value of land and additions on the property. | Land | Improvement |
|---|---|---|---|---|
| 2024 | $12,822 | $76,500 | $9,300 | $67,200 |
| 2023 | $12,822 | $76,500 | $9,300 | $67,200 |
| 2022 | $13,224 | $76,500 | $9,300 | $67,200 |
| 2021 | $13,999 | $76,500 | $9,300 | $67,200 |
| 2020 | $4,954 | $76,500 | $9,300 | $67,200 |
| 2019 | $8,380 | $76,500 | $9,300 | $67,200 |
| 2018 | $13,269 | $76,500 | $9,300 | $67,200 |
| 2017 | $13,050 | $76,500 | $9,300 | $67,200 |
| 2016 | $12,081 | $75,300 | $9,300 | $66,000 |
| 2015 | -- | $75,300 | $9,300 | $66,000 |
| 2014 | -- | $75,300 | $9,300 | $66,000 |
Property History
| Date | Event | Price | List to Sale | Price per Sq Ft |
|---|---|---|---|---|
| 11/06/2025 11/06/25 | Pending | -- | -- | -- |
| 10/13/2025 10/13/25 | Off Market | $599,000 | -- | -- |
| 08/01/2025 08/01/25 | Price Changed | $599,000 | -6.4% | $235 / Sq Ft |
| 07/11/2025 07/11/25 | For Sale | $640,000 | -- | $251 / Sq Ft |
Source: OneKey® MLS
MLS Number: 886181
APN: 335200-062-000-0001-062.100-0000
- 30 Daly Rd
- 23 Maureen Dr
- 0 Rebecca Dr
- 0 Daly Rd Unit KEY935462
- 718 Mount Hope Rd
- 0 Kirbytown Rd Unit 4545473
- 51 S Shore Dr
- 339 Kirbytown Rd
- 440 Mt Orange Rd
- TBD Mountain Rd
- TBD Eatontown Rd
- 5 Sayer Ln
- 40 Ivory Ln
- 74 Pocatello Rd
- 22 Rosecrest Ct
- Pocatello Road Pocatello Rd
- 171 High Barney Rd
- 17 Woodrose Ct
- 136 & 140 Gillen Rd
- 193 Deer Ct Dr
