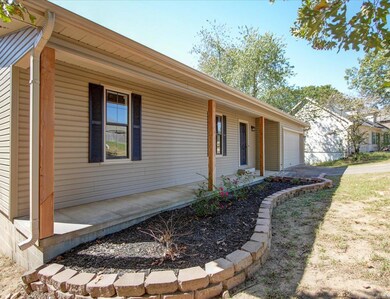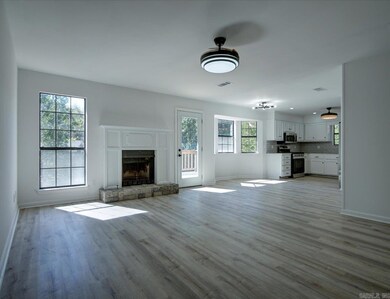
125 Whitewood Dr Sherwood, AR 72120
Highlights
- Deck
- Great Room
- Eat-In Kitchen
- Traditional Architecture
- Granite Countertops
- Walk-In Closet
About This Home
As of December 2024NEW 30 year architectural ROOF BEING INSTALLED THIS WEEK! Exterior features new vinyl siding. Numerous updates in this home will make any new homeowner proud. No carpet here! Low maintenance LVP flooring has been installed. Beautiful granite countertops in kitchen and bathrooms. Ceramic beveled tiled backsplash makes the kitchen feel glamorous. Brand new stainless steel appliances have been installed. It does include refrigerator. Check out the modern ceiling fans where the blades come out with remote control! The deck speaks for itself. Plenty of room to sit and enjoy the peaceful view.
Last Agent to Sell the Property
McKimmey Associates REALTORS NLR Listed on: 10/04/2024

Home Details
Home Type
- Single Family
Est. Annual Taxes
- $924
Year Built
- Built in 1987
Lot Details
- 0.28 Acre Lot
- Partially Fenced Property
- Lot Sloped Down
Parking
- 2 Car Garage
Home Design
- Traditional Architecture
- Architectural Shingle Roof
- Metal Siding
Interior Spaces
- 1,158 Sq Ft Home
- 1-Story Property
- Ceiling Fan
- Gas Fireplace
- Great Room
- Luxury Vinyl Tile Flooring
- Washer Hookup
Kitchen
- Eat-In Kitchen
- Gas Range
- Microwave
- Dishwasher
- Granite Countertops
- Disposal
Bedrooms and Bathrooms
- 3 Bedrooms
- Walk-In Closet
- 2 Full Bathrooms
Basement
- Walk-Out Basement
- Crawl Space
Additional Features
- Deck
- Central Heating and Cooling System
Ownership History
Purchase Details
Home Financials for this Owner
Home Financials are based on the most recent Mortgage that was taken out on this home.Purchase Details
Home Financials for this Owner
Home Financials are based on the most recent Mortgage that was taken out on this home.Purchase Details
Purchase Details
Home Financials for this Owner
Home Financials are based on the most recent Mortgage that was taken out on this home.Purchase Details
Home Financials for this Owner
Home Financials are based on the most recent Mortgage that was taken out on this home.Purchase Details
Home Financials for this Owner
Home Financials are based on the most recent Mortgage that was taken out on this home.Purchase Details
Purchase Details
Similar Homes in Sherwood, AR
Home Values in the Area
Average Home Value in this Area
Purchase History
| Date | Type | Sale Price | Title Company |
|---|---|---|---|
| Warranty Deed | $189,900 | Professional Land Title | |
| Warranty Deed | $90,000 | None Listed On Document | |
| Interfamily Deed Transfer | -- | First National Title | |
| Warranty Deed | $99,000 | American Abstract & Title Co | |
| Interfamily Deed Transfer | $75,000 | American Abstract & Title Co | |
| Deed | -- | -- | |
| Warranty Deed | -- | -- | |
| Trustee Deed | $81,659 | -- |
Mortgage History
| Date | Status | Loan Amount | Loan Type |
|---|---|---|---|
| Open | $161,101 | New Conventional | |
| Previous Owner | $100,000 | Construction | |
| Previous Owner | $9,264 | FHA | |
| Previous Owner | $97,470 | FHA | |
| Previous Owner | $71,250 | Purchase Money Mortgage | |
| Previous Owner | $76,000 | Purchase Money Mortgage |
Property History
| Date | Event | Price | Change | Sq Ft Price |
|---|---|---|---|---|
| 12/11/2024 12/11/24 | Sold | $189,900 | 0.0% | $164 / Sq Ft |
| 11/03/2024 11/03/24 | Pending | -- | -- | -- |
| 10/04/2024 10/04/24 | For Sale | $189,900 | -- | $164 / Sq Ft |
Tax History Compared to Growth
Tax History
| Year | Tax Paid | Tax Assessment Tax Assessment Total Assessment is a certain percentage of the fair market value that is determined by local assessors to be the total taxable value of land and additions on the property. | Land | Improvement |
|---|---|---|---|---|
| 2023 | $1,202 | $27,541 | $6,600 | $20,941 |
| 2022 | $1,286 | $27,541 | $6,600 | $20,941 |
| 2021 | $1,198 | $20,980 | $4,900 | $16,080 |
| 2020 | $818 | $20,980 | $4,900 | $16,080 |
| 2019 | $818 | $20,980 | $4,900 | $16,080 |
| 2018 | $843 | $20,980 | $4,900 | $16,080 |
| 2017 | $809 | $20,980 | $4,900 | $16,080 |
| 2016 | $758 | $19,490 | $3,800 | $15,690 |
| 2015 | $990 | $19,490 | $3,800 | $15,690 |
| 2014 | $990 | $19,490 | $3,800 | $15,690 |
Agents Affiliated with this Home
-
Tonia Rollins

Seller's Agent in 2024
Tonia Rollins
McKimmey Associates REALTORS NLR
(501) 626-9917
7 in this area
66 Total Sales
-
Carrie Robertson

Buyer's Agent in 2024
Carrie Robertson
Edge Realty
(501) 412-2099
5 in this area
139 Total Sales
Map
Source: Cooperative Arkansas REALTORS® MLS
MLS Number: 24036613
APN: 22S-001-02-109-00
- 2817 Highline Dr
- 113 Raywood Dr
- 16 Hum Rd
- 112 Riverstone Cove
- 66 Oakbrooke Dr
- 2243 E Maryland Ave
- 8508 E Woodruff Ave
- 119 Riverstone Cove
- 101 Riverstone Cove
- 9241 Johnson Dr
- 1916 Oakbrook Dr
- 109 Granite Cove
- 3108 Hickory Ridge Dr
- 109 Sandstone Cove
- 8716 Stillwater Rd
- 810 Autumnbrook Cir
- 9116 Stillwater Rd
- 8908 Stillwater Rd
- Lot 6 Johnson Dr
- Lot 5 Johnson Dr






