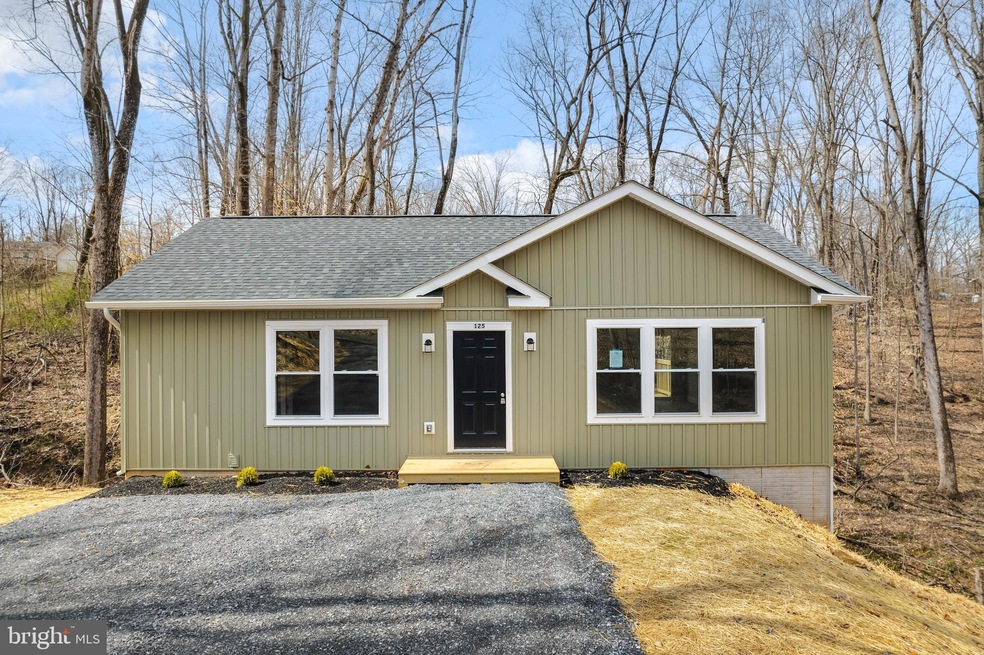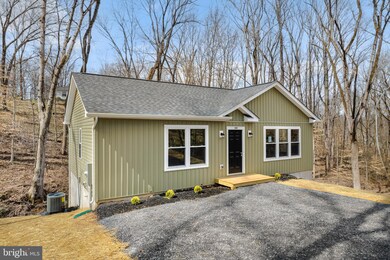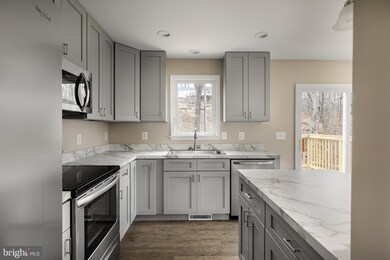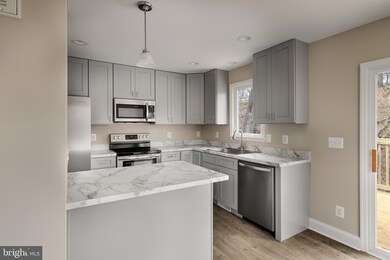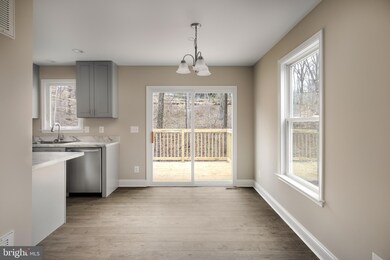
125 Wilson Ln Front Royal, VA 22630
Estimated Value: $342,000 - $451,000
Highlights
- Home fronts navigable water
- New Construction
- 0.67 Acre Lot
- Private Water Access
- Fishing Allowed
- Raised Ranch Architecture
About This Home
As of April 2023New Construction Raised Ranch Style Home in Sought After Shenandoah Shores River Community! No need to wait on your new home, this one is Ready to Go! Main Level Features a Large Primary Bedroom with Walk-In Closet and En Suite Bath! Second Bedroom is Spacious with a Walk-In Closet as well and Full Bathroom right beside the Bedroom. Lots of Windows that let in plenty of Natural Light! Beautiful Spacious Kitchen with SS appliances. Luxury Vinyl Plank flooring throughout the Living Area of the home and Carpet in the Bedrooms! Spacious Deck off the Dining Room for privacy and family enjoyment! Room to expand in the basement with Full Unfinished Basement with Rough-In for an additional Full Bathroom! Legal ingress/egress windows in the basement to add a legal bedroom! 3 Bedroom Conditional Use permit/ 4 person occupancy. There is enough additional space in the basement to have a Family/Rec Room or Private Home office, unlimited options! Shenandoah Shores Subdivision is a Private River Community offering a Picnic area for gatherings and boat landing area for your convenience and enjoyment! Located off of Riverview Shores Dr, see photos for pictures of these amenities. Shenandoah Shores Subdivision is part of a Sanitary District, HOA dues are collected bi-annually with county property taxes. OFFER DEADLINE MONDAY, MARCH 27th, 5:00 p.m. All Data Approximate
Last Agent to Sell the Property
Kelly Martin
NextHome Realty Select Listed on: 03/24/2023
Home Details
Home Type
- Single Family
Est. Annual Taxes
- $334
Year Built
- Built in 2023 | New Construction
Lot Details
- 0.67 Acre Lot
- Home fronts navigable water
- Property is in excellent condition
HOA Fees
- $10 Monthly HOA Fees
Parking
- Driveway
Home Design
- Raised Ranch Architecture
- Permanent Foundation
- Poured Concrete
- Vinyl Siding
Interior Spaces
- Property has 2 Levels
Kitchen
- Stove
- Built-In Microwave
- Dishwasher
Bedrooms and Bathrooms
- 2 Main Level Bedrooms
- 2 Full Bathrooms
Unfinished Basement
- Heated Basement
- Walk-Out Basement
- Basement Fills Entire Space Under The House
- Interior and Rear Basement Entry
- Space For Rooms
- Rough-In Basement Bathroom
- Basement Windows
Outdoor Features
- Private Water Access
- River Nearby
Schools
- Leslie Fox Keyser Elementary School
- Warren County Middle School
- Warren County High School
Utilities
- Central Air
- Heat Pump System
- Electric Water Heater
- Septic Greater Than The Number Of Bedrooms
- Sewer Not Available
Listing and Financial Details
- Home warranty included in the sale of the property
- Tax Lot 91A
- Assessor Parcel Number 13C 6 61091A
Community Details
Overview
- Shenandoah Shores Subdivision
Recreation
- Fishing Allowed
Similar Homes in Front Royal, VA
Home Values in the Area
Average Home Value in this Area
Property History
| Date | Event | Price | Change | Sq Ft Price |
|---|---|---|---|---|
| 04/26/2023 04/26/23 | Sold | $305,000 | +1.7% | $293 / Sq Ft |
| 03/24/2023 03/24/23 | For Sale | $299,900 | -- | $288 / Sq Ft |
Tax History Compared to Growth
Tax History
| Year | Tax Paid | Tax Assessment Tax Assessment Total Assessment is a certain percentage of the fair market value that is determined by local assessors to be the total taxable value of land and additions on the property. | Land | Improvement |
|---|---|---|---|---|
| 2025 | $1,499 | $282,800 | $57,500 | $225,300 |
| 2024 | $1,499 | $282,800 | $57,500 | $225,300 |
| 2023 | $928 | $189,400 | $57,500 | $131,900 |
| 2022 | $164 | $25,000 | $25,000 | $0 |
| 2020 | -- | $5,000 | $5,000 | $0 |
| 2019 | -- | $5,000 | $5,000 | $0 |
| 2018 | -- | $5,000 | $5,000 | $0 |
| 2017 | -- | $5,000 | $5,000 | $0 |
| 2016 | -- | $5,000 | $5,000 | $0 |
| 2015 | -- | $5,000 | $5,000 | $0 |
| 2014 | -- | $5,000 | $5,000 | $0 |
Agents Affiliated with this Home
-
K
Seller's Agent in 2023
Kelly Martin
NextHome Realty Select
-
Lori Oaks

Buyer's Agent in 2023
Lori Oaks
MarketPlace REALTY
115 in this area
142 Total Sales
Map
Source: Bright MLS
MLS Number: VAWR2005304
APN: 13C-6-61091
- 301 Rollason Dr
- 0 Howellsville Rd Unit VAWR2009836
- 1960 Zachary Taylor Hwy
- 0 Woodward Ln
- 0 Locust Grove Rd Unit VAWR2009660
- 0 Pin Oak Rd Unit VAWR2006146
- 743 Shannon Woods Dr
- 90 Beach Dr
- 0 Spruce Rd
- 30 Wooded Ln
- Lot 65 Brandy Rd
- LOT 46D1 Bowling View Rd
- Lot 59,60 & 61 Baldwin Rd
- 0 Brandy Rd Unit VAWR2010564
- 535 Bowling View Rd
- 0 Bowling View Rd Unit VAWR2010506
- 0 Bowling Green Rd
- 1817 Marys Shady Ln
- 1857 Mary's Shady Ln
- 1857 Marys Shady Ln
- 125 Wilson Ln
- 98 Wilson Ln
- 130 Wilson Ln
- 87 Wilson Ln
- 96 Wilson Ln
- 176 Juniper Dr
- 88 Wilson Ln
- 0 Wilson Ln Unit WR8507645
- 0 Wilson Ln Unit WR9659719
- 166 Wilson Ln
- 130 Juniper Dr
- 161 Wilson Ln
- 212 Juniper Dr
- 52 Wilson Ln
- Lot 51010 Juniper Dr
- Lot 51009 Juniper Dr
- 167 Juniper Dr
- 203 Juniper Dr
- 226 Juniper Dr
- 195 Wilson Ln
