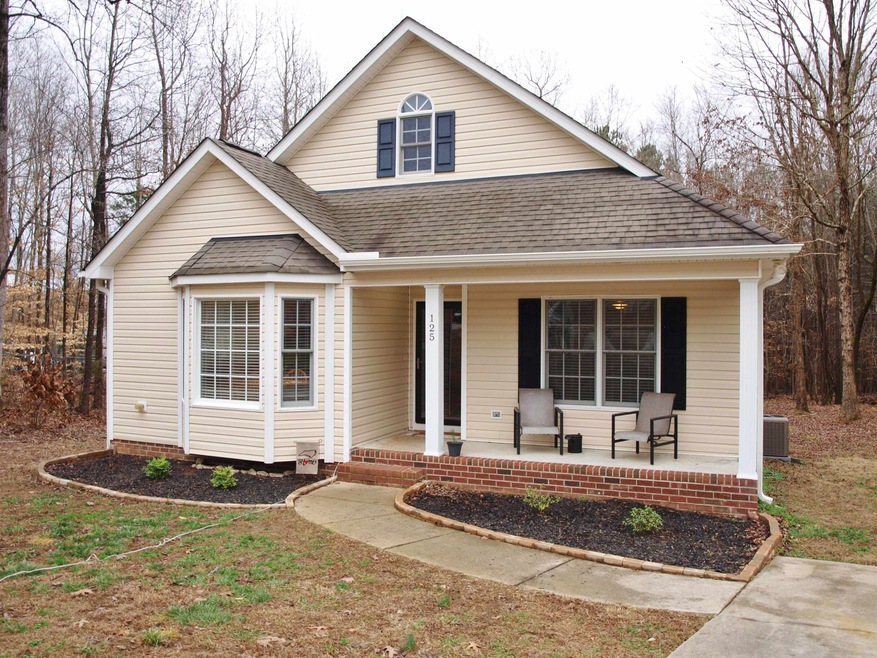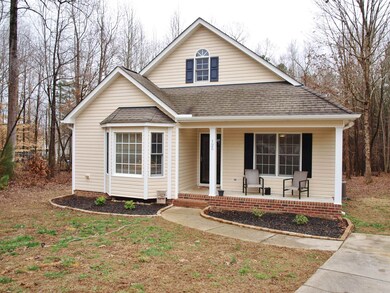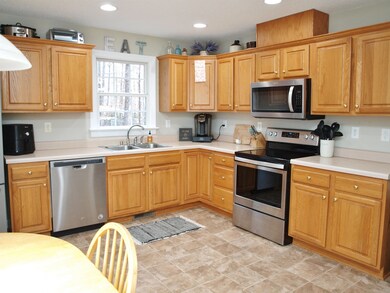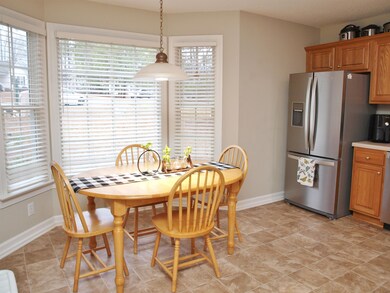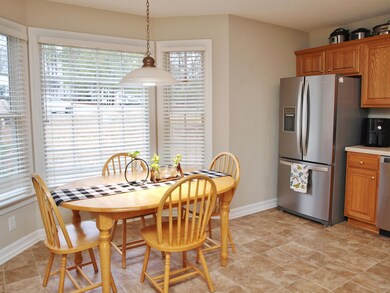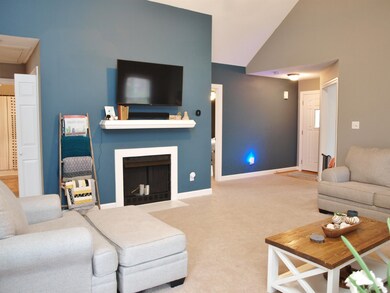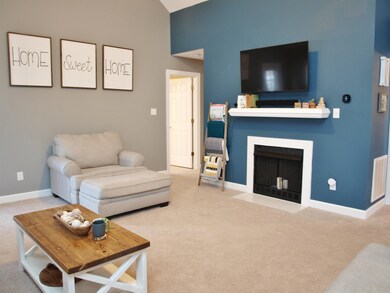
125 Windsor Ct Franklinton, NC 27525
Estimated Value: $297,000 - $333,000
Highlights
- Deck
- Vaulted Ceiling
- Porch
- Wooded Lot
- Cul-De-Sac
- Eat-In Kitchen
About This Home
As of February 2023Super cute Bungalow style home in Franklinton. All bedrooms on main floor, 2 full baths. Walk-In owner's closet. Vaulted ceilings in living room with cozy fireplace. Eat-in kitchen with lots of natural lighting. Freshly painted living room. Pull down attic storage space. 0.35 acre wooded lot offers serene privacy! Covered deck, perfect for those cool nights. Conveniently located near major shops, Downtown Wake Forest, and Capital Boulevard. Come tour this cutie, and fall in love!
Last Agent to Sell the Property
Allen Tate/Raleigh-Falls Neuse License #330087 Listed on: 02/02/2023

Last Buyer's Agent
Emily Orr
Tritori Realty Group Inc. License #336574
Home Details
Home Type
- Single Family
Est. Annual Taxes
- $1,313
Year Built
- Built in 2002
Lot Details
- 0.35 Acre Lot
- Cul-De-Sac
- Wooded Lot
HOA Fees
- $17 Monthly HOA Fees
Parking
- Private Driveway
Home Design
- Bungalow
- Brick Foundation
- Vinyl Siding
Interior Spaces
- 1,284 Sq Ft Home
- 1-Story Property
- Vaulted Ceiling
- Ceiling Fan
- Blinds
- Entrance Foyer
- Family Room with Fireplace
- Crawl Space
- Pull Down Stairs to Attic
- Laundry closet
Kitchen
- Eat-In Kitchen
- Electric Range
- Microwave
- Plumbed For Ice Maker
- Dishwasher
Flooring
- Carpet
- Vinyl
Bedrooms and Bathrooms
- 3 Bedrooms
- Walk-In Closet
- 2 Full Bathrooms
- Bathtub with Shower
Accessible Home Design
- Accessible Washer and Dryer
Outdoor Features
- Deck
- Rain Gutters
- Porch
Schools
- Franklinton Elementary And Middle School
- Franklinton High School
Utilities
- Central Air
- Heat Pump System
- Electric Water Heater
Community Details
- Elite Management Services Association
- Farmington Oaks Subdivision
Ownership History
Purchase Details
Home Financials for this Owner
Home Financials are based on the most recent Mortgage that was taken out on this home.Purchase Details
Home Financials for this Owner
Home Financials are based on the most recent Mortgage that was taken out on this home.Purchase Details
Home Financials for this Owner
Home Financials are based on the most recent Mortgage that was taken out on this home.Purchase Details
Purchase Details
Home Financials for this Owner
Home Financials are based on the most recent Mortgage that was taken out on this home.Purchase Details
Home Financials for this Owner
Home Financials are based on the most recent Mortgage that was taken out on this home.Purchase Details
Home Financials for this Owner
Home Financials are based on the most recent Mortgage that was taken out on this home.Similar Homes in Franklinton, NC
Home Values in the Area
Average Home Value in this Area
Purchase History
| Date | Buyer | Sale Price | Title Company |
|---|---|---|---|
| Dussias Constantine James | $304,000 | None Listed On Document | |
| Norton Jessica N | $187,000 | None Available | |
| Evans Cody M | $166,000 | None Available | |
| Creswell Daniel | $131,000 | None Available | |
| Stallings Kristie | $120,000 | None Available | |
| Cox Anthony James | $116,000 | None Available | |
| Cendant Mobility Services Corp | -- | None Available |
Mortgage History
| Date | Status | Borrower | Loan Amount |
|---|---|---|---|
| Open | Dussias Constantine James | $278,388 | |
| Previous Owner | Norton Jessica N | $172,000 | |
| Previous Owner | Evans Cody M | $147,256 | |
| Previous Owner | Evans Cody M | $150,001 | |
| Previous Owner | Stallings Kristie | $122,448 | |
| Previous Owner | Cox Anthony James | $113,000 | |
| Previous Owner | Cendant Mobility Services Corp | $113,000 |
Property History
| Date | Event | Price | Change | Sq Ft Price |
|---|---|---|---|---|
| 12/14/2023 12/14/23 | Off Market | $304,000 | -- | -- |
| 02/27/2023 02/27/23 | Sold | $304,000 | +3.1% | $237 / Sq Ft |
| 02/04/2023 02/04/23 | Pending | -- | -- | -- |
| 02/02/2023 02/02/23 | For Sale | $295,000 | -- | $230 / Sq Ft |
Tax History Compared to Growth
Tax History
| Year | Tax Paid | Tax Assessment Tax Assessment Total Assessment is a certain percentage of the fair market value that is determined by local assessors to be the total taxable value of land and additions on the property. | Land | Improvement |
|---|---|---|---|---|
| 2024 | $1,684 | $265,440 | $65,630 | $199,810 |
| 2023 | $1,324 | $137,800 | $30,000 | $107,800 |
| 2022 | $1,314 | $137,800 | $30,000 | $107,800 |
| 2021 | $1,320 | $137,800 | $30,000 | $107,800 |
| 2020 | $1,327 | $137,800 | $30,000 | $107,800 |
| 2019 | $1,317 | $137,800 | $30,000 | $107,800 |
| 2018 | $1,305 | $137,800 | $30,000 | $107,800 |
| 2017 | $1,236 | $118,560 | $30,000 | $88,560 |
| 2016 | $1,277 | $118,560 | $30,000 | $88,560 |
| 2015 | $1,277 | $118,560 | $30,000 | $88,560 |
| 2014 | $1,190 | $118,560 | $30,000 | $88,560 |
Agents Affiliated with this Home
-
Jordan Perkins

Seller's Agent in 2023
Jordan Perkins
Allen Tate/Raleigh-Falls Neuse
(919) 757-5635
1 in this area
22 Total Sales
-
E
Buyer's Agent in 2023
Emily Orr
Tritori Realty Group Inc.
(919) 616-7048
1 in this area
11 Total Sales
Map
Source: Doorify MLS
MLS Number: 2493269
APN: 034932
- 110 Deacon Ridge Ln
- 65 Walking Trail
- 150 Carrington Ave
- 95 Torrington Ave
- 55 Boots Ridge Way
- 75 Springwood Ln
- 145 Bounding Ln
- 2023 Wiggins Village Dr
- 225 Alcock Ln
- 375 Alcock Ln
- 190 Alcock Ln
- 101 New Castle Ct
- 70 Nebbiolo Dr
- 90 Malbec Way
- 20 Paddy Ln
- 95 Malbec Way
- 75 Malbec Way
- 45 Malbec Way
- 25 Malbec Way
- 15 Malbec Way
- 125 Windsor Ct
- 115 Windsor Ct
- 130 Windsor Ct
- 30 Oxford Ct
- 120 Windsor Ct
- 20 Oxford Ct
- 120 Windsor
- 105 Windsor Ct
- 110 Windsor Ct
- 118 Oxford Ct
- 117 Oxford Ct
- 30 Buckingham Dr
- 40 Buckingham Dr
- 100 Windsor Ct
- 125 Deacon Ridge Ln Unit Covington Tingen Kur
- 115 Deacon Ridge Ln Unit Logan 3 Car
- 25 Oxford Ct
- 95 Windsor Ct
- 15 Oxford Ct
- 105 Deacon Ridge Ln Unit Morgan
