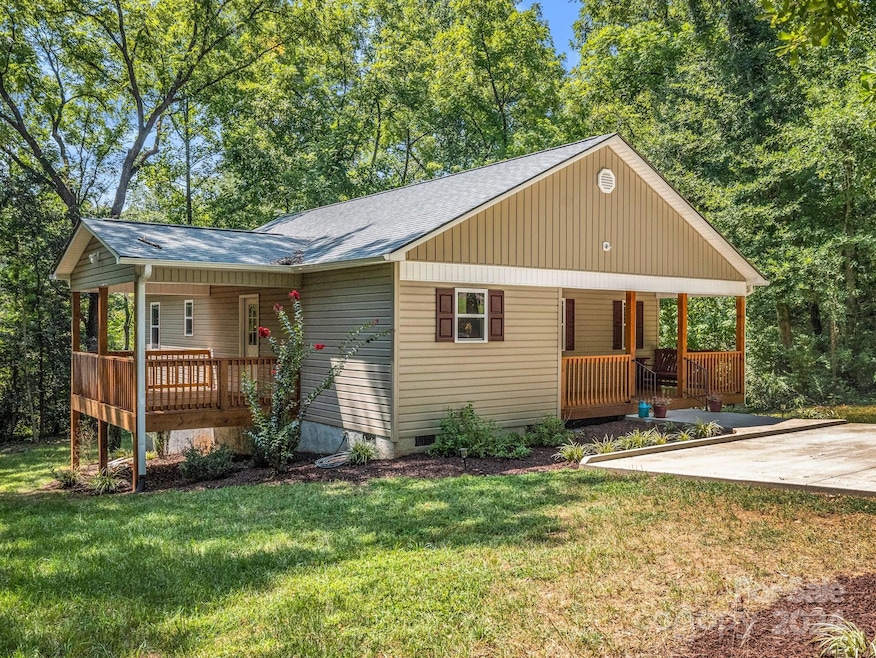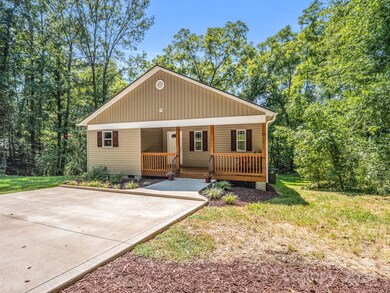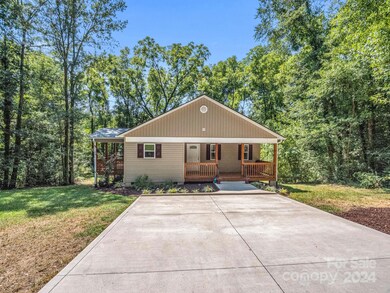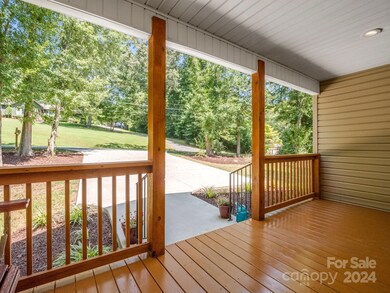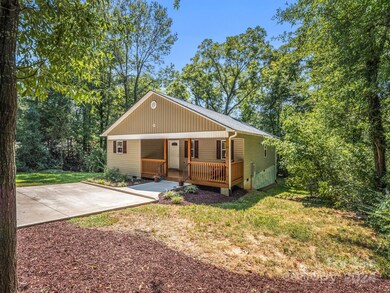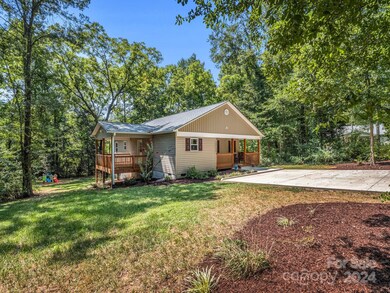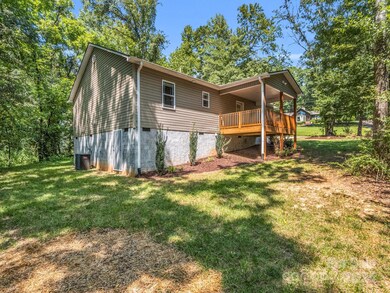
125 Woodland Cir Rutherfordton, NC 28139
Highlights
- Private Lot
- Enclosed patio or porch
- 1-Story Property
- Wooded Lot
- Laundry Room
- Central Air
About This Home
As of October 2024Discover this charming, contemporary home located in historic Rutherfordton, a quaint town with a community-oriented spirit! Built in 2021 and sitting on a .69-acre lot, this move-in-ready residence provides a private, wooded backdrop, with two covered porches perfect for relaxation & outdoor enjoyment. Step inside to an open floor plan that enhances the flow between the living areas and the stylish kitchen, featuring elegant granite countertops and durable luxury vinyl plank flooring throughout. Both bedrooms are generously sized, and the freshly painted interior adds a bright, fresh feel to the already appealing design. The thoughtful pantry/laundry room combination and overflow storage space provided by the crawl space ensures efficient storage solutions. The desirable location offers easy access to downtown while also being within walking distance of Crestview Park, and Ruff'ton Roots community garden space. Schedule your viewing of this well-appointed home today!
Last Agent to Sell the Property
Nest Realty Asheville Brokerage Email: hannah.bayles@nestrealty.com License #294590 Listed on: 08/30/2024

Co-Listed By
Nest Realty Asheville Brokerage Email: hannah.bayles@nestrealty.com License #299355
Home Details
Home Type
- Single Family
Est. Annual Taxes
- $2,425
Year Built
- Built in 2021
Lot Details
- Private Lot
- Level Lot
- Wooded Lot
- Property is zoned SFR-2
Parking
- Driveway
Home Design
- Vinyl Siding
Interior Spaces
- 1,320 Sq Ft Home
- 1-Story Property
- Ceiling Fan
- Vinyl Flooring
- Crawl Space
- Laundry Room
Kitchen
- Electric Range
- Dishwasher
- Disposal
Bedrooms and Bathrooms
- 2 Main Level Bedrooms
- 2 Full Bathrooms
Outdoor Features
- Enclosed patio or porch
Schools
- Rutherfordton Elementary School
- R-S Middle School
- R-S Central High School
Utilities
- Central Air
- Heat Pump System
- Electric Water Heater
Listing and Financial Details
- Assessor Parcel Number 1653627
Ownership History
Purchase Details
Purchase Details
Home Financials for this Owner
Home Financials are based on the most recent Mortgage that was taken out on this home.Similar Homes in Rutherfordton, NC
Home Values in the Area
Average Home Value in this Area
Purchase History
| Date | Type | Sale Price | Title Company |
|---|---|---|---|
| Warranty Deed | -- | John B Crotts King Law Office | |
| Warranty Deed | $240,000 | None Available |
Mortgage History
| Date | Status | Loan Amount | Loan Type |
|---|---|---|---|
| Previous Owner | $172,000 | New Conventional |
Property History
| Date | Event | Price | Change | Sq Ft Price |
|---|---|---|---|---|
| 06/16/2025 06/16/25 | Price Changed | $305,000 | -4.4% | $231 / Sq Ft |
| 05/31/2025 05/31/25 | For Sale | $319,000 | +6.3% | $242 / Sq Ft |
| 10/01/2024 10/01/24 | Sold | $300,000 | -3.2% | $227 / Sq Ft |
| 08/30/2024 08/30/24 | For Sale | $310,000 | +29.2% | $235 / Sq Ft |
| 09/24/2021 09/24/21 | Sold | $240,000 | -4.0% | $181 / Sq Ft |
| 08/11/2021 08/11/21 | Pending | -- | -- | -- |
| 08/05/2021 08/05/21 | For Sale | $250,000 | 0.0% | $189 / Sq Ft |
| 07/31/2021 07/31/21 | Pending | -- | -- | -- |
| 07/22/2021 07/22/21 | For Sale | $250,000 | -- | $189 / Sq Ft |
Tax History Compared to Growth
Tax History
| Year | Tax Paid | Tax Assessment Tax Assessment Total Assessment is a certain percentage of the fair market value that is determined by local assessors to be the total taxable value of land and additions on the property. | Land | Improvement |
|---|---|---|---|---|
| 2024 | $2,425 | $245,000 | $26,000 | $219,000 |
| 2023 | $1,937 | $245,000 | $26,000 | $219,000 |
| 2022 | $1,937 | $163,200 | $26,000 | $137,200 |
| 2021 | $127 | $11,200 | $11,200 | $0 |
| 2020 | $127 | $11,200 | $11,200 | $0 |
Agents Affiliated with this Home
-
Drew Radford
D
Seller's Agent in 2025
Drew Radford
Epic Life Realty Group
(828) 773-4159
21 in this area
51 Total Sales
-
Hannah Bayles

Seller's Agent in 2024
Hannah Bayles
Nest Realty Asheville
(919) 593-0630
2 in this area
63 Total Sales
-
Karen Black

Seller Co-Listing Agent in 2024
Karen Black
Nest Realty Asheville
(828) 606-0058
1 in this area
73 Total Sales
-
Virginia Henrie

Buyer's Agent in 2024
Virginia Henrie
Allen Tate/Beverly-Hanks Saluda
(570) 784-8774
5 in this area
31 Total Sales
-
Robert Greene

Seller's Agent in 2021
Robert Greene
Robert Greene Real Estate, Inc
(828) 289-1879
34 in this area
125 Total Sales
Map
Source: Canopy MLS (Canopy Realtor® Association)
MLS Number: 4178470
APN: 1653627
- 444 Edwards St
- 130 Fairway Dr
- 000 N Carolina 108
- 206 Fairway Dr
- 147 Anne St
- 429 S Ridgecrest Ave
- 108 N Carolina 108
- 0000 Quail Hill Dr
- 287 Anne St
- 175 Pine St
- 141 Marys Ln
- 553 New Hope Rd
- 344 Piedmont Rd
- 203 W Court St
- 192 W Court St
- 165 N Mitchell St
- 134 Upper Gateway Cir
- 134 Brightmore Cir
- 0 Palisade Dr Unit 23 CAR4081983
- 0 Palisade Dr Unit 26 CAR4081996
