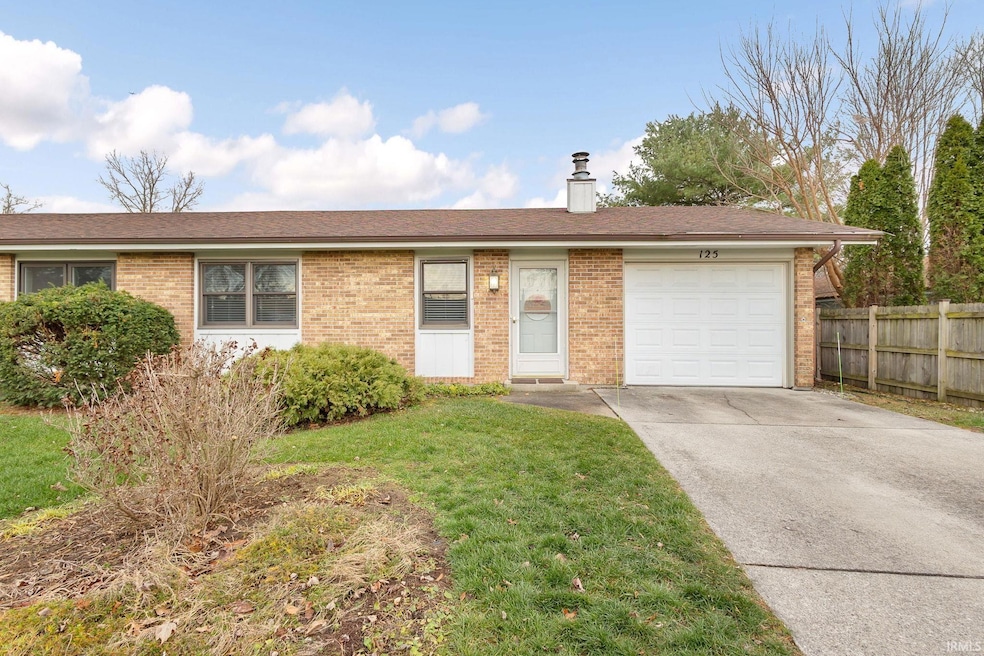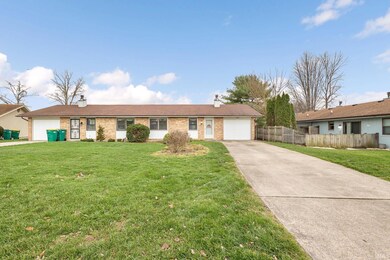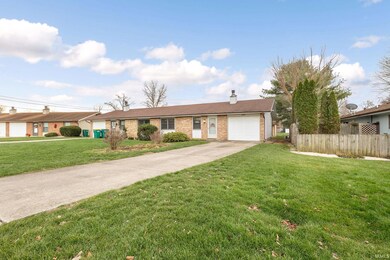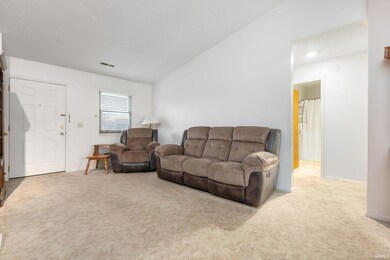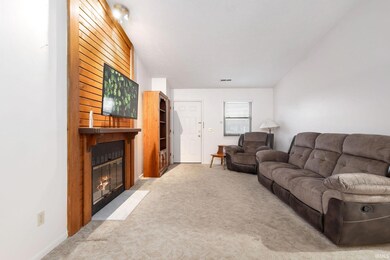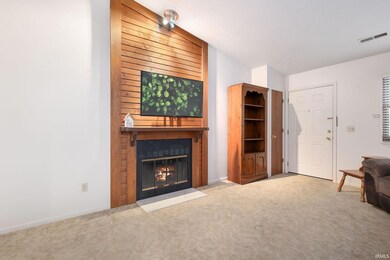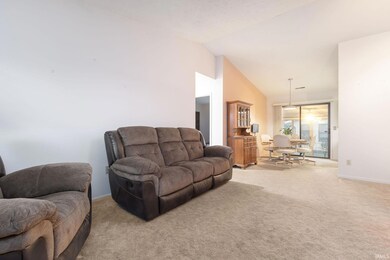
125 Woodland Ct Mishawaka, IN 46545
Highlights
- Ranch Style House
- Central Air
- Wood Burning Fireplace
- 1 Car Attached Garage
- Level Lot
About This Home
As of January 2025Great opportunity to own in the Town & Country Estates! Enjoy the relaxing life of condo living. Two comfortable-sized bedrooms, single bath and a galley type kitchen with main level laundry. Enjoy countless hours in the spacious four season room. This property is an estate and selling as-is.
Last Agent to Sell the Property
Berkshire Hathaway HomeServices Northern Indiana Real Estate Brokerage Phone: 574-284-2600

Property Details
Home Type
- Condominium
Est. Annual Taxes
- $1,200
Year Built
- Built in 1984
HOA Fees
- $140 Monthly HOA Fees
Parking
- 1 Car Attached Garage
- Off-Street Parking
Home Design
- Ranch Style House
- Brick Exterior Construction
- Slab Foundation
- Shingle Roof
- Vinyl Construction Material
Interior Spaces
- 969 Sq Ft Home
- Wood Burning Fireplace
- Laundry on main level
Bedrooms and Bathrooms
- 2 Bedrooms
- 1 Full Bathroom
Schools
- Liberty Elementary School
- John Young Middle School
- Mishawaka High School
Additional Features
- Suburban Location
- Central Air
Community Details
- Town & Country Estates Subdivision
Listing and Financial Details
- Assessor Parcel Number 71-09-04-406-005.000-022
- Seller Concessions Not Offered
Ownership History
Purchase Details
Home Financials for this Owner
Home Financials are based on the most recent Mortgage that was taken out on this home.Purchase Details
Purchase Details
Map
Similar Homes in Mishawaka, IN
Home Values in the Area
Average Home Value in this Area
Purchase History
| Date | Type | Sale Price | Title Company |
|---|---|---|---|
| Warranty Deed | -- | Metropolitan Title | |
| Quit Claim Deed | -- | None Available | |
| Interfamily Deed Transfer | -- | None Available |
Mortgage History
| Date | Status | Loan Amount | Loan Type |
|---|---|---|---|
| Open | $105,000 | New Conventional |
Property History
| Date | Event | Price | Change | Sq Ft Price |
|---|---|---|---|---|
| 01/21/2025 01/21/25 | Sold | $155,000 | -3.1% | $160 / Sq Ft |
| 12/16/2024 12/16/24 | Pending | -- | -- | -- |
| 12/11/2024 12/11/24 | For Sale | $160,000 | -- | $165 / Sq Ft |
Tax History
| Year | Tax Paid | Tax Assessment Tax Assessment Total Assessment is a certain percentage of the fair market value that is determined by local assessors to be the total taxable value of land and additions on the property. | Land | Improvement |
|---|---|---|---|---|
| 2024 | $1,212 | $118,100 | $26,600 | $91,500 |
| 2023 | $1,212 | $121,200 | $26,600 | $94,600 |
| 2022 | $1,140 | $114,000 | $26,600 | $87,400 |
| 2021 | $829 | $82,900 | $15,600 | $67,300 |
| 2020 | $706 | $77,600 | $14,600 | $63,000 |
| 2019 | $715 | $77,700 | $14,800 | $62,900 |
| 2018 | $722 | $78,100 | $14,800 | $63,300 |
| 2017 | $565 | $63,300 | $12,300 | $51,000 |
| 2016 | $563 | $63,300 | $12,300 | $51,000 |
| 2014 | $575 | $63,600 | $12,300 | $51,300 |
Source: Indiana Regional MLS
MLS Number: 202446932
APN: 71-09-04-406-005.000-022
- 155 W Leyte Ave
- 2706 Grape Rd
- 2421 N Main St
- 204 Saint lo Ave
- 216 Ardennes Ave
- 3223 Falling Oak Dr
- 2333 N Main St
- 0 W Edison Rd
- 1616 Chestnut St
- 201 Stanley St
- 905 W Donaldson Ave
- 1301 Ebeling Dr
- 1914 N Merrifield Ave
- V/L Tanglewood Trace
- 1116 Christyann St
- 3102 Salem Dr
- 330 W Marion St
- 3821 Emerald Bay
- 907 Keenan Ct
- 911 Keenan Ct
