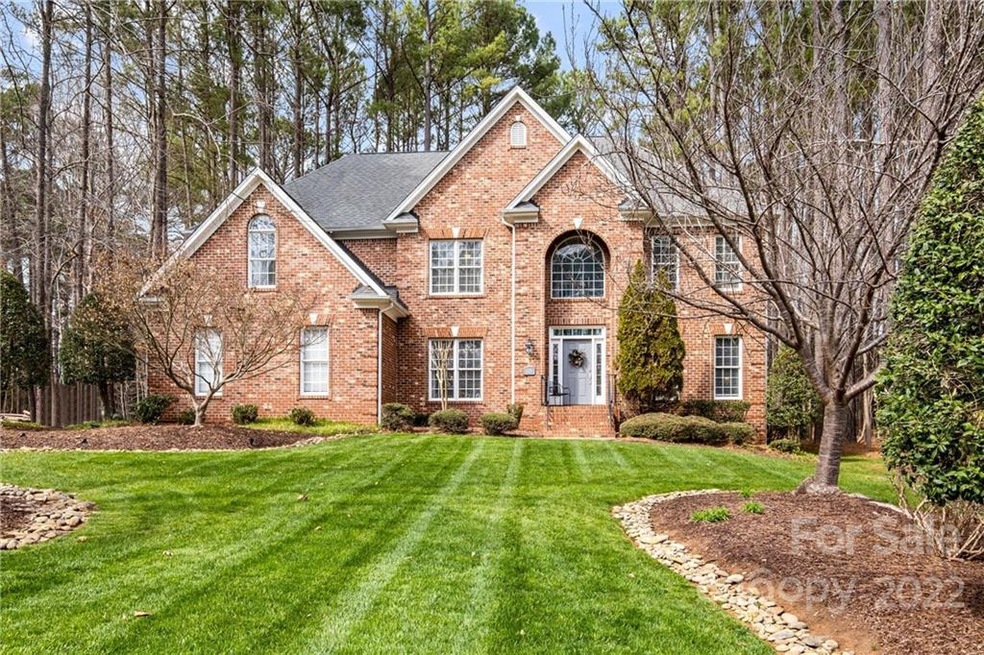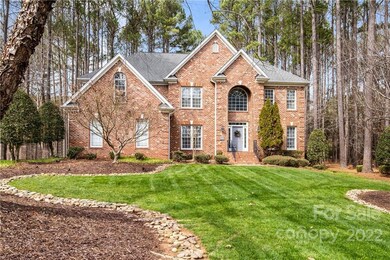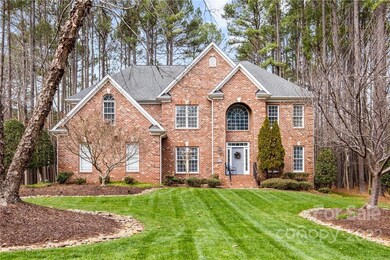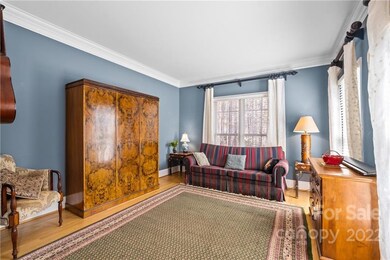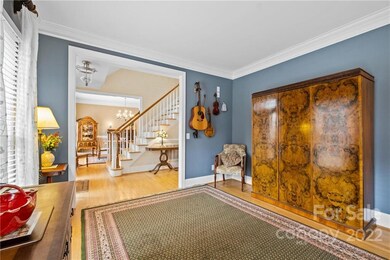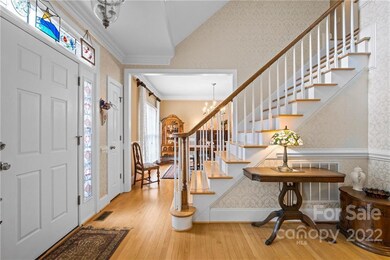
125 Wyndham Way Salisbury, NC 28147
Estimated Value: $670,000 - $804,000
Highlights
- Attached Garage
- Central Heating
- Ceiling Fan
About This Home
As of May 2022This stately 3 story brick home has everything you could ask for! When you step into the two story foyer you are greeted by a lovely staircase. To the right you will find the sitting room and to the left is a formal dining room. The kitchen offers an open concept into the breakfast area and living room, perfect for entertaining! A downstairs bedroom with full bath are also ideal for overnight guest. In addition to the beautiful front staircase, there is a back stair case that leads you up to the second floor. On the second floor you will find three bedrooms, a conveniently located laundry room and a Primary bedroom that takes up the entire west wing of the home. The primary bedroom offers a sitting area, a wonderful walk-in closet and a spa like bathroom. On the third floor there is a 6th bedroom complete with a 1/2bath with room to expand to a full. Large walk-in attic storage can conveniently be accessed from the 6th bedroom. 3 bay garage and a fenced back yard are the cherry on top!
Home Details
Home Type
- Single Family
Est. Annual Taxes
- $7,987
Year Built
- Built in 2004
Lot Details
- Zoning described as GR3-3
HOA Fees
- $70 Monthly HOA Fees
Parking
- Attached Garage
Home Design
- Brick Exterior Construction
Interior Spaces
- Ceiling Fan
- Crawl Space
- Gas Cooktop
Bedrooms and Bathrooms
- 6 Bedrooms
- 5 Full Bathrooms
Schools
- Hurley Elementary School
- Knox Middle School
- Salisbury High School
Utilities
- Central Heating
- Gas Water Heater
Community Details
- Forest Glen Subdivision
- Mandatory home owners association
Listing and Financial Details
- Assessor Parcel Number 462D009
Ownership History
Purchase Details
Home Financials for this Owner
Home Financials are based on the most recent Mortgage that was taken out on this home.Purchase Details
Home Financials for this Owner
Home Financials are based on the most recent Mortgage that was taken out on this home.Purchase Details
Similar Homes in Salisbury, NC
Home Values in the Area
Average Home Value in this Area
Purchase History
| Date | Buyer | Sale Price | Title Company |
|---|---|---|---|
| Sharkey Bernard J | $420,000 | None Available | |
| Wood William R | $419,000 | -- | |
| Gingerich Homes Inc | $50,000 | -- |
Mortgage History
| Date | Status | Borrower | Loan Amount |
|---|---|---|---|
| Open | Sharkey Bernard J | $336,000 | |
| Previous Owner | Wood William R | $392,100 | |
| Previous Owner | Wood William R | $417,000 | |
| Previous Owner | Robinette Bryan K | $94,200 | |
| Previous Owner | Wood William R | $417,000 | |
| Previous Owner | Wood William R | $55,500 | |
| Previous Owner | Wood William Reed | $191,000 | |
| Previous Owner | Wood William R | $333,250 | |
| Closed | Wood William R | $89,500 |
Property History
| Date | Event | Price | Change | Sq Ft Price |
|---|---|---|---|---|
| 05/04/2022 05/04/22 | Sold | $600,000 | -2.4% | $143 / Sq Ft |
| 04/08/2022 04/08/22 | Pending | -- | -- | -- |
| 04/08/2022 04/08/22 | For Sale | $615,000 | 0.0% | $146 / Sq Ft |
| 03/23/2022 03/23/22 | Pending | -- | -- | -- |
| 03/19/2022 03/19/22 | Price Changed | $615,000 | +2.5% | $146 / Sq Ft |
| 03/19/2022 03/19/22 | For Sale | $600,000 | +42.9% | $143 / Sq Ft |
| 10/08/2017 10/08/17 | Off Market | $420,000 | -- | -- |
| 07/10/2017 07/10/17 | Sold | $420,000 | 0.0% | $111 / Sq Ft |
| 07/10/2017 07/10/17 | Sold | $420,000 | -5.4% | $99 / Sq Ft |
| 06/01/2017 06/01/17 | Pending | -- | -- | -- |
| 05/31/2017 05/31/17 | Pending | -- | -- | -- |
| 05/29/2017 05/29/17 | For Sale | $443,900 | -9.4% | $117 / Sq Ft |
| 02/24/2016 02/24/16 | For Sale | $489,900 | -- | $116 / Sq Ft |
Tax History Compared to Growth
Tax History
| Year | Tax Paid | Tax Assessment Tax Assessment Total Assessment is a certain percentage of the fair market value that is determined by local assessors to be the total taxable value of land and additions on the property. | Land | Improvement |
|---|---|---|---|---|
| 2024 | $7,987 | $667,807 | $72,500 | $595,307 |
| 2023 | $7,987 | $667,807 | $72,500 | $595,307 |
| 2022 | $7,059 | $512,611 | $72,500 | $440,111 |
| 2021 | $7,059 | $512,611 | $72,500 | $440,111 |
| 2020 | $7,059 | $512,611 | $72,500 | $440,111 |
| 2019 | $7,059 | $512,611 | $72,500 | $440,111 |
| 2018 | $6,194 | $455,837 | $72,500 | $383,337 |
| 2017 | $6,161 | $455,837 | $72,500 | $383,337 |
| 2016 | $5,992 | $455,837 | $72,500 | $383,337 |
| 2015 | $6,028 | $455,837 | $72,500 | $383,337 |
| 2014 | $5,987 | $458,119 | $72,500 | $385,619 |
Agents Affiliated with this Home
-
Karla Foster

Seller's Agent in 2022
Karla Foster
New Pointe Realty
(704) 798-1670
131 Total Sales
-
Holden Hayes

Buyer's Agent in 2022
Holden Hayes
Keller Williams Central
(336) 227-4433
43 Total Sales
-
Jayne Helms

Seller's Agent in 2017
Jayne Helms
RE/MAX
(704) 267-7880
404 Total Sales
-
N
Buyer's Agent in 2017
NONMEMBER NONMEMBER
Map
Source: Canopy MLS (Canopy Realtor® Association)
MLS Number: 3840720
APN: 462-D009
- 209 Coventry Ln
- 102 Wyndham Way
- 104 Chalfont Ct
- 115 W Glenview Dr
- 104 Ardsley Way
- 335 Bob White Run
- 414 E Glenview Dr
- 730 Harris Rd
- 275 Bonaventure Dr
- 109 Windmill Rd
- 315 Bonaventure Dr
- 325 Bonaventure Dr
- 280 Bonaventure Dr
- 265 Prospect Trail
- 274 Village Creek Way
- 330 Regency Rd
- 120 Southern Oaks Ln
- 235 John Rainey Rd
- 609 Rowan Mills Rd
- 612 Rowan Mills Rd
- 125 Wyndham Way
- 213 Coventry Ln
- 122 Wyndham Way
- 210 Coventry Ln
- 126 Wyndham Way
- 117 Wyndham Way
- 112 Wyndham Way
- 325 Quail Dr
- 205 Coventry Ln
- 335 Quail Dr
- 206 Coventry Ln
- 265 Quail Dr
- 405 W Glenview Dr
- 345 Quail Dr
- 409 W Glenview Dr
- 255 Quail Dr
- 201 Coventry Ln
- 410 W Glenview Dr Unit 233
- 215 W Glenview Dr
- 219 W Glenview Dr
