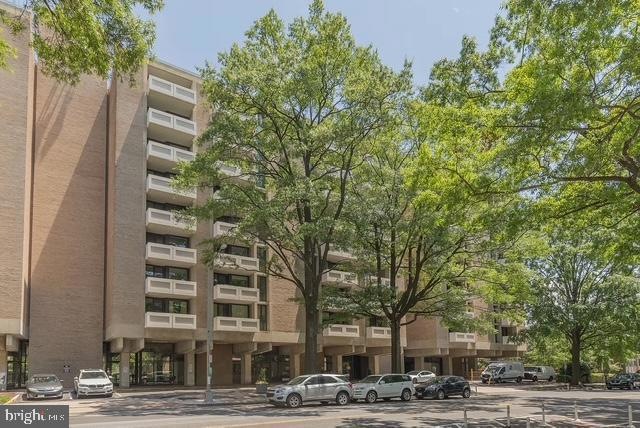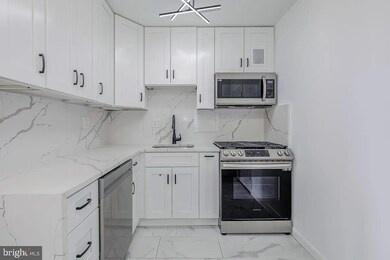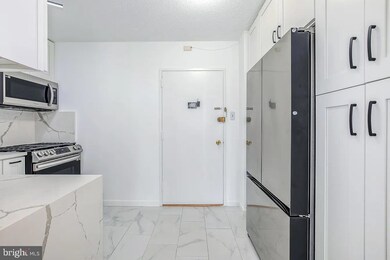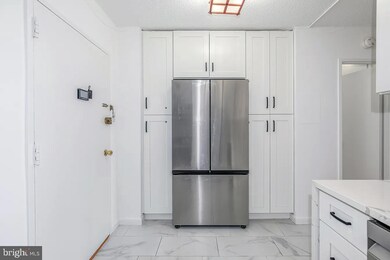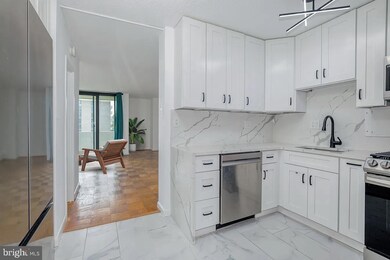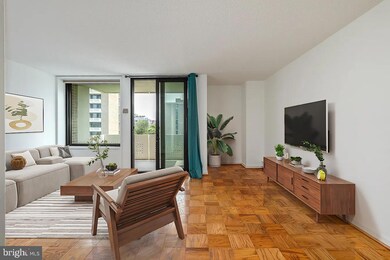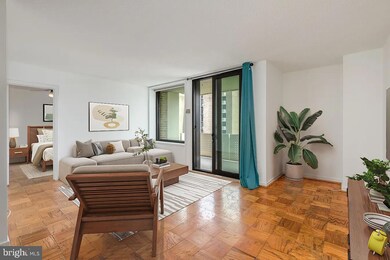1250 4th St SW Unit W403 Washington, DC 20024
Southwest DC NeighborhoodHighlights
- Concierge
- 3-minute walk to Waterfront-Seu
- City View
- 24-Hour Security
- Gourmet Kitchen
- Traditional Floor Plan
About This Home
Welcome to 403W, a refreshed 1-bedroom, 1.5-bath unit nestled in the vibrant Southwest Waterfront neighborhood of DC with a private balcony that looks out over the beautifully landscaped courtyard. Step inside to a stunning kitchen fully renovated in 2024, boasting white shaker cabinets, quartz countertops with a seamless backsplash and waterfall detail, state of the art stainless steel appliances, a modern light fixture, and sleek tile flooring. The spacious living and dining area features classic parquet floors and balcony access, allowing natural light to fill the space and creating an inviting atmosphere for both relaxation and entertaining. Unwind in the large bedroom with courtyard views, walk-in closet and fully updated bath (2024) complete with LED mirror, an electronic toilet with bidet feature and tiled tub/shower combo. An additional powder room adds convenience to this unit. Enjoy the outdoors on the generous balcony facing the Nationals Stadium and Audi Field. Additional highlights include an assigned and covered parking spot (#122) and all utilities covered, including electric, gas, water, and trash, plus, a common laundry room on the lower level with a simple prepaid card system that tenants can easily reload whenever needed. The building offers a newly renovated lobby with 24-hour concierge service, secure entry system, swimming pool, tranquil landscaped grounds with water features, and extensive common grounds. Enjoy the close proximity to Waterfront Metro station (green line) and all the many vibrant restaurants, shops, and entertainment that Southwest Waterfront has to offer. With easy access to I-395, I-695, the National Mall, and East Potomac Park, this location offers one of DC’s most dynamic lifestyles.
Listing Agent
(202) 243-7700 sheena@saydamproperties.com Keller Williams Capital Properties License #638126 Listed on: 11/14/2025

Co-Listing Agent
(240) 441-1039 maryam8u@gmail.com Keller Williams Capital Properties License #5017798
Open House Schedule
-
Sunday, November 16, 202511:00 am to 1:00 pm11/16/2025 11:00:00 AM +00:0011/16/2025 1:00:00 PM +00:00See you there!Add to Calendar
Condo Details
Home Type
- Condominium
Est. Annual Taxes
- $2,160
Year Built
- Built in 1967
Property Views
- City
- Garden
- Courtyard
Home Design
- Traditional Architecture
- Entry on the 4th floor
- Brick Exterior Construction
Interior Spaces
- 730 Sq Ft Home
- Property has 1 Level
- Traditional Floor Plan
- Ceiling Fan
- Window Treatments
- Family Room Off Kitchen
- Combination Dining and Living Room
Kitchen
- Gourmet Kitchen
- Gas Oven or Range
- Built-In Microwave
- Dishwasher
- Stainless Steel Appliances
- Upgraded Countertops
- Disposal
Flooring
- Wood
- Ceramic Tile
Bedrooms and Bathrooms
- 1 Main Level Bedroom
- En-Suite Bathroom
- Walk-In Closet
- Bathtub with Shower
Parking
- Assigned parking located at #122
- Off-Street Parking
- 1 Assigned Parking Space
- Secure Parking
Accessible Home Design
- Accessible Elevator Installed
Outdoor Features
- Balcony
- Breezeway
Utilities
- Forced Air Heating and Cooling System
- Natural Gas Water Heater
Listing and Financial Details
- Residential Lease
- Security Deposit $2,500
- $350 Move-In Fee
- Rent includes air conditioning, common area maintenance, electricity, gas, heat, lawn service, parking, sewer, snow removal, water, trash removal
- 12-Month Lease Term
- Available 11/24/25
- Assessor Parcel Number 0546//2155
Community Details
Overview
- Association fees include air conditioning, common area maintenance, electricity, exterior building maintenance, gas, heat, lawn maintenance, management, parking fee, pool(s), sewer, snow removal, trash
- Mid-Rise Condominium
- R. L. A. Sw Community
- Carrollsburg Subdivision
Amenities
- Concierge
- Common Area
- Laundry Facilities
Recreation
- Community Pool
Pet Policy
- Limit on the number of pets
- Dogs Allowed
Security
- 24-Hour Security
- Front Desk in Lobby
Map
Source: Bright MLS
MLS Number: DCDC2231518
APN: 0546-2155
- 333 N St SW Unit 333
- 361 N St SW Unit 361
- 300 M St SW Unit N213
- 300 M St SW Unit N400
- 300 M St SW Unit N111
- 354 N St SW Unit 354
- 1245 4th St SW Unit E106
- 1245 4th St SW Unit E501
- 1245 4th St SW Unit E110
- 1245 4th St SW Unit E805
- 1245 4th St SW Unit E511
- 1338 4th St SW Unit T-1338
- 1340 4th St SW Unit T-1340
- 1342 4th St SW
- 1352 4th St SW
- 1309 4th St SW Unit TH9
- 383 O St SW
- 1301 Delaware Ave SW Unit N-514
- 1301 Delaware Ave SW Unit N523
- 1301 Delaware Ave SW Unit N225
- 1245 4th St SW Unit 309
- 1245 4th St SW Unit E803
- 300 M St SW Unit N311
- 510 N St SW
- 300 M St SW Unit N811
- 430 M St SW
- 429 N St SW Unit S-401
- 1301 Delaware Ave SW Unit N-514
- 520 N St SW Unit S316
- 520 N St SW Unit 414
- 1311 Delaware Ave SW Unit S331
- 1311 Delaware Ave SW Unit S336
- 301 M St SW
- 301 M St SW Unit FL6-ID1205
- 301 M St SW Unit FL4-ID1134
- 301 M St SW Unit FL11-ID1137
- 301 M St SW Unit FL9-ID1138
- 301 M St SW Unit FL8-ID1136
- 222 M St SW
- 1101 3rd St SW Unit 501
