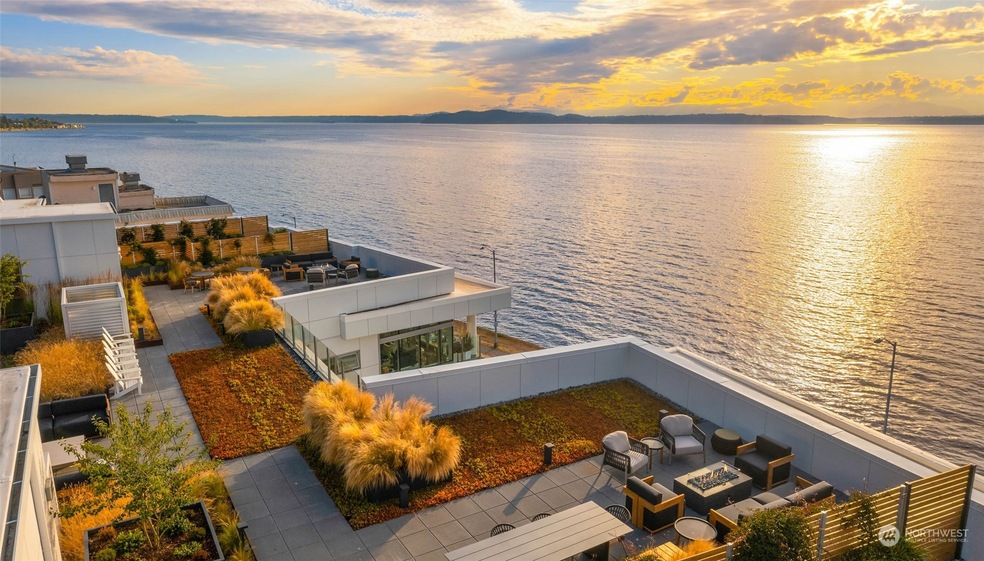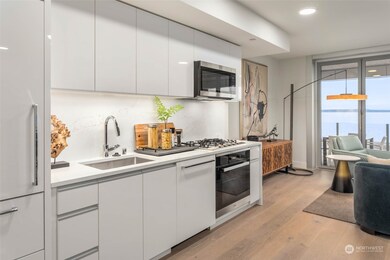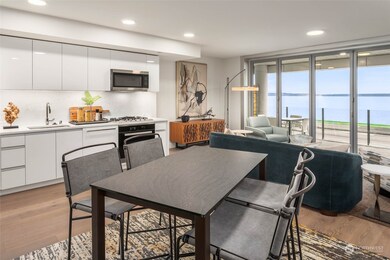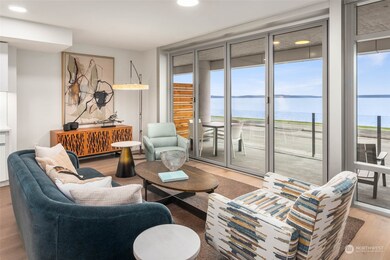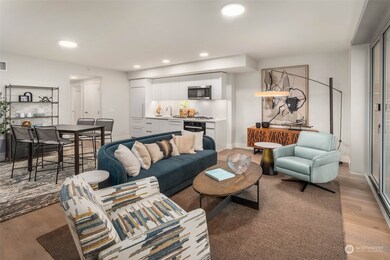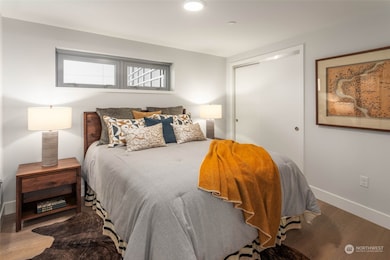1250 Alki Ave SW Unit 2C Seattle, WA 98116
Alki NeighborhoodEstimated payment $8,216/month
Highlights
- Views of a Sound
- Fitness Center
- Rooftop Deck
- Alki Elementary School Rated A-
- New Construction
- Clubhouse
About This Home
Two-level townhouse unit w/ direct Alki access. Discover this new, boutique enclave of 37 waterfront condominium estates boasting endless Sound & Olympic views priced from $1M to $4M. Constructed of concrete, steel & glass, behold flawless finishes by renowned designer Susan Marinello & unparalleled services & amenities not seen before on Alki Beach. Each resort-inspired residence residence seamlessly blends indoor & outdoor living. Enjoy Nanawall glass walls, expansive private terraces & ample storage & parking w/ EV charging stations. Amenities include an infinity pool, hot tub, rooftop deck, resident lounge & fitness center. Now selling for immediate occupancy on Seattle's most cherished beach front! Now more than 75% sold!
Source: Northwest Multiple Listing Service (NWMLS)
MLS#: 2196555
Open House Schedule
-
Saturday, November 15, 202512:00 to 3:00 pm11/15/2025 12:00:00 PM +00:0011/15/2025 3:00:00 PM +00:00Add to Calendar
Property Details
Home Type
- Co-Op
Year Built
- Built in 2022 | New Construction
HOA Fees
- $1,262 Monthly HOA Fees
Property Views
- Views of a Sound
- Bay
- City
- Mountain
Home Design
- Modern Architecture
- Flat Roof Shape
Interior Spaces
- 1,246 Sq Ft Home
- Insulated Windows
- Wood Flooring
Kitchen
- Stove
- Microwave
- Dishwasher
- Disposal
Bedrooms and Bathrooms
- 1 Main Level Bedroom
- Walk-In Closet
- Bathroom on Main Level
Laundry
- Electric Dryer
- Washer
Parking
- 1 Car Garage
- Common or Shared Parking
Location
- Property is near public transit
- Property is near a bus stop
Utilities
- Forced Air Heating and Cooling System
- High Speed Internet
- Cable TV Available
Additional Features
- Balcony
- North Facing Home
Listing and Financial Details
- Assessor Parcel Number 3574100050
Community Details
Overview
- Association fees include common area maintenance
- 37 Units
- Infinity Shore Club Residences Condos
- Alki Subdivision
- Electric Vehicle Charging Station
- 6-Story Property
Amenities
- Rooftop Deck
- Clubhouse
- Elevator
- Lobby
Recreation
- Fitness Center
- Community Pool
- Community Spa
Pet Policy
- Pets Allowed
Map
Home Values in the Area
Average Home Value in this Area
Property History
| Date | Event | Price | List to Sale | Price per Sq Ft |
|---|---|---|---|---|
| 07/01/2025 07/01/25 | For Sale | $1,109,000 | 0.0% | $890 / Sq Ft |
| 06/30/2025 06/30/25 | Off Market | $1,109,000 | -- | -- |
| 08/30/2024 08/30/24 | Price Changed | $1,109,000 | -11.9% | $890 / Sq Ft |
| 02/02/2024 02/02/24 | For Sale | $1,259,000 | -- | $1,010 / Sq Ft |
Source: Northwest Multiple Listing Service (NWMLS)
MLS Number: 2196555
- 1250 Alki Ave SW Unit 3H
- 1250 Alki Ave SW Unit PH-A
- 1250 Alki Ave SW Unit 2A
- 1250 Alki Ave SW Unit PHC
- 1300 Alki Ave SW Unit 201
- 1019 California Ln SW
- 1017 California Ln SW
- 1140 Alki Ave SW Unit 203
- 1506 44th Ave SW Unit B
- 1500 Alki Ave SW
- 1502 Alki Ave SW Unit 201
- 1221 Harbor Ave SW Unit 105
- 1221 Harbor Ave SW Unit 201
- 1221 Harbor Ave SW Unit 305
- 1301 Harbor Ave SW Unit S211
- 1609 California Ave SW Unit A
- 1613 California Ave SW Unit 101
- 1627 California Ave SW Unit 1
- 1638 Palm Ave SW
- 1588 Alki Ave SW
- 1027 Harbor Ave SW Unit 303
- 3417 Harbor Ave SW
- 3021 SW Bradford St
- 4122 36th Ave SW
- 4027 Beach Dr SW Unit 2
- 4027 Beach Dr SW
- 3050 SW Avalon Way
- 4433 42nd Ave SW
- 4222 Beach Dr SW Unit 303
- 3268 SW Avalon Way
- 4505 42nd Ave SW
- 3101 SW Avalon Way
- 3295 SW Avalon Way
- 4508 California Ave SW
- 4502 42nd Ave SW
- 4040 26th Ave SW
- 3261 SW Avalon Way
- 4435 35th Ave SW
- 4540 42nd Ave SW
- 4400 SW Alaska St
