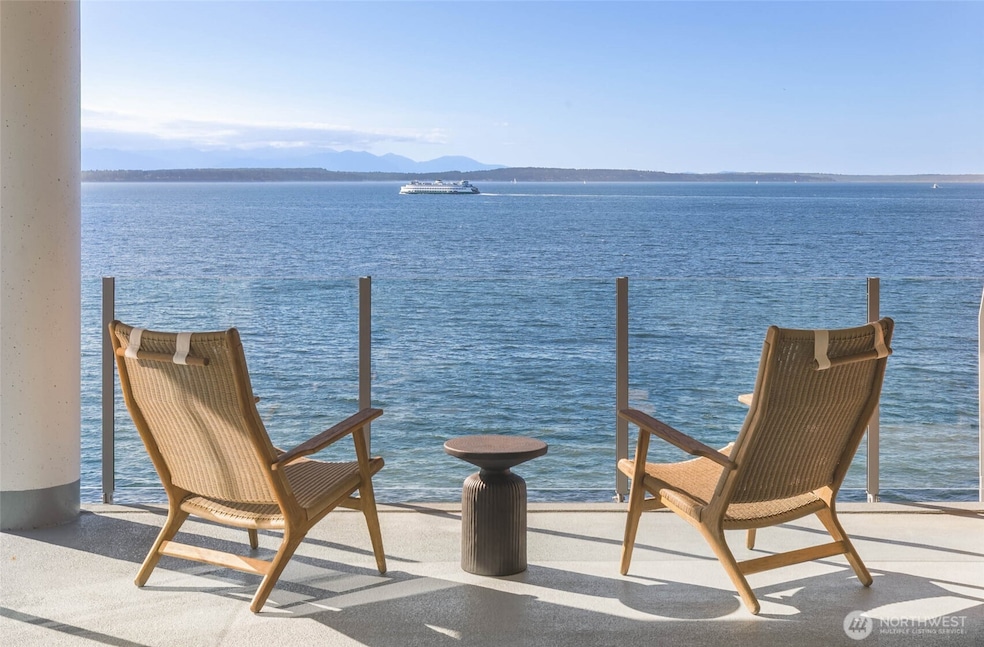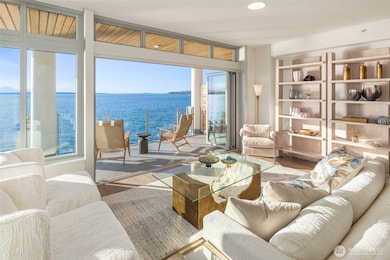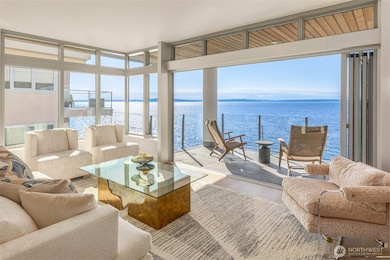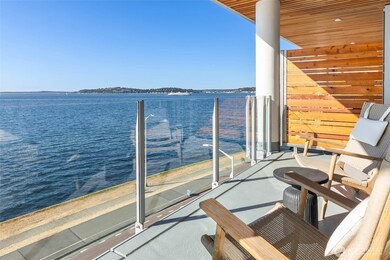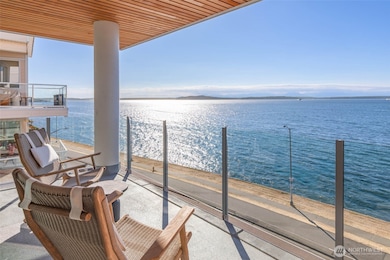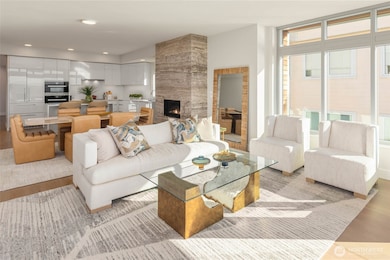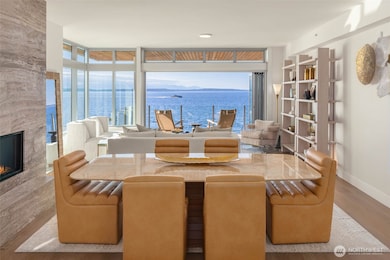1250 Alki Ave SW Unit PH-A Seattle, WA 98116
Alki NeighborhoodEstimated payment $24,198/month
Highlights
- Views of a Sound
- Fitness Center
- Rooftop Deck
- Alki Elementary School Rated A-
- New Construction
- Clubhouse
About This Home
Discover the Westerly Penthouse, a coastal retreat perched above Alki Beach & crowning the award-winning Infinity Shore Club. This stunning three-bedroom + den condominium-estate offers 3,262 SF of exclusive living space (2,186 int. + 1,076 ext.). Sweeping panoramas showcase Puget Sound and the Olympic Mountains in breathtaking display. The Westerly Penthouse exudes beauty & functionality at every turn, from airy light-filled interiors by Susan Marinello, to bespoke bedroom suites, to a Miele chef’s kitchen. Unique to the penthouse is a private rooftop deck, directly accessible for hosting unforgettable gatherings & savoring tranquil sunsets. Now available, a rare opportunity to own the crown jewel on Seattle’s iconic beachfront.
Source: Northwest Multiple Listing Service (NWMLS)
MLS#: 2428699
Open House Schedule
-
Friday, November 28, 202512:00 to 3:00 pm11/28/2025 12:00:00 PM +00:0011/28/2025 3:00:00 PM +00:00Add to Calendar
-
Saturday, November 29, 202512:00 to 3:00 pm11/29/2025 12:00:00 PM +00:0011/29/2025 3:00:00 PM +00:00Add to Calendar
Property Details
Home Type
- Co-Op
Year Built
- Built in 2022 | New Construction
HOA Fees
- $2,221 Monthly HOA Fees
Property Views
- Views of a Sound
- Bay
- City
- Mountain
Home Design
- Modern Architecture
- Flat Roof Shape
Interior Spaces
- 2,186 Sq Ft Home
- Insulated Windows
- Wood Flooring
Kitchen
- Stove
- Microwave
- Dishwasher
- Disposal
Bedrooms and Bathrooms
- 3 Main Level Bedrooms
- Walk-In Closet
- Bathroom on Main Level
Laundry
- Electric Dryer
- Washer
Parking
- 2 Car Garage
- Common or Shared Parking
Location
- Property is near public transit
- Property is near a bus stop
Utilities
- Forced Air Heating and Cooling System
- High Speed Internet
- Cable TV Available
Additional Features
- Balcony
- North Facing Home
Listing and Financial Details
- Assessor Parcel Number 3574100310
Community Details
Overview
- Association fees include common area maintenance
- 37 Units
- Infinity Shore Club Residences Condos
- Alki Subdivision
- Electric Vehicle Charging Station
- 6-Story Property
Amenities
- Rooftop Deck
- Clubhouse
- Elevator
- Lobby
Recreation
- Fitness Center
- Community Pool
- Community Spa
Pet Policy
- Pets Allowed
Map
Home Values in the Area
Average Home Value in this Area
Property History
| Date | Event | Price | List to Sale | Price per Sq Ft |
|---|---|---|---|---|
| 09/03/2025 09/03/25 | For Sale | $3,499,000 | -- | $1,601 / Sq Ft |
Source: Northwest Multiple Listing Service (NWMLS)
MLS Number: 2428699
- 1250 Alki Ave SW Unit 3H
- 1250 Alki Ave SW Unit 2C
- 1250 Alki Ave SW Unit 2A
- 1300 Alki Ave SW Unit 201
- 1019 California Ln SW
- 1017 California Ln SW
- 1324 Alki Ave SW
- 1140 Alki Ave SW Unit 203
- 1506 44th Ave SW Unit B
- 1500 Alki Ave SW
- 1221 Harbor Ave SW Unit 105
- 1221 Harbor Ave SW Unit 305
- 1301 Harbor Ave SW Unit S211
- 1609 California Ave SW Unit A
- 1613 California Ave SW Unit 101
- 1612 California Ave SW Unit D
- 1627 California Ave SW Unit 1
- 1638 Palm Ave SW
- 1588 Alki Ave SW
- 1594 Alki Ave SW Unit 302
- 1140 Alki Ave SW Unit 303
- 1027 Harbor Ave SW Unit 303
- 3417 Harbor Ave SW
- 3021 SW Bradford St
- 4122 36th Ave SW
- 4027 Beach Dr SW Unit 2
- 4027 Beach Dr SW Unit 1
- 3050 SW Avalon Way
- 4433 42nd Ave SW
- 4222 Beach Dr SW Unit 303
- 3268 SW Avalon Way
- 4505 42nd Ave SW
- 3101 SW Avalon Way
- 3295 SW Avalon Way
- 4508 California Ave SW
- 4502 42nd Ave SW
- 4040 26th Ave SW
- 3261 SW Avalon Way
- 4435 35th Ave SW
- 4540 42nd Ave SW
