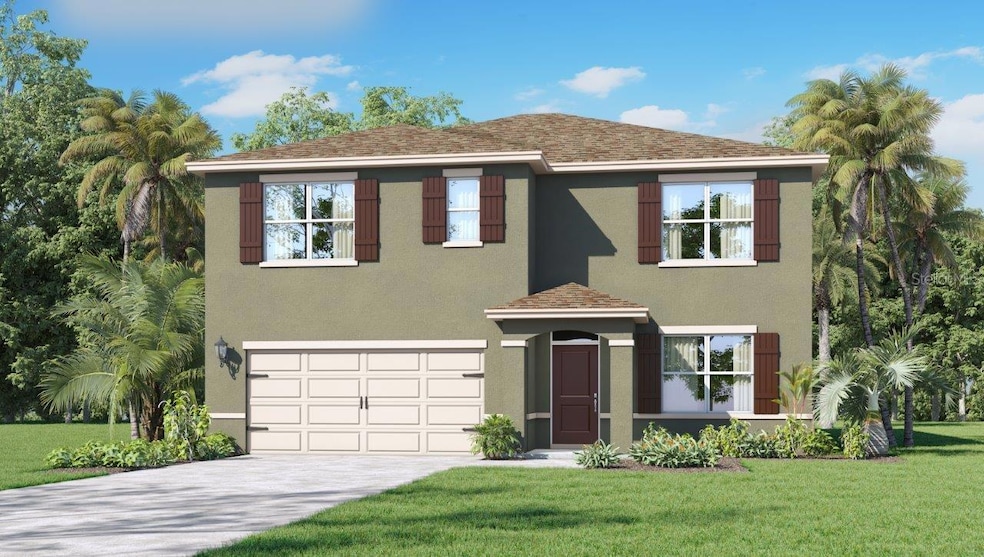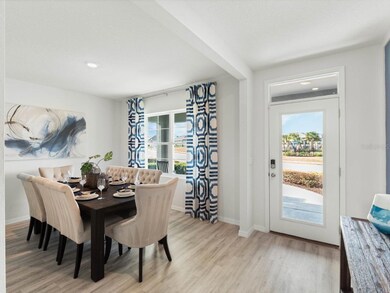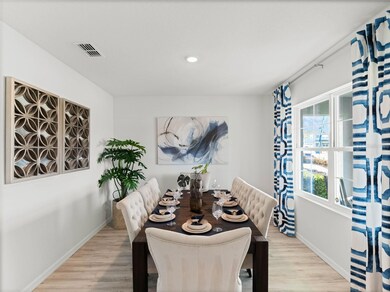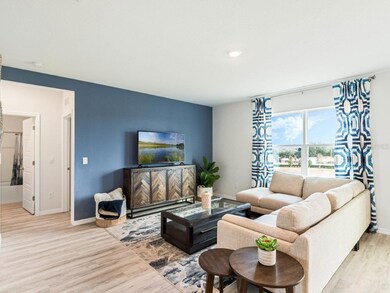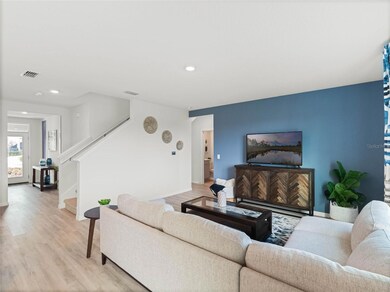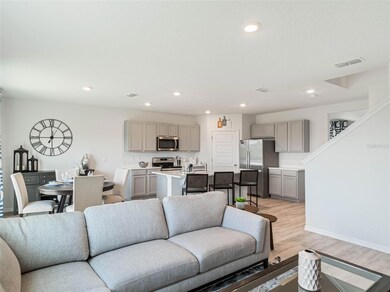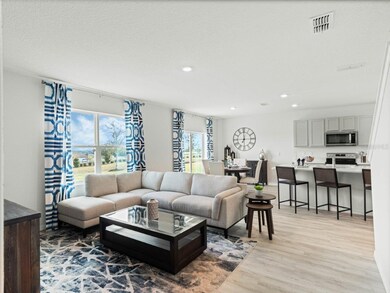1250 Alstonia Mount Dora, FL 32757
Estimated payment $2,558/month
Highlights
- Under Construction
- Stone Countertops
- 2 Car Attached Garage
- Open Floorplan
- Family Room Off Kitchen
- Eat-In Kitchen
About This Home
Under Construction. Just minutes from Downtown Mt. Dora and the 429! Come see this open concept home a huge upstairs master w/ two walk-in closets. There's a 1st floor bedroom & full bathroom as well as a flex room. The kitchen is open to the family room and offers a separate island that has loads of preparation surface and a breakfast bar for meals or snack-time. Upstairs you'll find a 2nd living room with plenty of space enjoy movies and games. You can control your home with our include "Home Is Connected" Smart Home package. You will Save Money with this 2-STORY block constructed, energy efficient new home complete with Builder's Warranty. Photos are of similar model but not that of exact home. *Photos are of similar model but not that of the exact house. Pictures, photographs, colors, features, and sizes are for illustration purposes only and will vary from the homes as built. Home and community information including pricing, included features, terms, availability, and amenities are subject to change and prior sale at any time without notice or obligation. Please note that no representations or warranties are made regarding school districts or school assignments; you should conduct your own investigation regarding current and future schools and school boundaries.*
Listing Agent
DR HORTON REALTY OF CENTRAL FLORIDA LLC Brokerage Phone: 407-250-7299 License #472555 Listed on: 09/04/2025

Home Details
Home Type
- Single Family
Est. Annual Taxes
- $1,398
Year Built
- Built in 2025 | Under Construction
Lot Details
- 6,873 Sq Ft Lot
- West Facing Home
HOA Fees
- $93 Monthly HOA Fees
Parking
- 2 Car Attached Garage
Home Design
- Home is estimated to be completed on 9/23/25
- Bi-Level Home
- Slab Foundation
- Shingle Roof
- Block Exterior
- Stucco
Interior Spaces
- 2,601 Sq Ft Home
- Open Floorplan
- Window Treatments
- Sliding Doors
- Family Room Off Kitchen
- Combination Dining and Living Room
Kitchen
- Eat-In Kitchen
- Range
- Microwave
- Dishwasher
- Stone Countertops
- Disposal
Flooring
- Carpet
- Luxury Vinyl Tile
Bedrooms and Bathrooms
- 5 Bedrooms
- Split Bedroom Floorplan
- Walk-In Closet
- 3 Full Bathrooms
Laundry
- Laundry Room
- Dryer
- Washer
Eco-Friendly Details
- Reclaimed Water Irrigation System
Schools
- Sorrento Elementary School
- Mount Dora Middle School
- Mount Dora High School
Utilities
- Central Heating and Cooling System
- Thermostat
- Underground Utilities
- High Speed Internet
- Phone Available
Community Details
- Access Residential Management / Erin Poirier Association, Phone Number (407) 480-4200
- Built by D.R. Horton
- Timberwalk Subdivision, Hayden Floorplan
Listing and Financial Details
- Home warranty included in the sale of the property
- Visit Down Payment Resource Website
- Tax Lot 323
- Assessor Parcel Number 27-19-27-0012-000-32300
Map
Home Values in the Area
Average Home Value in this Area
Tax History
| Year | Tax Paid | Tax Assessment Tax Assessment Total Assessment is a certain percentage of the fair market value that is determined by local assessors to be the total taxable value of land and additions on the property. | Land | Improvement |
|---|---|---|---|---|
| 2025 | -- | $74,000 | $74,000 | -- |
| 2024 | -- | $74,000 | $74,000 | -- |
Property History
| Date | Event | Price | List to Sale | Price per Sq Ft |
|---|---|---|---|---|
| 11/18/2025 11/18/25 | Off Market | $445,490 | -- | -- |
| 11/08/2025 11/08/25 | Price Changed | $445,490 | -2.2% | $171 / Sq Ft |
| 10/23/2025 10/23/25 | For Sale | $455,490 | -- | $175 / Sq Ft |
Purchase History
| Date | Type | Sale Price | Title Company |
|---|---|---|---|
| Special Warranty Deed | $4,253,651 | Dhi Title Of Florida |
Source: Stellar MLS
MLS Number: O6341721
APN: 27-19-27-0012-000-32300
- 1254 Alstonia Ln
- 1261 Alstonia Ln
- 1257 Alstonia Ln
- 1238 Alstonia Ln
- 1229 Alstonia Ln
- 1221 Alstonia Ln
- 1213 Alstonia Ln
- 1209 Alstonia Ln
- 1205 Alstonia Ln
- 4594 Boxwood Way
- 5168 Greenheart Ave
- 5226 Mahogany Dr
- 5258 Mahogany Dr
- 1066 Cloud Ridge Ct
- 1058 Cloud Ridge Ct
- 1050 Cloud Ridge Ct
- 1051 Cloud Ridge Ct
- 1026 Cloud Ridge Ct
- 1019 Cloud Ridge Ct
- 1003 Cloud Ridge Ct
- 5168 Greenheart Ave
- 1365 Calmito Ln
- 4901 Panga Ave
- 30733 Buttercup Ln
- 9048 Saint Andrews Way
- 155 Veranda Way
- 30155 Rustic Mill St
- 20913 Sullivan Ranch Blvd
- 336 Stanley Bell Dr
- 3024 Andover Ct
- 1512 E 1st Avenue Place
- 1728 Dorset Dr
- 1127 E 11th Ave
- 1111 E 5th Ave
- 5808 Tarleton Way
- 4723 Coppola Dr
- 5355 Rishley Run Way
- 1002 Bristol Lakes Rd
- 23737 Lake Ave
- 2200 Peaceful River Dr Unit 7-209
