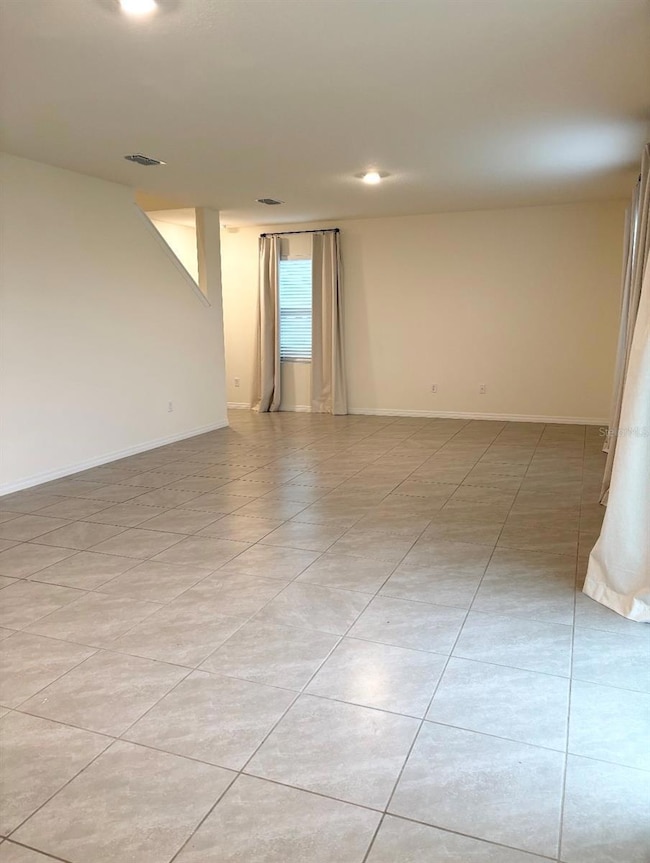5168 Greenheart Ave Mount Dora, FL 32757
Highlights
- Den
- Central Air
- Heating Available
- 2 Car Attached Garage
- Family Room
About This Home
Welcome home! This beautifully maintained 4 bedroom/2.5 bathroom home features the sought-after Galen floor plan. Situated on a lot with no rear neighbors, this property offers a serene view—perfect for relaxing or entertaining. This amazing, all concrete block construction single-family home, optimizes living space with an open concept feel. The well-appointed kitchen, which makes cooking and hosting a breeze, overlooks the great room and features an island, plentiful cabinet and counter space, granite countertops, and all of the stainless steel appliances are included! The first floor also features a study/den that provides an area for work or play, and a half bathroom for added convenience. Enjoy the ease of tile flooring throughout the main living areas, with plush carpet in the bedrooms and study/den for added comfort. The primary suite includes a generous walk-in closet and a luxurious bathroom with dual sinks. The second bathroom upstairs also has dual sinks for added convenience. This property is located in a vibrant community with a resort-style pool, two playgrounds, outdoor fitness area, and extensive walking and biking trails for the outdoor enthusiast! Light, bright, and move-in ready, this home is perfect for full-time or seasonal living! Call today to schedule your showing!
Listing Agent
VALOR REALTY SERVICES LLC Brokerage Phone: 407-668-2448 License #3424783 Listed on: 07/10/2025
Home Details
Home Type
- Single Family
Year Built
- Built in 2023
Lot Details
- 7,427 Sq Ft Lot
Parking
- 2 Car Attached Garage
Interior Spaces
- 2,505 Sq Ft Home
- 2-Story Property
- Family Room
- Den
Kitchen
- Built-In Oven
- Microwave
- Dishwasher
Bedrooms and Bathrooms
- 4 Bedrooms
- Primary Bedroom Upstairs
Laundry
- Laundry on upper level
- Dryer
- Washer
Utilities
- Central Air
- Heating Available
Listing and Financial Details
- Residential Lease
- Property Available on 7/10/25
- $75 Application Fee
- Assessor Parcel Number 27-19-27-0011-000-12900
Community Details
Overview
- Property has a Home Owners Association
- Erin Poirier Association
Pet Policy
- No Pets Allowed
Map
Source: Stellar MLS
MLS Number: O6326048
APN: 27-19-27-0011-000-12900
- 5216 Greenheart Ave
- 5189 Greenheart Ave
- 1278 Limbali St
- 5226 Mahogany Dr
- 1277 Limbali St
- 1274 Limbali St
- 4601 Boxwood Way
- 1266 Limbali St
- 1262 Limbali St
- 4586 Alstonia Ln
- 1234 Alstonia Ln
- 4594 Boxwood Way
- 1230 Alstonia Ln
- 4590 Boxwood Way
- 1180 Alstonia Ln
- 1184 Alstonia Ln
- 1188 Alstonia Ln
- 4582 Boxwood Way
- 1210 Alstonia Ln
- 1192 Alstonia Ln
- 5216 Greenheart Ave
- 1333 Merion Dr
- 2328 Sabastian St
- 21321 Sorraia Cove
- 764 Chacall Loop
- 155 Veranda Way
- 20804 Sullivan Ranch Blvd
- 6017 Spring Creek Ct
- 311 Stanley Bell Dr
- 1506 E 1st Ave
- 5542 Ansley Way
- 5244 Royce Dr
- 1429 N Simpson St
- 320 N Rhodes St
- 501 N Simpson St
- 1002 Bristol Lakes Rd
- 2285 Waterfall Ct Unit 5-112
- 2285 Waterfall Ct Unit 5-106
- 2500 Peaceful River Dr
- 1710 Summer Rose Dr







